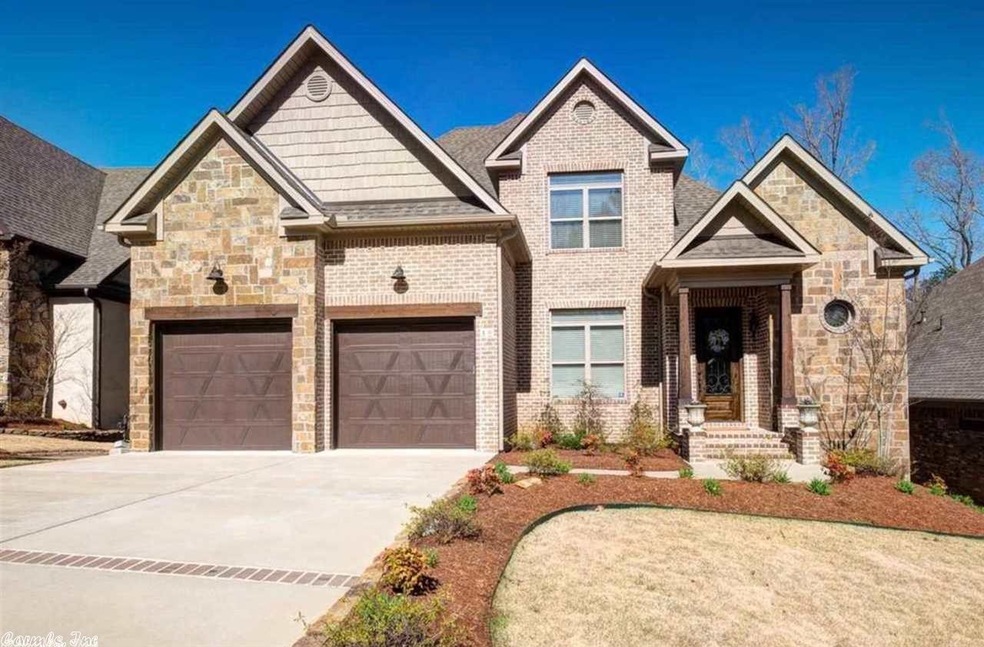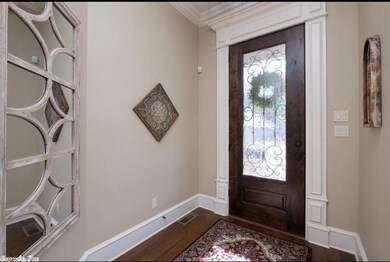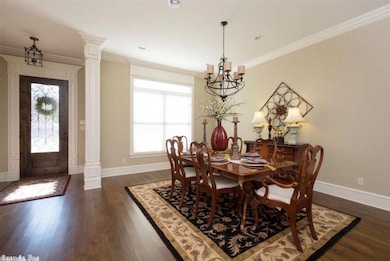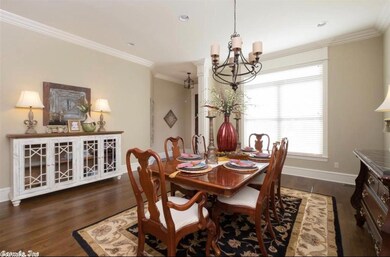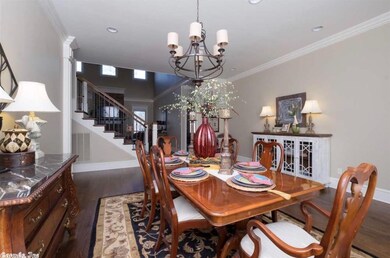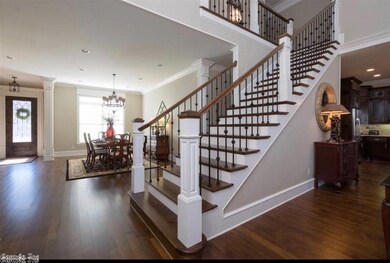
10 Cove Creek Point Little Rock, AR 72211
Woodlands Edge NeighborhoodHighlights
- Home Theater
- Traditional Architecture
- Main Floor Primary Bedroom
- Vaulted Ceiling
- Wood Flooring
- Separate Formal Living Room
About This Home
As of March 2023STUNNING Builder's custom home in The Woods with all the amenities! This desirable neighborhood in Woodlands Edge is GATED and includes lawn service! Master is down with 10 ft ceilings down- Soaring 20 ft ceilings in family room! Features an open floor plan, high end appliances, tankless h/w heater and 9 ft ceilings up. Tons of crown molding and ample storage. Theatre room with custom sound. Lots of floored walk out attic space, screened in porch, large paver patio and on green belt. Welcome Home!
Home Details
Home Type
- Single Family
Est. Annual Taxes
- $5,960
Year Built
- Built in 2015
Lot Details
- 7,405 Sq Ft Lot
- Level Lot
- Cleared Lot
HOA Fees
- $183 Monthly HOA Fees
Parking
- 2 Car Garage
Home Design
- Traditional Architecture
- Brick Exterior Construction
- Architectural Shingle Roof
Interior Spaces
- 3,290 Sq Ft Home
- 2-Story Property
- Vaulted Ceiling
- Fireplace With Gas Starter
- Family Room
- Separate Formal Living Room
- Formal Dining Room
- Home Theater
- Sun or Florida Room
- Screened Porch
- Crawl Space
- Attic Floors
- Fire and Smoke Detector
Kitchen
- Eat-In Kitchen
- Breakfast Bar
- Double Oven
- Stove
- Gas Range
- Microwave
- Plumbed For Ice Maker
- Disposal
Flooring
- Wood
- Carpet
- Tile
Bedrooms and Bathrooms
- 3 Bedrooms
- Primary Bedroom on Main
- Walk-In Closet
- 4 Full Bathrooms
- Walk-in Shower
Laundry
- Laundry Room
- Washer Hookup
Utilities
- Central Heating and Cooling System
- Gas Water Heater
Ownership History
Purchase Details
Home Financials for this Owner
Home Financials are based on the most recent Mortgage that was taken out on this home.Purchase Details
Home Financials for this Owner
Home Financials are based on the most recent Mortgage that was taken out on this home.Purchase Details
Home Financials for this Owner
Home Financials are based on the most recent Mortgage that was taken out on this home.Purchase Details
Similar Homes in Little Rock, AR
Home Values in the Area
Average Home Value in this Area
Purchase History
| Date | Type | Sale Price | Title Company |
|---|---|---|---|
| Warranty Deed | $560,000 | Pulaski County Title | |
| Deed | $560,000 | Pulaski County Title | |
| Interfamily Deed Transfer | -- | Pulaski County Title | |
| Interfamily Deed Transfer | -- | Pulaski County Title | |
| Warranty Deed | $458,000 | First National Title Company | |
| Special Warranty Deed | $69,000 | None Available |
Mortgage History
| Date | Status | Loan Amount | Loan Type |
|---|---|---|---|
| Open | $504,000 | No Value Available | |
| Closed | $504,000 | Construction | |
| Previous Owner | $406,000 | New Conventional | |
| Previous Owner | $412,000 | New Conventional |
Property History
| Date | Event | Price | Change | Sq Ft Price |
|---|---|---|---|---|
| 03/28/2023 03/28/23 | Pending | -- | -- | -- |
| 03/27/2023 03/27/23 | Sold | $560,000 | -1.8% | $165 / Sq Ft |
| 02/27/2023 02/27/23 | Price Changed | $570,000 | -1.6% | $168 / Sq Ft |
| 02/24/2023 02/24/23 | Price Changed | $579,000 | -0.1% | $171 / Sq Ft |
| 02/15/2023 02/15/23 | For Sale | $579,500 | 0.0% | $171 / Sq Ft |
| 01/30/2023 01/30/23 | Pending | -- | -- | -- |
| 01/26/2023 01/26/23 | Price Changed | $579,500 | -3.3% | $171 / Sq Ft |
| 01/11/2023 01/11/23 | Price Changed | $599,000 | -2.6% | $177 / Sq Ft |
| 01/04/2023 01/04/23 | For Sale | $615,000 | +34.3% | $181 / Sq Ft |
| 05/30/2019 05/30/19 | Pending | -- | -- | -- |
| 05/22/2019 05/22/19 | Sold | $458,000 | -2.3% | $139 / Sq Ft |
| 03/25/2019 03/25/19 | Price Changed | $469,000 | -2.1% | $143 / Sq Ft |
| 03/06/2019 03/06/19 | For Sale | $479,000 | +4.6% | $146 / Sq Ft |
| 03/05/2019 03/05/19 | Off Market | $458,000 | -- | -- |
| 12/07/2018 12/07/18 | For Sale | $479,000 | -- | $146 / Sq Ft |
Tax History Compared to Growth
Tax History
| Year | Tax Paid | Tax Assessment Tax Assessment Total Assessment is a certain percentage of the fair market value that is determined by local assessors to be the total taxable value of land and additions on the property. | Land | Improvement |
|---|---|---|---|---|
| 2023 | $6,556 | $99,090 | $16,200 | $82,890 |
| 2022 | $6,258 | $99,090 | $16,200 | $82,890 |
| 2021 | $6,002 | $85,140 | $14,300 | $70,840 |
| 2020 | $5,585 | $85,140 | $14,300 | $70,840 |
| 2019 | $5,585 | $85,140 | $14,300 | $70,840 |
| 2018 | $5,960 | $85,140 | $14,300 | $70,840 |
| 2017 | $5,960 | $85,140 | $14,300 | $70,840 |
| 2016 | $932 | $14,500 | $14,500 | $0 |
| 2015 | $940 | $14,500 | $14,500 | $0 |
Agents Affiliated with this Home
-
Marybeth Dockery

Seller's Agent in 2023
Marybeth Dockery
Charlotte John Company (Little Rock)
(501) 960-1811
1 in this area
56 Total Sales
-
Scott Cook

Seller's Agent in 2019
Scott Cook
Cook and Company
(501) 580-2439
58 Total Sales
Map
Source: Cooperative Arkansas REALTORS® MLS
MLS Number: 18037891
APN: 44L-077-13-023-04
- 146 Woodlands Park Dr
- 17 Cove Creek Point
- 134 Woodlands Park Dr
- 133 Woodlands Park Dr
- 6 Woodlands Park Ln
- 18 Winthrop Point
- 145 Cove Creek Ct
- 13812 Foxfield Ln
- 12 Driftwood Ln
- 13415 Teton Dr
- 13409 Teton Dr
- 13411 Teton Dr
- 3 Foxfield Cove
- 129 Edgewood Cir
- 127 Edgewood Cir
- 4 Oxeye Ln
- 14 Driftwood Ln
- 11 Highfield Cove
- 1520 Calgary Cove
- 13118 Kanis Rd
