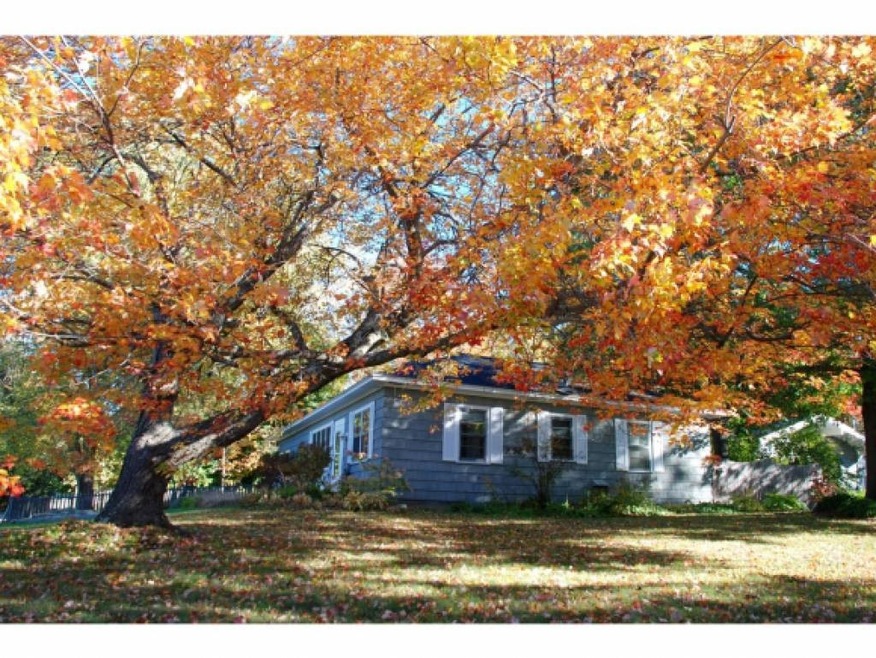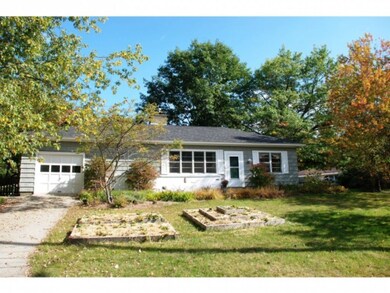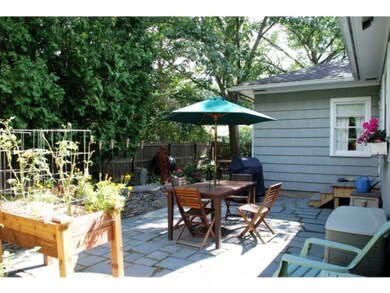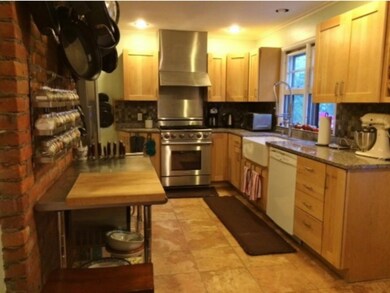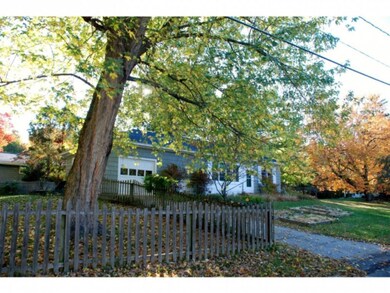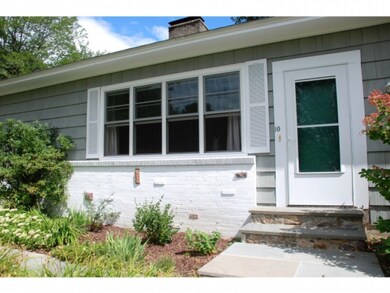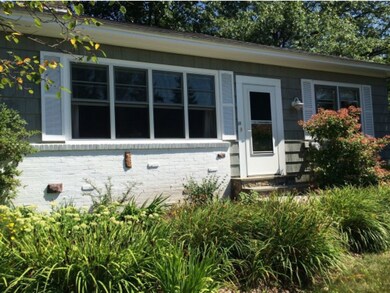
10 Crescent Rd Burlington, VT 05401
South End NeighborhoodHighlights
- Multiple Fireplaces
- Whirlpool Bathtub
- Walk-In Pantry
- Wood Flooring
- Corner Lot
- 1 Car Direct Access Garage
About This Home
As of December 2015Charming home in great Hill Section location. This charming home in the South End offers easy access to everything - UVM, hospital, the Burlington Country Club, I-89, etc. One level living with attached garage on .32 acre lot with room for expansion. Numerous upgrades since 2009: roof, furnace, finished basement media room with gas fireplace and spa bath. Full kitchen remodel in 2013 with maple cabinets, granite countertops, stainless steel appliances. 1st floor bath remodel in 2014. New blue stone walkway & front steps and fully fenced private backyard with patio and stone wall. Wooded lot to the north cannot be developed for added privacy. CUFSH.
Last Agent to Sell the Property
Coldwell Banker Hickok and Boardman License #082.0005494 Listed on: 08/28/2015

Home Details
Home Type
- Single Family
Est. Annual Taxes
- $7,298
Year Built
- Built in 1954
Lot Details
- 0.32 Acre Lot
- Property has an invisible fence for dogs
- Property is Fully Fenced
- Corner Lot
- Lot Sloped Up
- Property is zoned RL
Parking
- 1 Car Direct Access Garage
- Automatic Garage Door Opener
Home Design
- Concrete Foundation
- Architectural Shingle Roof
- Shake Siding
Interior Spaces
- 1-Story Property
- Multiple Fireplaces
- Wood Burning Fireplace
- Gas Fireplace
- Window Screens
- Combination Dining and Living Room
Kitchen
- Walk-In Pantry
- Gas Range
- Range Hood
- Freezer
- Disposal
Flooring
- Wood
- Carpet
- Tile
- Slate Flooring
Bedrooms and Bathrooms
- 3 Bedrooms
- Bathroom on Main Level
- 2 Bathrooms
- Whirlpool Bathtub
- Walk-in Shower
Laundry
- Dryer
- Washer
Basement
- Basement Fills Entire Space Under The House
- Connecting Stairway
- Interior Basement Entry
Schools
- Assigned Elementary And Middle School
- Burlington High School
Utilities
- Heating System Uses Natural Gas
- Radiant Heating System
- 220 Volts
- 150 Amp Service
- Water Heater Leased
- Natural Gas Water Heater
Additional Features
- Hard or Low Nap Flooring
- Patio
Listing and Financial Details
- Exclusions: Mini fridge
Similar Homes in the area
Home Values in the Area
Average Home Value in this Area
Property History
| Date | Event | Price | Change | Sq Ft Price |
|---|---|---|---|---|
| 07/24/2025 07/24/25 | Pending | -- | -- | -- |
| 07/12/2025 07/12/25 | Price Changed | $595,000 | -4.8% | $455 / Sq Ft |
| 06/23/2025 06/23/25 | Price Changed | $625,000 | +13.6% | $478 / Sq Ft |
| 06/23/2025 06/23/25 | For Sale | $550,000 | +32.7% | $420 / Sq Ft |
| 12/18/2015 12/18/15 | Sold | $414,500 | -4.7% | $258 / Sq Ft |
| 11/09/2015 11/09/15 | Pending | -- | -- | -- |
| 08/28/2015 08/28/15 | For Sale | $434,900 | -- | $270 / Sq Ft |
Tax History Compared to Growth
Tax History
| Year | Tax Paid | Tax Assessment Tax Assessment Total Assessment is a certain percentage of the fair market value that is determined by local assessors to be the total taxable value of land and additions on the property. | Land | Improvement |
|---|---|---|---|---|
| 2024 | $11,592 | $479,600 | $182,300 | $297,300 |
| 2023 | $10,134 | $479,600 | $182,300 | $297,300 |
| 2022 | $10,060 | $479,600 | $182,300 | $297,300 |
| 2021 | $10,195 | $479,600 | $180,700 | $298,900 |
| 2020 | $10,074 | $340,600 | $166,400 | $174,200 |
| 2019 | $9,574 | $340,600 | $166,400 | $174,200 |
| 2018 | $9,143 | $340,600 | $166,400 | $174,200 |
| 2017 | $9,072 | $340,600 | $166,400 | $174,200 |
| 2016 | $8,864 | $340,600 | $166,400 | $174,200 |
Agents Affiliated with this Home
-
Michaela Quinlan

Seller's Agent in 2025
Michaela Quinlan
Coldwell Banker Hickok and Boardman
(802) 881-1170
6 in this area
129 Total Sales
-
Brian M. Boardman

Seller's Agent in 2015
Brian M. Boardman
Coldwell Banker Hickok and Boardman
(802) 846-9510
35 in this area
348 Total Sales
Map
Source: PrimeMLS
MLS Number: 4447873
APN: (035) 058-1-099-000
- 30,36,38 Clymer St
- 2 Meadow Rd
- 67 Proctor Ave
- 270 Shelburne St
- 236 Prospect Pkwy
- 43 Meadow Rd
- 162 Crescent Rd
- 96 Linden Terrace
- 360 Flynn Ave
- 410 Farrell St Unit 415
- 370 Farrell St Unit 216
- 370 Farrell St Unit 217
- 198 Home Ave
- 409 Farrell St Unit 407
- 409 Farrell St Unit 203
- 46 & TBD Chittenden Dr
- 103 Caroline St
- 545 S Prospect St Unit 20
- 84 Charlotte St
- 512-514 Saint Paul St
