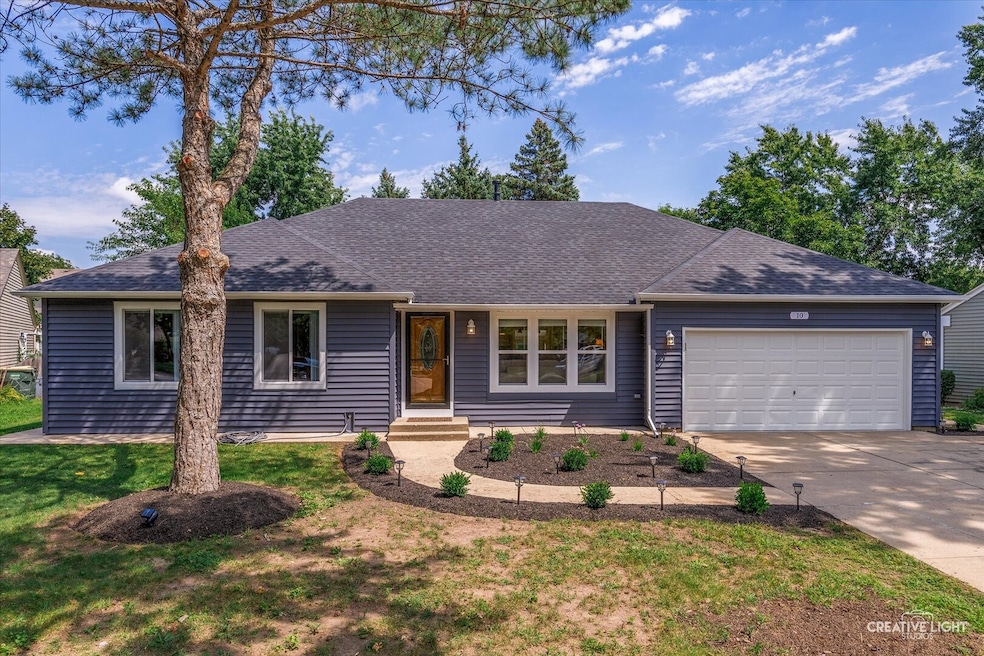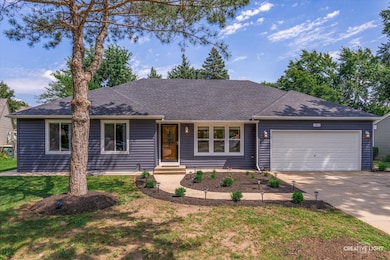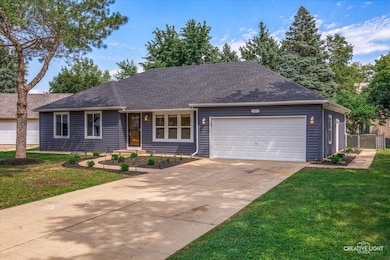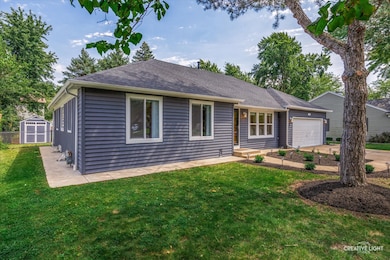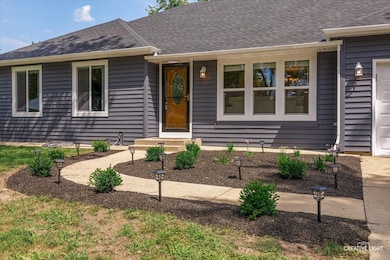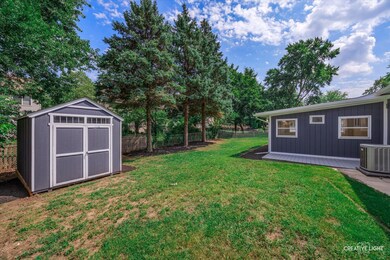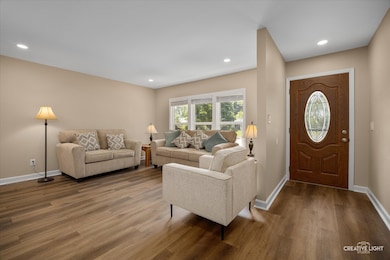10 Crofton Rd Oswego, IL 60543
Boulder Hill NeighborhoodEstimated payment $3,004/month
Highlights
- Landscaped Professionally
- Deck
- Ranch Style House
- Oswego High School Rated A-
- Recreation Room
- Sun or Florida Room
About This Home
Come on over and check out this beautiful fully remodeled house in the Oswego area. This home has 4 bedrooms and two full bathrooms on the main level. The fully finished basement has 3 more rooms, a full bathroom as well as a huge open area, laundry and more. This home has undergone a complete update to ensure a modern and living space. It has been freshly painted inside and outside, with a new roof, new windows, new floors, doors and trim. The bathrooms and kitchen area have been fully remodeled as well, with the kitchen having a nice finish backsplash, quartz counters, new stainless-steel appliances, new sump pump, remodeled deck, new shed, new blinds, nice landscaping, and more! Come see this house today! Sold AS-IS.
Home Details
Home Type
- Single Family
Est. Annual Taxes
- $8,176
Year Built
- Built in 1978 | Remodeled in 2025
Lot Details
- Lot Dimensions are 87 x 137 x 81 x 111
- Cul-De-Sac
- Landscaped Professionally
- Paved or Partially Paved Lot
Parking
- 2 Car Garage
- Driveway
- Parking Included in Price
Home Design
- Ranch Style House
- Asphalt Roof
- Concrete Perimeter Foundation
Interior Spaces
- 1,706 Sq Ft Home
- Family Room Downstairs
- Combination Dining and Living Room
- Den
- Recreation Room
- Bonus Room
- Sun or Florida Room
- Laminate Flooring
- Unfinished Attic
Kitchen
- Range
- Microwave
- Dishwasher
Bedrooms and Bathrooms
- 4 Bedrooms
- 4 Potential Bedrooms
- 3 Full Bathrooms
- Dual Sinks
Laundry
- Laundry Room
- Gas Dryer Hookup
Basement
- Basement Fills Entire Space Under The House
- Sump Pump
- Finished Basement Bathroom
Outdoor Features
- Deck
- Shed
Schools
- Old Post Elementary School
- Thompson Junior High School
- Oswego East High School
Utilities
- Central Air
- Heating System Uses Natural Gas
Map
Home Values in the Area
Average Home Value in this Area
Tax History
| Year | Tax Paid | Tax Assessment Tax Assessment Total Assessment is a certain percentage of the fair market value that is determined by local assessors to be the total taxable value of land and additions on the property. | Land | Improvement |
|---|---|---|---|---|
| 2024 | $8,176 | $101,603 | $23,322 | $78,281 |
| 2023 | $8,149 | $98,644 | $22,643 | $76,001 |
| 2022 | $8,149 | $90,241 | $21,162 | $69,079 |
| 2021 | $7,891 | $84,338 | $19,778 | $64,560 |
| 2020 | $7,663 | $81,094 | $19,017 | $62,077 |
| 2019 | $7,667 | $79,877 | $19,017 | $60,860 |
| 2018 | $6,633 | $72,887 | $17,353 | $55,534 |
| 2017 | $5,980 | $58,333 | $15,994 | $42,339 |
| 2016 | $5,786 | $61,630 | $14,673 | $46,957 |
| 2015 | $5,570 | $57,065 | $13,586 | $43,479 |
| 2014 | -- | $54,870 | $13,063 | $41,807 |
| 2013 | -- | $57,758 | $13,751 | $44,007 |
Property History
| Date | Event | Price | List to Sale | Price per Sq Ft | Prior Sale |
|---|---|---|---|---|---|
| 10/02/2025 10/02/25 | Price Changed | $439,900 | -2.2% | $258 / Sq Ft | |
| 09/24/2025 09/24/25 | Price Changed | $449,900 | -2.2% | $264 / Sq Ft | |
| 09/22/2025 09/22/25 | Price Changed | $459,900 | -17.9% | $270 / Sq Ft | |
| 09/22/2025 09/22/25 | For Sale | $559,900 | +93.1% | $328 / Sq Ft | |
| 12/09/2024 12/09/24 | Sold | $290,000 | -5.7% | $170 / Sq Ft | View Prior Sale |
| 11/21/2024 11/21/24 | Pending | -- | -- | -- | |
| 10/11/2024 10/11/24 | Price Changed | $307,500 | -2.3% | $180 / Sq Ft | |
| 09/09/2024 09/09/24 | Price Changed | $314,900 | -4.5% | $185 / Sq Ft | |
| 09/09/2024 09/09/24 | For Sale | $329,900 | 0.0% | $193 / Sq Ft | |
| 08/29/2024 08/29/24 | Pending | -- | -- | -- | |
| 07/30/2024 07/30/24 | For Sale | $329,900 | +88.5% | $193 / Sq Ft | |
| 04/15/2016 04/15/16 | Sold | $175,000 | 0.0% | $103 / Sq Ft | View Prior Sale |
| 02/29/2016 02/29/16 | Pending | -- | -- | -- | |
| 02/20/2016 02/20/16 | For Sale | $175,000 | -- | $103 / Sq Ft |
Purchase History
| Date | Type | Sale Price | Title Company |
|---|---|---|---|
| Warranty Deed | $290,000 | None Listed On Document | |
| Special Warranty Deed | -- | Stewart Title Guaranty Company | |
| Special Warranty Deed | -- | Stewart Title Guaranty Co | |
| Special Warranty Deed | -- | Stewart Title Nts Chicago | |
| Warranty Deed | $175,000 | First American Title | |
| Interfamily Deed Transfer | -- | None Available | |
| Deed | $144,000 | -- |
Mortgage History
| Date | Status | Loan Amount | Loan Type |
|---|---|---|---|
| Closed | -- | No Value Available |
Source: Midwest Real Estate Data (MRED)
MLS Number: 12477587
APN: 03-09-326-005
- 540 Waterford Dr
- 4 Circle Ct
- 30 Fieldpoint Rd
- 562 Tewksbury Cir
- 22 Sherwick Rd
- 47 Old Post Rd
- 38 Ashlawn Ave
- 3 Orchard Rd
- 123 Orchard Rd
- 2 Orchard Rd
- 54 Sierra Rd
- 43 Hampton Rd
- 19 Wyndham Dr Unit 10
- 28 Seneca Dr
- 3 Scarsdale Rd
- 117 Boulder Hill Pass Unit 117
- 119 Garden Dr
- 100 Piper Glen Ave
- 172 Piper Glen Ave
- 168 Piper Glen Ave
- 433 Gloria Ln
- 436 Gloria Ln
- 182 N Adams St
- 205 Tinana St
- 609 S Avon Ct Unit Lower Level Condo
- 50 Boulder Hill Pass
- 608 Henry Ln
- 2500 Light Rd Unit 106
- 615 Starling Cir
- 112 Chicago Rd Unit 1
- 101 Harbor Dr Unit C
- 10 Main St Unit 3 Apartment
- 160 Washington St
- 266 Springbrook Trail S
- 782 Oxbow Ave
- 1500 Briarcliff Rd
- 116 Presidential Blvd Unit 2210
- 699 Bonaventure Dr
- 237-277 Monroe St
- 367 Bloomfield Cir E
