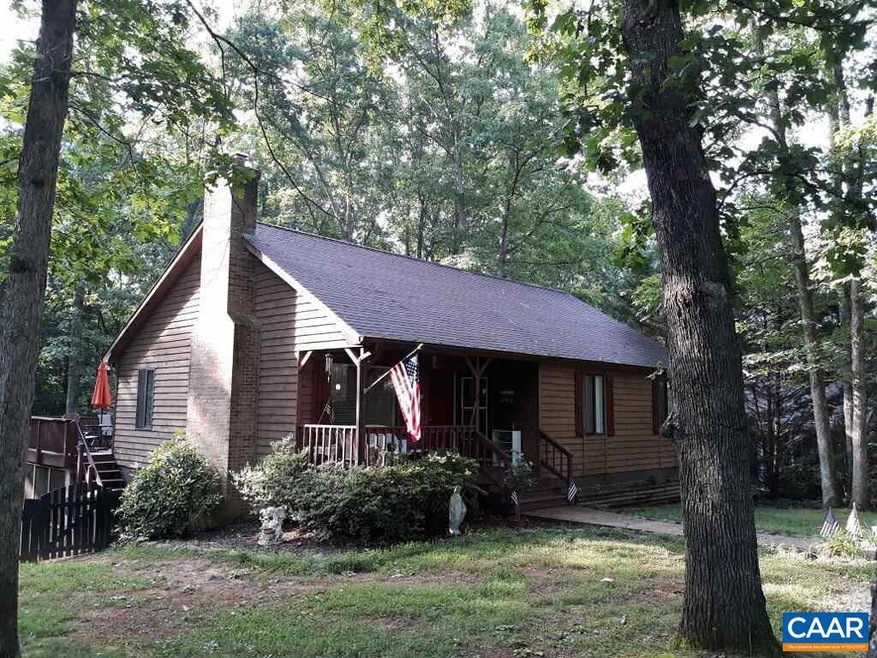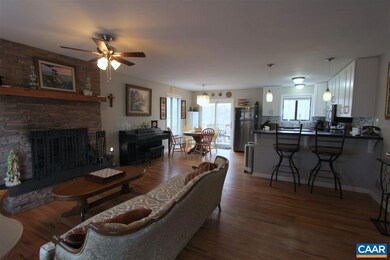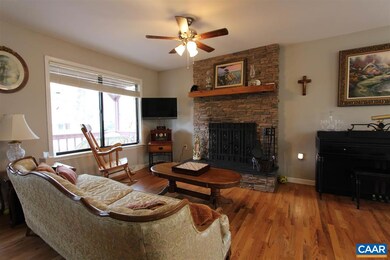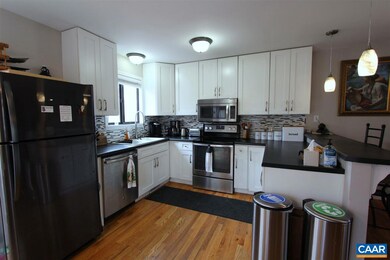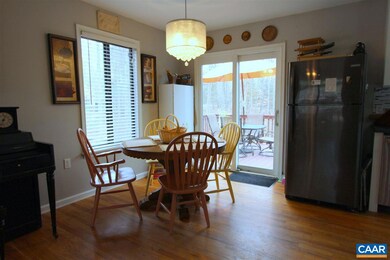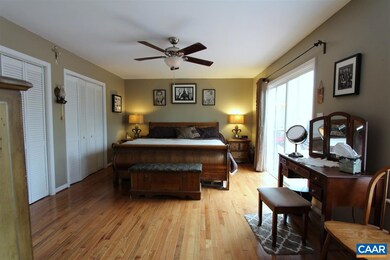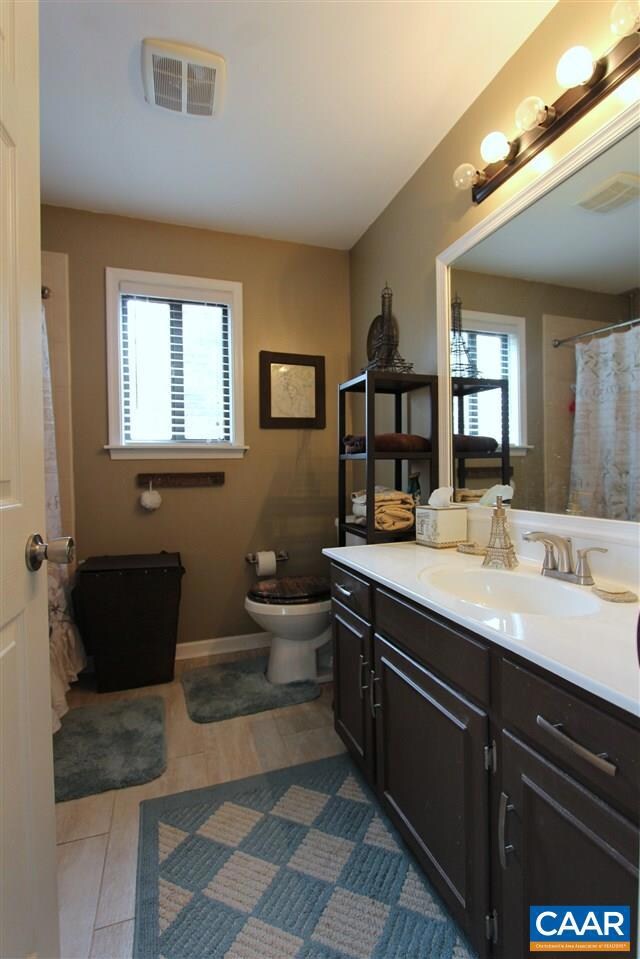
10 Darby Ln Palmyra, VA 22963
Highlights
- Community Boat Launch
- Community Lake
- Wood Burning Stove
- Gated Community
- Clubhouse
- Family Room with Fireplace
About This Home
As of June 2020Well-maintained cedar-sided, 4 bedroom, 3 full bath ranch on an awesome, large fenced yard. Open living room, dining room, and kitchen with beautiful stone fireplace, breakfast bar, and tile back-splash. Hardwood floors throughout the main level. Large master bedroom with sitting area. Lower level features a rec. area, large family room with wood-stove, and workshop. Full length deck with screened porch and hot tub below.
Last Agent to Sell the Property
KEITH SCHULTZ
ASSIST2SELL - FIRST RATE REALTY, INC. License #0225174975 Listed on: 03/26/2020
Home Details
Home Type
- Single Family
Est. Annual Taxes
- $2,649
Year Built
- 1988
Lot Details
- 0.44 Acre Lot
- Partially Fenced Property
- Board Fence
- Fence is in good condition
- Landscaped
- Open Lot
- Gentle Sloping Lot
- Property is zoned R-1 Residential
HOA Fees
- $83 Monthly HOA Fees
Parking
- Gravel Driveway
Home Design
- Concrete Block With Brick
- Cedar Siding
Interior Spaces
- 1-Story Property
- Recessed Lighting
- Multiple Fireplaces
- Wood Burning Stove
- Wood Burning Fireplace
- Insulated Windows
- Family Room with Fireplace
- Living Room with Fireplace
- Dining Room
- Recreation Room
- Utility Room
Kitchen
- Breakfast Bar
- Electric Range
- <<microwave>>
- Dishwasher
- Formica Countertops
Flooring
- Wood
- Carpet
- Laminate
- Ceramic Tile
Bedrooms and Bathrooms
- 4 Bedrooms | 3 Main Level Bedrooms
- 3 Full Bathrooms
- Primary bathroom on main floor
Laundry
- Laundry Room
- Stacked Washer and Dryer Hookup
Basement
- Walk-Out Basement
- Basement Fills Entire Space Under The House
- Fireplace in Basement
- Basement Windows
Outdoor Features
- Storage Shed
- Playground
Utilities
- Central Air
- Heat Pump System
Listing and Financial Details
- Assessor Parcel Number 18A 5 88
Community Details
Overview
- Association fees include area maint, beach, boat launch, club house, master ins. policy, play area, pool, prof. mgmt., road maint, security force, snow removal
- $650 HOA Transfer Fee
- Community Lake
Amenities
- Picnic Area
- Clubhouse
Recreation
- Community Boat Launch
- Tennis Courts
- Community Basketball Court
- Community Playground
- Community Pool
- Trails
Security
- Gated Community
Ownership History
Purchase Details
Home Financials for this Owner
Home Financials are based on the most recent Mortgage that was taken out on this home.Purchase Details
Home Financials for this Owner
Home Financials are based on the most recent Mortgage that was taken out on this home.Purchase Details
Home Financials for this Owner
Home Financials are based on the most recent Mortgage that was taken out on this home.Purchase Details
Home Financials for this Owner
Home Financials are based on the most recent Mortgage that was taken out on this home.Purchase Details
Purchase Details
Home Financials for this Owner
Home Financials are based on the most recent Mortgage that was taken out on this home.Similar Homes in Palmyra, VA
Home Values in the Area
Average Home Value in this Area
Purchase History
| Date | Type | Sale Price | Title Company |
|---|---|---|---|
| Deed | $245,000 | Chicago Title Insurance Co | |
| Deed | $235,000 | Fidelity National Title | |
| Bargain Sale Deed | $180,000 | Chicago Title | |
| Special Warranty Deed | $126,900 | None Available | |
| Deed | $176,037 | None Available | |
| Warranty Deed | $229,900 | None Available |
Mortgage History
| Date | Status | Loan Amount | Loan Type |
|---|---|---|---|
| Open | $245,000 | Adjustable Rate Mortgage/ARM | |
| Previous Owner | $227,950 | New Conventional | |
| Previous Owner | $179,200 | New Conventional | |
| Previous Owner | $13,600 | New Conventional | |
| Previous Owner | $165,000 | New Conventional | |
| Previous Owner | $123,682 | FHA | |
| Previous Owner | $100,000 | Credit Line Revolving | |
| Previous Owner | $206,100 | New Conventional |
Property History
| Date | Event | Price | Change | Sq Ft Price |
|---|---|---|---|---|
| 07/10/2025 07/10/25 | For Sale | $365,000 | 0.0% | $155 / Sq Ft |
| 07/10/2025 07/10/25 | Price Changed | $365,000 | -2.7% | $155 / Sq Ft |
| 06/16/2025 06/16/25 | Off Market | $375,000 | -- | -- |
| 05/03/2025 05/03/25 | For Sale | $375,000 | +53.1% | $160 / Sq Ft |
| 06/01/2020 06/01/20 | Sold | $245,000 | -2.0% | $104 / Sq Ft |
| 04/23/2020 04/23/20 | Pending | -- | -- | -- |
| 03/26/2020 03/26/20 | For Sale | $249,900 | -- | $106 / Sq Ft |
Tax History Compared to Growth
Tax History
| Year | Tax Paid | Tax Assessment Tax Assessment Total Assessment is a certain percentage of the fair market value that is determined by local assessors to be the total taxable value of land and additions on the property. | Land | Improvement |
|---|---|---|---|---|
| 2025 | $2,649 | $353,200 | $30,000 | $323,200 |
| 2024 | $22 | $259,800 | $30,000 | $229,800 |
| 2023 | $2,193 | $259,800 | $30,000 | $229,800 |
| 2022 | $1,954 | $224,600 | $27,500 | $197,100 |
| 2021 | $1,954 | $224,600 | $27,500 | $197,100 |
| 2020 | $1,646 | $177,900 | $27,500 | $150,400 |
| 2019 | $1,646 | $177,900 | $27,500 | $150,400 |
| 2018 | $1,562 | $172,200 | $27,500 | $144,700 |
| 2017 | $1,562 | $172,200 | $27,500 | $144,700 |
| 2016 | $1,336 | $147,500 | $27,500 | $120,000 |
| 2015 | $1,336 | $147,500 | $27,500 | $120,000 |
Agents Affiliated with this Home
-
Candice Cox

Seller's Agent in 2025
Candice Cox
REAL BROKER, LLC
(434) 960-8640
28 in this area
60 Total Sales
-
K
Seller's Agent in 2020
KEITH SCHULTZ
ASSIST2SELL - FIRST RATE REALTY, INC.
Map
Source: Charlottesville area Association of Realtors®
MLS Number: 601928
APN: 18A 5 88
