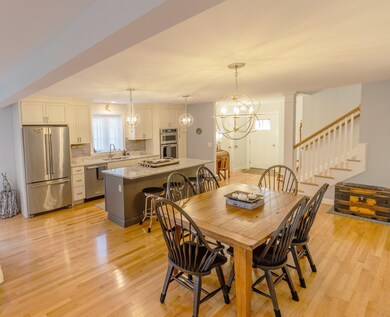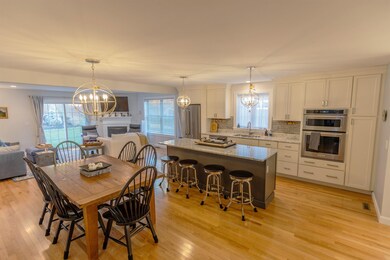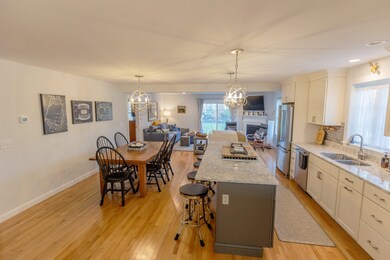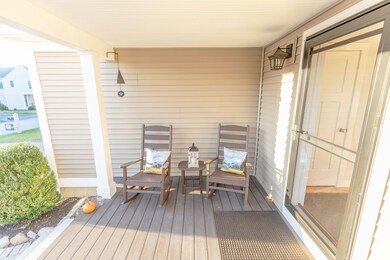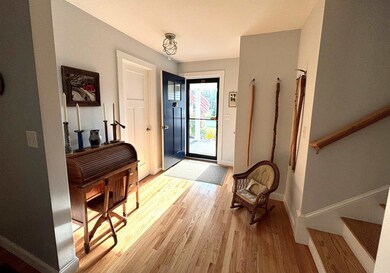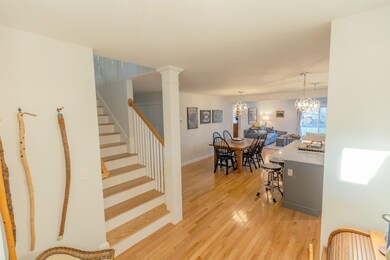
10 Daybreak Dr Newmarket, NH 03857
Highlights
- Deck
- Contemporary Architecture
- Open Floorplan
- Newmarket Elementary School Rated A-
- Wood Flooring
- Covered patio or porch
About This Home
As of December 2024Welcome to your dream home in the prestigious Rockingham Green community, where luxury meets modern design. Located on the golf course, this stunning residence offers serene views and an unparalleled lifestyle. Step inside to an open-concept layout, where soaring 9 ft ceilings on the 1st floor and upstairs loft create an airy ambiance. The gourmet kitchen, complete with high-end appliances and finishes with ample granite workspace, is perfect for both cooking and entertaining. The first-floor master suite is a private retreat with a spa-like ensuite bathroom and oversized walk-in closet. Upstairs, 2 spacious BR's provide plenty of room for family or guests. The main guest BR features two closets, including a 12x14 bonus room that could serve as a fourth bedroom or dressing room. The third bedroom boasts a balcony deck, ideal for relaxing with morning coffee. The large versatile loft offers space for an additional bedroom, home office, or playroom. A finished basement, featuring custom porcelain tile and recessed lighting, adds over 900 sq ft for entertainment, fitness, or an office and bedroom, seamlessly blending with the rest of the home. Enjoy a backyard oasis with a patio, perfect for dining and gatherings, enhanced by custom lighting. The landscaped yard, maintained by a 7-zone irrigation system, completes this Energy Star-certified home’s appeal. Make your home in the community that has captured everyone’s heart—Rockingham Green.
Home Details
Home Type
- Single Family
Est. Annual Taxes
- $12,648
Year Built
- Built in 2017
Lot Details
- 0.25 Acre Lot
- Partially Fenced Property
- Landscaped
- Level Lot
- Sprinkler System
- Garden
HOA Fees
- $25 Monthly HOA Fees
Parking
- 2 Car Garage
- Assigned Parking
Home Design
- Contemporary Architecture
- Concrete Foundation
- Wood Frame Construction
- Blown Fiberglass Insulation
- Architectural Shingle Roof
- Radon Mitigation System
Interior Spaces
- 2-Story Property
- Ceiling Fan
- Screen For Fireplace
- Gas Fireplace
- ENERGY STAR Qualified Windows with Low Emissivity
- Blinds
- Drapes & Rods
- ENERGY STAR Qualified Doors
- Open Floorplan
- Dining Area
- Storage
- Scuttle Attic Hole
- Fire and Smoke Detector
Kitchen
- Open to Family Room
- Double Oven
- Gas Cooktop
- Microwave
- ENERGY STAR Qualified Dishwasher
- Kitchen Island
- Disposal
Flooring
- Wood
- Carpet
- Concrete
- Ceramic Tile
Bedrooms and Bathrooms
- 3 Bedrooms
- En-Suite Primary Bedroom
- Walk-In Closet
Laundry
- Laundry on main level
- ENERGY STAR Qualified Dryer
- Washer and Dryer Hookup
Finished Basement
- Heated Basement
- Walk-Up Access
- Connecting Stairway
- Sump Pump
- Basement Storage
Accessible Home Design
- Accessible Common Area
- Kitchen has a 60 inch turning radius
Eco-Friendly Details
- ENERGY STAR Qualified Equipment for Heating
- ENERGY STAR/CFL/LED Lights
Outdoor Features
- Balcony
- Deck
- Covered patio or porch
- Shed
Schools
- Newmarket Elementary School
- Newmarket Junior High School
- Newmarket Senior High School
Utilities
- Forced Air Zoned Heating and Cooling System
- Baseboard Heating
- Hot Water Heating System
- Heating System Uses Gas
- Underground Utilities
- 200+ Amp Service
- Propane
- High Speed Internet
- Internet Available
- Phone Available
- Cable TV Available
Listing and Financial Details
- Legal Lot and Block 5 / 23
- 29% Total Tax Rate
Community Details
Overview
- Association fees include hoa fee
- Master Insurance
Amenities
- Common Area
Similar Homes in Newmarket, NH
Home Values in the Area
Average Home Value in this Area
Property History
| Date | Event | Price | Change | Sq Ft Price |
|---|---|---|---|---|
| 12/09/2024 12/09/24 | Sold | $759,000 | -1.3% | $238 / Sq Ft |
| 11/01/2024 11/01/24 | Pending | -- | -- | -- |
| 10/25/2024 10/25/24 | Price Changed | $769,000 | -3.8% | $241 / Sq Ft |
| 10/22/2024 10/22/24 | For Sale | $799,000 | 0.0% | $250 / Sq Ft |
| 10/20/2024 10/20/24 | Pending | -- | -- | -- |
| 10/17/2024 10/17/24 | Price Changed | $799,000 | -3.6% | $250 / Sq Ft |
| 10/04/2024 10/04/24 | For Sale | $829,000 | -- | $259 / Sq Ft |
Tax History Compared to Growth
Agents Affiliated with this Home
-
Derek Greene

Seller's Agent in 2024
Derek Greene
Derek Greene
(860) 560-1006
2 in this area
2,887 Total Sales
Map
Source: PrimeMLS
MLS Number: 5017430

