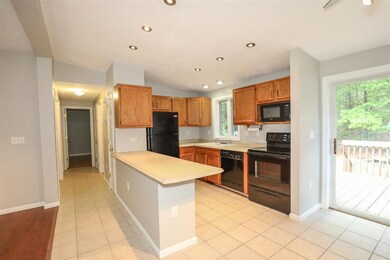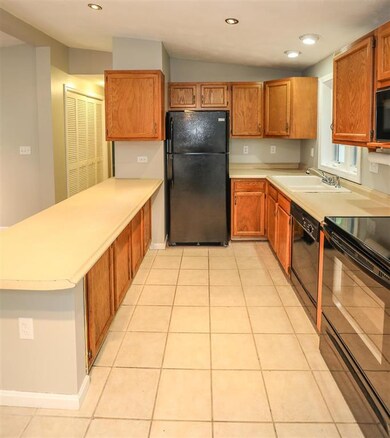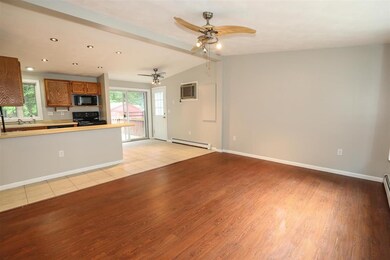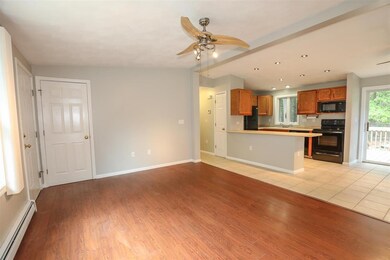
10 Delaware Rd Nashua, NH 03062
West Hollis NeighborhoodEstimated Value: $230,000 - $267,191
Highlights
- Deck
- Air Conditioning
- Ceramic Tile Flooring
- Walk-In Closet
- Shed
- Ceiling Fan
About This Home
As of July 2021Back on Market! Buyers got cold feet! Welcome Home to this cute Ranch Style home. When you walk in you notice the sun beaming in through all the windows and the freshly painted walls throughout. This home has to offer 2 bedrooms, the master bedroom has a large walk in closet and laminate flooring, the 2nd bedroom has a large double closet and laminate flooring, as well as a newer boiler. Easily accessible Washer and Dryer which is included. Sitting on the large back deck you will notice a patio below, and the fenced in yard, a nice water feature in the back yard with a water fountain for a nice serene feel, as as two large sheds for storage.
Last Listed By
Kara and Co - Real Broker NH,LLC License #071000 Listed on: 05/28/2021
Home Details
Home Type
- Single Family
Est. Annual Taxes
- $2,679
Year Built
- Built in 1998
Lot Details
- Partially Fenced Property
- Property is zoned R9
HOA Fees
- $432 Monthly HOA Fees
Parking
- Paved Parking
Home Design
- Slab Foundation
- Wood Frame Construction
- Shingle Roof
- Vinyl Siding
- Modular or Manufactured Materials
Interior Spaces
- 960 Sq Ft Home
- 1-Story Property
- Ceiling Fan
- Blinds
Kitchen
- Electric Range
- Microwave
- Dishwasher
Flooring
- Laminate
- Ceramic Tile
Bedrooms and Bathrooms
- 2 Bedrooms
- Walk-In Closet
- 1 Full Bathroom
Laundry
- Laundry on main level
- Dryer
- Washer
Outdoor Features
- Deck
- Shed
Utilities
- Air Conditioning
- Cooling System Mounted In Outer Wall Opening
- Baseboard Heating
- Heating System Uses Natural Gas
- 100 Amp Service
- Cable TV Available
Community Details
- Association fees include plowing, trash
- Trestle Brook Subdivision
Listing and Financial Details
- Legal Lot and Block 10 / 1419
Similar Home in Nashua, NH
Home Values in the Area
Average Home Value in this Area
Mortgage History
| Date | Status | Borrower | Loan Amount |
|---|---|---|---|
| Closed | Yung Sony | $156,000 | |
| Closed | Yung Sony | $0 |
Property History
| Date | Event | Price | Change | Sq Ft Price |
|---|---|---|---|---|
| 07/15/2021 07/15/21 | Sold | $202,500 | +9.5% | $211 / Sq Ft |
| 06/05/2021 06/05/21 | Pending | -- | -- | -- |
| 06/02/2021 06/02/21 | For Sale | $185,000 | 0.0% | $193 / Sq Ft |
| 06/01/2021 06/01/21 | Pending | -- | -- | -- |
| 05/28/2021 05/28/21 | For Sale | $185,000 | -- | $193 / Sq Ft |
Tax History Compared to Growth
Tax History
| Year | Tax Paid | Tax Assessment Tax Assessment Total Assessment is a certain percentage of the fair market value that is determined by local assessors to be the total taxable value of land and additions on the property. | Land | Improvement |
|---|---|---|---|---|
| 2023 | $2,891 | $158,600 | $0 | $158,600 |
| 2022 | $2,866 | $158,600 | $0 | $158,600 |
| 2021 | $2,589 | $111,500 | $0 | $111,500 |
| 2020 | $2,783 | $123,100 | $0 | $123,100 |
| 2019 | $2,679 | $123,100 | $0 | $123,100 |
| 2018 | $2,611 | $123,100 | $0 | $123,100 |
| 2017 | $1,836 | $71,200 | $0 | $71,200 |
| 2016 | $1,785 | $71,200 | $0 | $71,200 |
| 2015 | $1,747 | $71,200 | $0 | $71,200 |
| 2014 | $2,790 | $116,000 | $0 | $116,000 |
Agents Affiliated with this Home
-
Jennifer Soler

Seller's Agent in 2021
Jennifer Soler
Kara and Co - Real Broker NH,LLC
(603) 305-5274
4 in this area
32 Total Sales
-
Ashima Scripp

Buyer's Agent in 2021
Ashima Scripp
Coldwell Banker Realty Nashua
(603) 673-4000
6 in this area
184 Total Sales
Map
Source: PrimeMLS
MLS Number: 4863448
APN: NASH-000000-000318-001419-000010D
- 26 Delaware Rd
- 500 Candlewood Park Unit 12
- 300 Candlewood Park Unit 12
- 42 Spring Cove Rd Unit U118
- 6 Mayfair Ln Unit 104
- 30 Ledgewood Hills Dr Unit 302
- 30 Ledgewood Hills Dr Unit 207
- 12 Ledgewood Hills Dr Unit 102
- 40 Farmwood Dr
- 47 Dogwood Dr Unit U105
- 47 Dogwood Dr Unit U203
- 47 Dogwood Dr Unit U202
- 3 Mayfair Ln Unit U308
- 20 Valencia Dr
- 25 Tilton St
- 3 Bartemus Trail Unit U206
- 22 Marina Dr
- 2 Michelle Dr
- 12 Michael Ave
- 9 Michelle Dr






