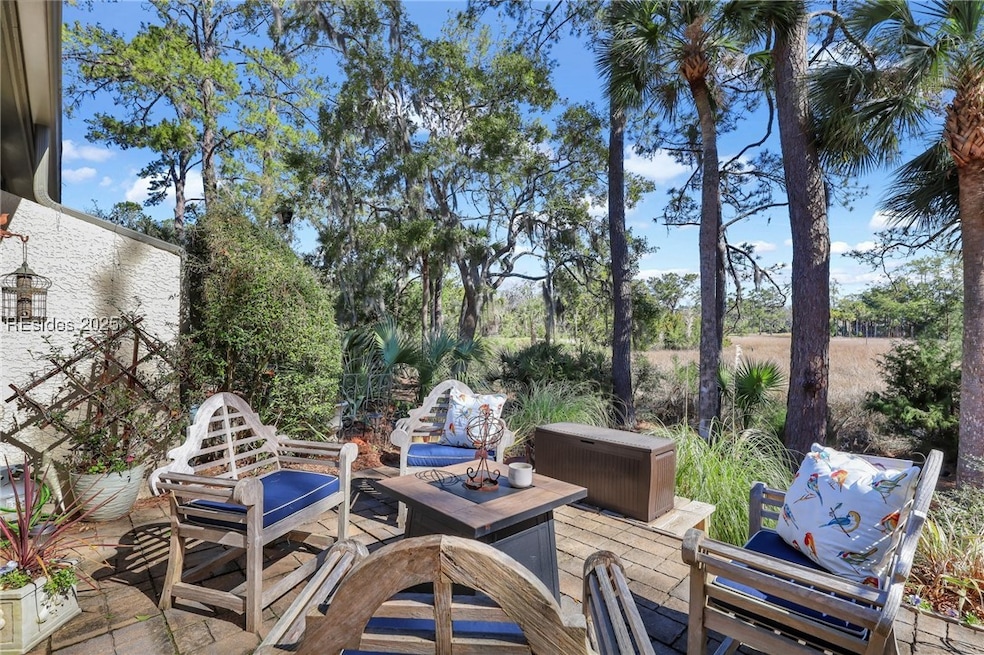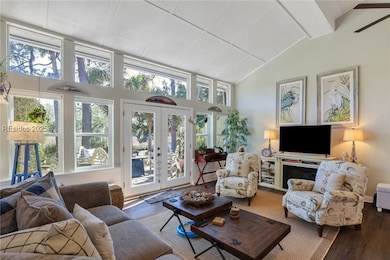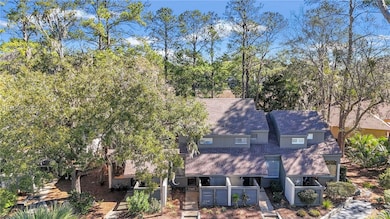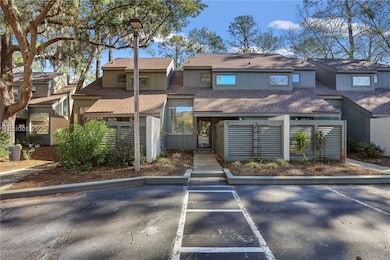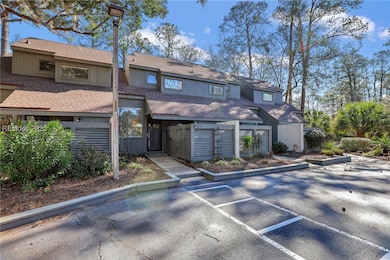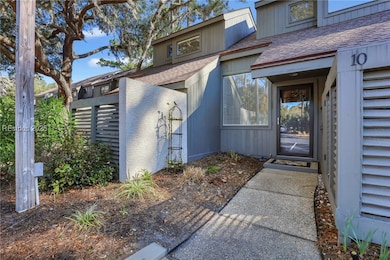10 Devils Elbow Ln Unit 10 Hilton Head Island, SC 29926
Moss Creek NeighborhoodEstimated payment $2,345/month
Highlights
- Marina
- Golf Course Community
- Views of Wetlands
- Hilton Head Island High School Rated A-
- Stables
- Clubhouse
About This Home
BEST VALUE IN MOSS CREEK YOUR GATEWAY TO CLUB LIVING! Why just visit Moss Creek when you can live it every day? This charming 2BR/2BA golf cottage with office offers turn-key ease and stunning marsh-to-golf views. Vaulted ceilings and an open, light-filled floor plan showcase the updated kitchen and baths, while a bedroom on each level ensures privacy and comfort. Step outside to enjoy a comfortable patio, two dedicated parking spots, and outdoor storage. Offering the best location, just a short stroll to the clubhouse, driving range, and tennis courts. As a homeowner, you'll enjoy full club membership with access to Moss Creek's premier amenities - deep-water marina, two pools, pickleball, fitness center, trails, and more. Whether you're searching for a primary residence, a second home retreat or income producing investment, this Lowcountry gem delivers unbeatable value and lifestyle in one package. Don't miss this rare opportunity to own Moss Creeks best-priced home and experience resort-style living every day.
Property Details
Home Type
- Condominium
Est. Annual Taxes
- $775
Year Built
- Built in 1979
Lot Details
- Southeast Facing Home
- Sprinkler System
HOA Fees
- $349 Monthly HOA Fees
Parking
- Driveway
Home Design
- Asphalt Roof
- Wood Siding
- Tile
Interior Spaces
- 1,217 Sq Ft Home
- 2-Story Property
- Built-In Features
- Bookcases
- Ceiling Fan
- Insulated Windows
- Entrance Foyer
- Great Room
- Living Room
- Dining Room
- Home Office
- Library
- Screened Porch
- Utility Room
- Carpet
- Views of Wetlands
- Attic
Kitchen
- Eat-In Kitchen
- Range
- Microwave
- Dishwasher
Bedrooms and Bathrooms
- 2 Bedrooms
- Primary Bedroom Upstairs
- 2 Full Bathrooms
- Separate Shower
Laundry
- Laundry Room
- Dryer
- Washer
Home Security
Outdoor Features
- Free Form Pool
- Screened Patio
- Shed
Horse Facilities and Amenities
- Stables
Utilities
- Central Heating and Cooling System
- Heat Pump System
Listing and Financial Details
- Tax Lot 10
- Assessor Parcel Number R600-033-00A-0332-0010
Community Details
Overview
- Association fees include management, common areas, insurance, ground maintenance, maintenance structure, pest control, trash
- Golf Cottage Villas Subdivision
Amenities
- Clubhouse
Recreation
- Marina
- Golf Course Community
- Tennis Courts
- Community Pool
- Trails
Pet Policy
- Pets Allowed
Security
- Security Guard
- Fire and Smoke Detector
Map
Home Values in the Area
Average Home Value in this Area
Tax History
| Year | Tax Paid | Tax Assessment Tax Assessment Total Assessment is a certain percentage of the fair market value that is determined by local assessors to be the total taxable value of land and additions on the property. | Land | Improvement |
|---|---|---|---|---|
| 2024 | $775 | $8,050 | $0 | $0 |
| 2023 | $775 | $8,050 | $0 | $0 |
| 2022 | $2,703 | $10,500 | $0 | $0 |
| 2021 | $926 | $7,000 | $0 | $0 |
| 2020 | $2,560 | $10,500 | $0 | $0 |
| 2019 | $1,939 | $8,030 | $0 | $0 |
| 2018 | $1,833 | $8,030 | $0 | $0 |
| 2017 | $1,745 | $7,320 | $0 | $0 |
| 2016 | $1,717 | $7,320 | $0 | $0 |
| 2014 | $1,061 | $4,750 | $0 | $0 |
Property History
| Date | Event | Price | List to Sale | Price per Sq Ft |
|---|---|---|---|---|
| 10/16/2025 10/16/25 | Pending | -- | -- | -- |
| 05/28/2025 05/28/25 | Price Changed | $369,000 | -2.6% | $303 / Sq Ft |
| 04/24/2025 04/24/25 | Price Changed | $379,000 | -5.0% | $311 / Sq Ft |
| 03/07/2025 03/07/25 | For Sale | $399,000 | 0.0% | $328 / Sq Ft |
| 03/04/2025 03/04/25 | Off Market | $399,000 | -- | -- |
Purchase History
| Date | Type | Sale Price | Title Company |
|---|---|---|---|
| Interfamily Deed Transfer | -- | None Available | |
| Warranty Deed | $175,000 | None Available | |
| Warranty Deed | $130,000 | -- | |
| Deed | $92,000 | -- | |
| Deed | $75,000 | -- |
Mortgage History
| Date | Status | Loan Amount | Loan Type |
|---|---|---|---|
| Open | $90,000 | New Conventional | |
| Previous Owner | $97,500 | New Conventional | |
| Previous Owner | $92,000 | New Conventional |
Source: REsides
MLS Number: 451261
APN: R600-033-00A-0332-0010
- 11 Devils Elbow Ln Unit 11
- 250 Moss Creek Dr
- 4 Spartina Point Dr
- 266 Moss Creek Dr
- 3 Wax Myrtle Ln
- 31 Toppin Dr
- 37 Cat Brier Ln
- 32 Timber Ln
- 88 Timber Ln
- 35 Timber Ln
- 10 Wax Myrtle Ct
- 3 Wax Myrtle Ct
- 55 Wax Myrtle Ct
- 1 Cedar Ln
- 72 Saw Timber Dr
- 15 Button Bush Ln
- 76 Saw Timber Dr
- 60 Old Sawmill Dr
- 66 Timber Ln
- 53 Old Sawmill Dr
