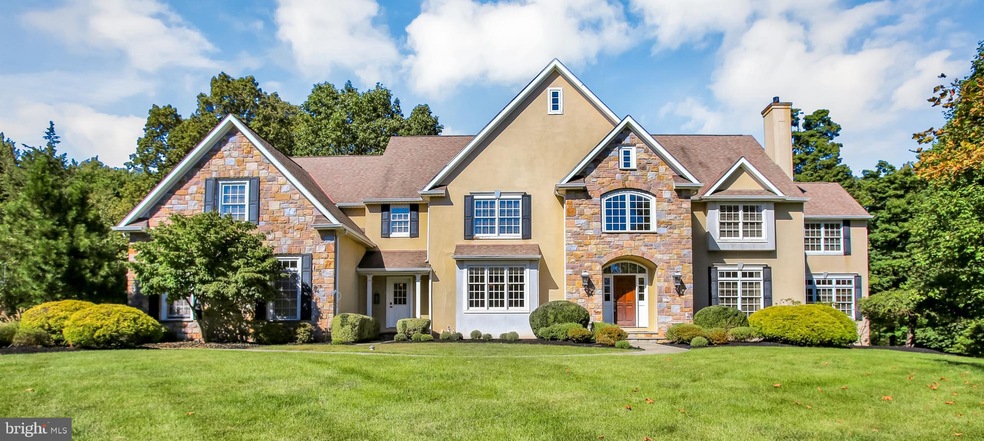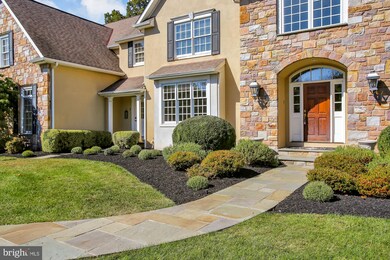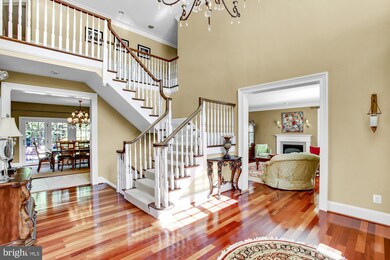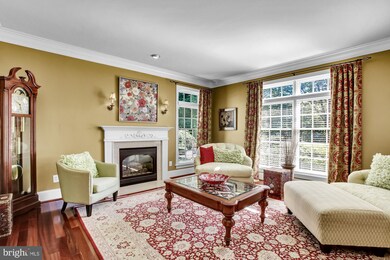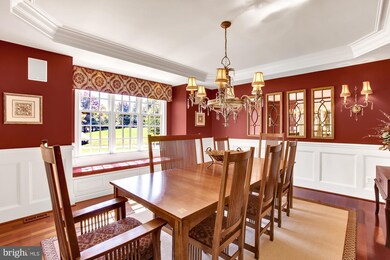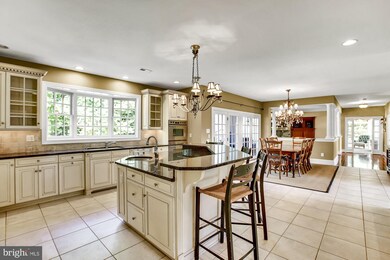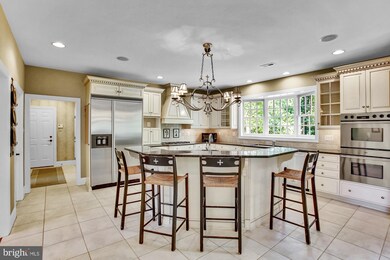
10 Devonshires Ct Blue Bell, PA 19422
Highlights
- Eat-In Gourmet Kitchen
- 2 Acre Lot
- Dual Staircase
- Shady Grove Elementary School Rated A
- Open Floorplan
- Colonial Architecture
About This Home
As of February 2024Welcome Home to this stunning custom built home located in desirable Devonshires Estates in Blue Bell. The open floorplan boasts an oversized 3-car garage, 5 generously sized bedrooms and 4.5 baths with a host of special features & upgrades. Situated on wooded 2 acres, the well-maintained grounds include an expansive flagstone patio accessed from the home and detached private covered patio with a fireplace and putting green. A flagstone walkway leads inside to the grand 2-story entry foyer that showcases a turned staircase. The formal dining room to the left is accented with a tray ceiling and wainscoting; to the right is the intimate formal living room that includes one of three fireplaces. The large gourmet kitchen is appointed with upgraded stainless steel appliances, double oven (one convection), two-tiered island that seats four, granite countertop, 42" cabinets, and walk in Butler's pantry. Directly off the kitchen is the spacious family room that is adorned with case beams, built-in custom cabinetry, and a fireplace. The office/sunroom displays floor to ceiling windows throughout that offer an abundance of natural light. Also on the first level, is a multi-purpose mudroom with a playroom, bench storage, closet, one of two powder rooms and a second entrance door. The home's 2nd level can be accessed by two sets of stairs. The luxurious master suite showcases the bedroom with tray ceiling that's adjacent to the sophisticated sitting room that includes a window seat, coffee bar, mini-fridge, and the 3rd fireplace. Two professionally organized closets and dressing area lead to the upgraded master bath that includes Jacuzzi spa tub, dual shower heads and separate water closet. Four sizeable bedrooms - one with en-suite bath, one plumbed for a full bath, and another hall bath complete the 2nd level. The fabulous daylight basement boasts a 1000+ bottle wine room accessed through French doors; a 6th bedroom with a full bath, multi-recreational rooms, media room, and plenty of recessed lighting and storage space. Other special features: central vac, 2 hot water heaters (one tankless), security system, back-up generator, and exterior irrigation system. The sought-after location of Blue Bell offers shopping, dining, parks, easy access to major thoroughfares and public transportation. Highly ranked Wissahickon School District. A 1-Year Home Warranty is included. Please Note: the price of this magnificent homes reflects compensation for stucco remediation.
Last Agent to Sell the Property
Coldwell Banker Hearthside-Lahaska Listed on: 09/30/2020

Home Details
Home Type
- Single Family
Est. Annual Taxes
- $25,540
Year Built
- Built in 2000
Lot Details
- 2 Acre Lot
- Lot Dimensions are 114.00 x 0.00
- Extensive Hardscape
- Sprinkler System
- Property is in very good condition
- Property is zoned R5
HOA Fees
- $83 Monthly HOA Fees
Parking
- 3 Car Attached Garage
- Side Facing Garage
- Garage Door Opener
Home Design
- Colonial Architecture
- Pitched Roof
- Shingle Roof
- Stucco
Interior Spaces
- Property has 3 Levels
- Open Floorplan
- Wet Bar
- Central Vacuum
- Dual Staircase
- Wainscoting
- Ceiling Fan
- 3 Fireplaces
- Family Room Off Kitchen
- Sitting Room
- Living Room
- Dining Room
- Den
- Recreation Room
- Sun or Florida Room
Kitchen
- Eat-In Gourmet Kitchen
- Breakfast Area or Nook
- Butlers Pantry
- Double Self-Cleaning Oven
- Cooktop
- Microwave
- Dishwasher
- Stainless Steel Appliances
- Kitchen Island
- Upgraded Countertops
- Wine Rack
- Disposal
Flooring
- Wood
- Carpet
- Ceramic Tile
Bedrooms and Bathrooms
- En-Suite Primary Bedroom
- En-Suite Bathroom
- Walk-In Closet
- Whirlpool Bathtub
- Walk-in Shower
Laundry
- Laundry Room
- Laundry on upper level
Finished Basement
- Garage Access
- Natural lighting in basement
Outdoor Features
- Patio
Utilities
- Forced Air Heating and Cooling System
- Natural Gas Water Heater
Community Details
- Devonshire Ests Subdivision
Listing and Financial Details
- Home warranty included in the sale of the property
- Tax Lot 134
- Assessor Parcel Number 66-00-01901-103
Ownership History
Purchase Details
Home Financials for this Owner
Home Financials are based on the most recent Mortgage that was taken out on this home.Purchase Details
Home Financials for this Owner
Home Financials are based on the most recent Mortgage that was taken out on this home.Purchase Details
Home Financials for this Owner
Home Financials are based on the most recent Mortgage that was taken out on this home.Purchase Details
Home Financials for this Owner
Home Financials are based on the most recent Mortgage that was taken out on this home.Purchase Details
Home Financials for this Owner
Home Financials are based on the most recent Mortgage that was taken out on this home.Similar Homes in Blue Bell, PA
Home Values in the Area
Average Home Value in this Area
Purchase History
| Date | Type | Sale Price | Title Company |
|---|---|---|---|
| Deed | $1,920,000 | Sqs Square Settlements | |
| Deed | $2,100,000 | -- | |
| Deed | $1,314,000 | None Available | |
| Interfamily Deed Transfer | -- | None Available | |
| Deed | $1,500,000 | None Available |
Mortgage History
| Date | Status | Loan Amount | Loan Type |
|---|---|---|---|
| Open | $920,000 | New Conventional | |
| Previous Owner | $730,000 | New Conventional | |
| Previous Owner | $750,000 | New Conventional | |
| Previous Owner | $975,000 | No Value Available |
Property History
| Date | Event | Price | Change | Sq Ft Price |
|---|---|---|---|---|
| 02/28/2024 02/28/24 | Sold | $1,920,000 | -4.0% | $235 / Sq Ft |
| 01/09/2024 01/09/24 | Pending | -- | -- | -- |
| 11/01/2023 11/01/23 | Price Changed | $1,999,990 | -2.4% | $245 / Sq Ft |
| 09/20/2023 09/20/23 | Price Changed | $2,049,990 | -4.7% | $251 / Sq Ft |
| 06/12/2023 06/12/23 | For Sale | $2,149,990 | +2.4% | $264 / Sq Ft |
| 01/19/2023 01/19/23 | Sold | $2,100,000 | -12.5% | $257 / Sq Ft |
| 11/16/2022 11/16/22 | For Sale | $2,400,000 | +79.1% | $294 / Sq Ft |
| 01/05/2021 01/05/21 | Sold | $1,340,000 | 0.0% | $132 / Sq Ft |
| 11/26/2020 11/26/20 | Pending | -- | -- | -- |
| 11/05/2020 11/05/20 | Price Changed | $1,340,000 | -3.9% | $132 / Sq Ft |
| 09/30/2020 09/30/20 | For Sale | $1,395,000 | -- | $137 / Sq Ft |
Tax History Compared to Growth
Tax History
| Year | Tax Paid | Tax Assessment Tax Assessment Total Assessment is a certain percentage of the fair market value that is determined by local assessors to be the total taxable value of land and additions on the property. | Land | Improvement |
|---|---|---|---|---|
| 2024 | $28,621 | $906,660 | -- | -- |
| 2023 | $27,452 | $906,660 | $0 | $0 |
| 2022 | $26,504 | $906,660 | $0 | $0 |
| 2021 | $25,697 | $906,660 | $0 | $0 |
| 2020 | $25,059 | $906,660 | $0 | $0 |
| 2019 | $24,542 | $906,660 | $0 | $0 |
| 2018 | $24,542 | $906,660 | $0 | $0 |
| 2017 | $23,427 | $906,660 | $0 | $0 |
| 2016 | $23,073 | $906,660 | $0 | $0 |
| 2015 | $22,016 | $906,660 | $0 | $0 |
| 2014 | $22,016 | $906,660 | $0 | $0 |
Agents Affiliated with this Home
-

Seller's Agent in 2024
Tony Clemente
Keller Williams Real Estate-Blue Bell
(267) 978-3969
11 in this area
86 Total Sales
-

Buyer's Agent in 2024
Becca Fischer
Compass RE
(215) 813-0128
2 in this area
72 Total Sales
-

Seller's Agent in 2023
Michael Saulino
Real of Pennsylvania
(610) 636-7259
8 in this area
120 Total Sales
-
L
Seller's Agent in 2021
Leslie Balzer
Coldwell Banker Hearthside-Lahaska
(267) 971-8110
1 in this area
6 Total Sales
Map
Source: Bright MLS
MLS Number: PAMC664404
APN: 66-00-01901-103
- 15 Pastern Ln
- 263 Copper Beech Dr
- 6 Steeplechase Ln
- 526 Monticello Ln
- 11 Bugle Ln
- 7 Equestrian Ln
- 6170 Argos Dr
- Lot 1 Walton Rd
- Lot 0 Walton Rd
- 31 Dickinson Ln
- 1255 aka 1201 Walton Rd
- 2622 Butler Pike
- 285 Ridings Way
- 2606 Butler Pike
- 558 Skippack Pike
- 327 Skippack Pike Unit 58
- 548 Paddock Rd
- 1145 Penllyn Blue Bell Pike
- 416 Militia Hill Rd
- 640 Chatham Ln
