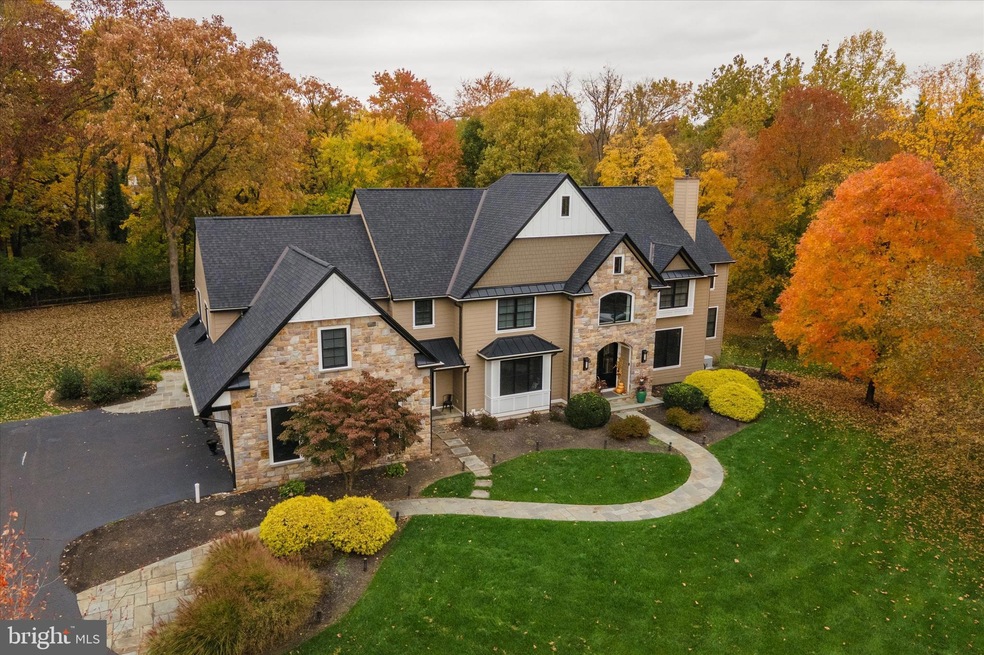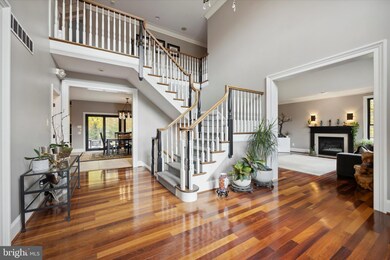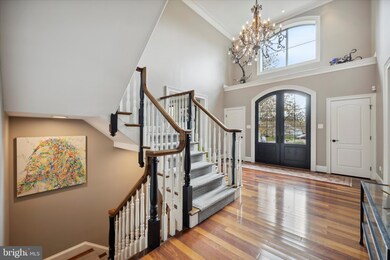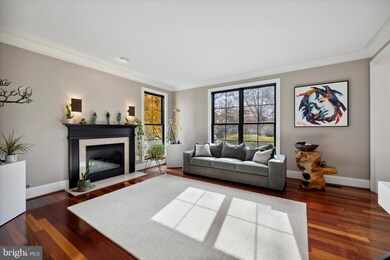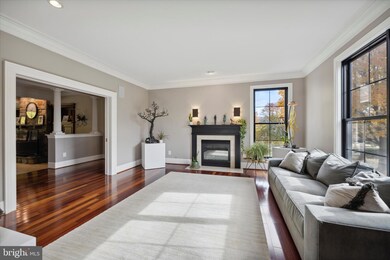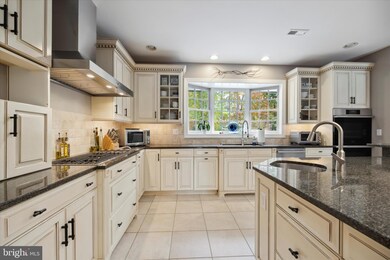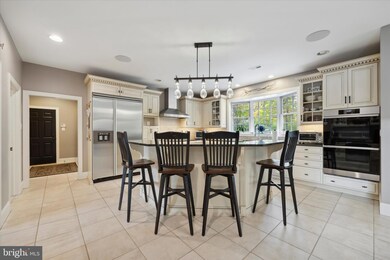
10 Devonshires Ct Blue Bell, PA 19422
Highlights
- Eat-In Gourmet Kitchen
- View of Trees or Woods
- Open Floorplan
- Shady Grove Elementary School Rated A
- 2 Acre Lot
- Dual Staircase
About This Home
As of February 2024Welcome to 10 Devonshire Court, a stunning custom built home located in desirable Devonshires Estates in Blue Bell. The open floor plan includes 5 generously sized bedrooms and 4.5 baths with tons of upgrades. Situated on a wooded 2 acre lot, the manicured grounds include an expansive flagstone patio, stone fireplace and putting green for the avid golfer. A flagstone walkway leads inside to the breathtaking 2-story entry highlighted by a winding staircase. The office, which could be used as a formal dining room, is accented with a tray ceiling and wainscoting; to the right is the welcoming formal living room that includes one of three fireplaces. The large custom kitchen is appointed with Dacor appliances including a double oven (one convection), a two-tiered island that seats four, granite countertop, 42" cabinets, and walk in butler's pantry. Off the kitchen is the cozy featuring built-in custom cabinetry and the second fireplace. A bright and inviting sunroom is highlighted by floor to ceiling windows on every wall making this the ideal place to enjoy a view of the expansive yard. Upstairs, the expansive master suite awaits. The master bedroom features a tray ceiling, sitting room including a window seat, coffee bar, mini-fridge, and the 3rd fireplace. His and hers closets and dressing area lead to the upgraded master bath that includes a jacuzzi tub, shower stall and separate water closet. Four generous bedrooms and two full bathrooms complete the second floor. The expansive daylight basement boasts a 120 sqft temperature controlled wine room accessed through French doors; a 6th bedroom with a full bath, multi-recreational rooms, media room, and plenty of storage space. This beautiful home has been upgraded with custom windows and exterior doors, a new roof and ridgelines, Hardi board siding, new carpets, fresh paint and an exterior surround sound system. The sought-after location of Blue Bell offers shopping, dining, parks, easy access to major thoroughfares and public transportation. Don't miss your opportunity with this one of a kind home!
Home Details
Home Type
- Single Family
Est. Annual Taxes
- $26,504
Year Built
- Built in 2000
Lot Details
- 2 Acre Lot
- Lot Dimensions are 114.00 x 0.00
- Cul-De-Sac
- Landscaped
- Extensive Hardscape
- No Through Street
- Level Lot
- Sprinkler System
- Wooded Lot
- Back, Front, and Side Yard
- Property is zoned R5
HOA Fees
- $83 Monthly HOA Fees
Parking
- 3 Car Attached Garage
- Side Facing Garage
- Garage Door Opener
Home Design
- Colonial Architecture
- Permanent Foundation
- Pitched Roof
- Shingle Roof
- Stucco
Interior Spaces
- Property has 3 Levels
- Open Floorplan
- Wet Bar
- Central Vacuum
- Dual Staircase
- Wainscoting
- Ceiling Fan
- 3 Fireplaces
- Wood Burning Fireplace
- Marble Fireplace
- Stone Fireplace
- Fireplace Mantel
- Gas Fireplace
- Family Room Off Kitchen
- Sitting Room
- Living Room
- Dining Room
- Den
- Recreation Room
- Sun or Florida Room
- Views of Woods
- Basement Fills Entire Space Under The House
- Home Security System
Kitchen
- Eat-In Gourmet Kitchen
- Breakfast Area or Nook
- Butlers Pantry
- Double Self-Cleaning Oven
- Cooktop<<rangeHoodToken>>
- <<microwave>>
- Dishwasher
- Stainless Steel Appliances
- Kitchen Island
- Upgraded Countertops
- Wine Rack
- Disposal
Flooring
- Wood
- Carpet
- Ceramic Tile
Bedrooms and Bathrooms
- En-Suite Primary Bedroom
- En-Suite Bathroom
- Walk-In Closet
- <<bathWithWhirlpoolToken>>
- Walk-in Shower
Laundry
- Laundry Room
- Laundry on upper level
Outdoor Features
- Patio
- Gazebo
Location
- Suburban Location
Utilities
- Forced Air Heating and Cooling System
- 200+ Amp Service
- Natural Gas Water Heater
Community Details
- Devonshire Ests Subdivision
Listing and Financial Details
- Tax Lot 134
- Assessor Parcel Number 66-00-01901-103
Ownership History
Purchase Details
Home Financials for this Owner
Home Financials are based on the most recent Mortgage that was taken out on this home.Purchase Details
Home Financials for this Owner
Home Financials are based on the most recent Mortgage that was taken out on this home.Purchase Details
Home Financials for this Owner
Home Financials are based on the most recent Mortgage that was taken out on this home.Purchase Details
Home Financials for this Owner
Home Financials are based on the most recent Mortgage that was taken out on this home.Purchase Details
Home Financials for this Owner
Home Financials are based on the most recent Mortgage that was taken out on this home.Similar Homes in the area
Home Values in the Area
Average Home Value in this Area
Purchase History
| Date | Type | Sale Price | Title Company |
|---|---|---|---|
| Deed | $1,920,000 | Sqs Square Settlements | |
| Deed | $2,100,000 | -- | |
| Deed | $1,314,000 | None Available | |
| Interfamily Deed Transfer | -- | None Available | |
| Deed | $1,500,000 | None Available |
Mortgage History
| Date | Status | Loan Amount | Loan Type |
|---|---|---|---|
| Open | $920,000 | New Conventional | |
| Previous Owner | $730,000 | New Conventional | |
| Previous Owner | $750,000 | New Conventional | |
| Previous Owner | $975,000 | No Value Available |
Property History
| Date | Event | Price | Change | Sq Ft Price |
|---|---|---|---|---|
| 02/28/2024 02/28/24 | Sold | $1,920,000 | -4.0% | $235 / Sq Ft |
| 01/09/2024 01/09/24 | Pending | -- | -- | -- |
| 11/01/2023 11/01/23 | Price Changed | $1,999,990 | -2.4% | $245 / Sq Ft |
| 09/20/2023 09/20/23 | Price Changed | $2,049,990 | -4.7% | $251 / Sq Ft |
| 06/12/2023 06/12/23 | For Sale | $2,149,990 | +2.4% | $264 / Sq Ft |
| 01/19/2023 01/19/23 | Sold | $2,100,000 | -12.5% | $257 / Sq Ft |
| 11/16/2022 11/16/22 | For Sale | $2,400,000 | +79.1% | $294 / Sq Ft |
| 01/05/2021 01/05/21 | Sold | $1,340,000 | 0.0% | $132 / Sq Ft |
| 11/26/2020 11/26/20 | Pending | -- | -- | -- |
| 11/05/2020 11/05/20 | Price Changed | $1,340,000 | -3.9% | $132 / Sq Ft |
| 09/30/2020 09/30/20 | For Sale | $1,395,000 | -- | $137 / Sq Ft |
Tax History Compared to Growth
Tax History
| Year | Tax Paid | Tax Assessment Tax Assessment Total Assessment is a certain percentage of the fair market value that is determined by local assessors to be the total taxable value of land and additions on the property. | Land | Improvement |
|---|---|---|---|---|
| 2024 | $28,621 | $906,660 | -- | -- |
| 2023 | $27,452 | $906,660 | $0 | $0 |
| 2022 | $26,504 | $906,660 | $0 | $0 |
| 2021 | $25,697 | $906,660 | $0 | $0 |
| 2020 | $25,059 | $906,660 | $0 | $0 |
| 2019 | $24,542 | $906,660 | $0 | $0 |
| 2018 | $24,542 | $906,660 | $0 | $0 |
| 2017 | $23,427 | $906,660 | $0 | $0 |
| 2016 | $23,073 | $906,660 | $0 | $0 |
| 2015 | $22,016 | $906,660 | $0 | $0 |
| 2014 | $22,016 | $906,660 | $0 | $0 |
Agents Affiliated with this Home
-
Tony Clemente

Seller's Agent in 2024
Tony Clemente
Keller Williams Real Estate-Blue Bell
(267) 978-3969
11 in this area
88 Total Sales
-
Becca Fischer

Buyer's Agent in 2024
Becca Fischer
Compass RE
(215) 813-0128
2 in this area
73 Total Sales
-
Michael Saulino

Seller's Agent in 2023
Michael Saulino
Real of Pennsylvania
(610) 636-7259
9 in this area
120 Total Sales
-
Leslie Balzer
L
Seller's Agent in 2021
Leslie Balzer
Coldwell Banker Hearthside-Lahaska
(267) 971-8110
1 in this area
6 Total Sales
Map
Source: Bright MLS
MLS Number: PAMC2057872
APN: 66-00-01901-103
- 100 Norristown Rd
- 150 Orchard Ct
- 263 Copper Beech Dr
- 6 Steeplechase Ln
- 2 Bugle Ln
- 526 Monticello Ln
- 11 Bugle Ln
- 7 Equestrian Ln
- 8 Fetlock Ln
- 6170 Argos Dr
- 37 Winston Ct
- 813 W Butler Pike
- Lot 1 Walton Rd
- Lot 0 Walton Rd
- 31 Dickinson Ln
- 1255 aka 1201 Walton Rd
- 2622 Butler Pike
- 317 Powderhorn Rd
- 285 Ridings Way
- 2606 Butler Pike
