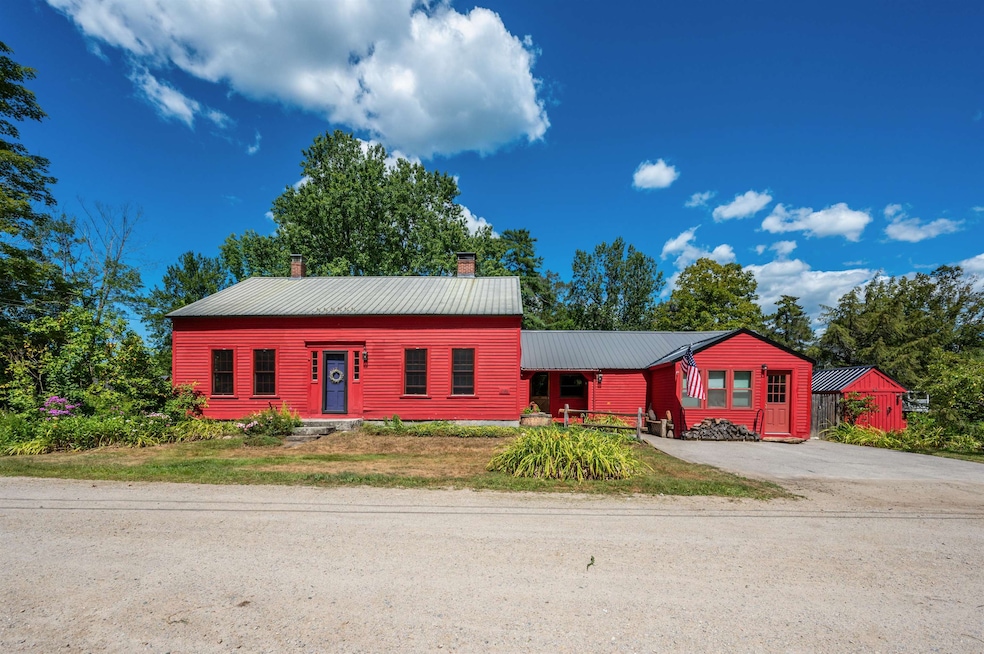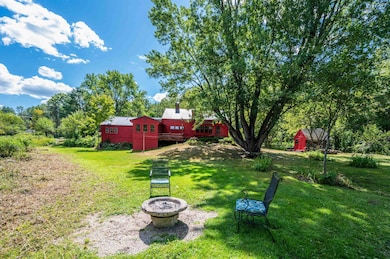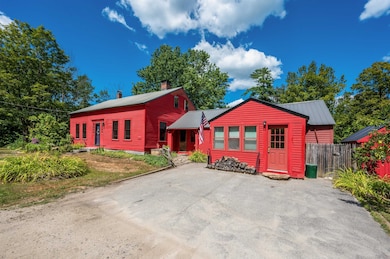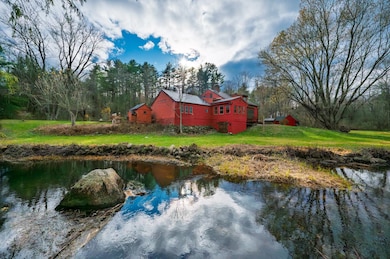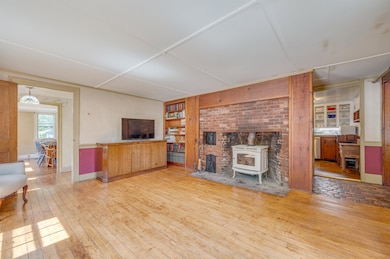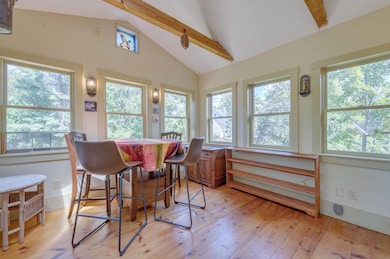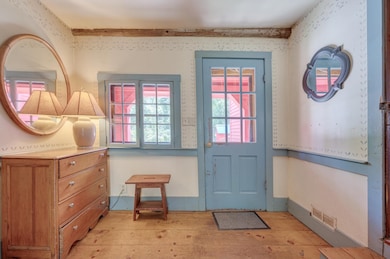10 Dodge Hill Rd Sutton, NH 03273
Estimated payment $3,011/month
Highlights
- Water Access
- Cape Cod Architecture
- Freestanding Bathtub
- River Front
- Stream or River on Lot
- Wood Flooring
About This Home
This 3-bedroom, 3-bathroom house is a great opportunity to own a well kept home with an attached apartment. The historic 1799 Cape maintains its antique charm with wide pine floors, exposed beams and brick fireplaces. The main level has a large kitchen that flows into a light-filled dining area. A formal dining room provides additional space for gatherings. Relax in the living room by the wood stove or enjoy the views from the sunroom overlooking the Lane River. The second level includes two bedrooms and a bathroom with a clawfoot tub. Connected to the main house is a newly renovated in-law suite with a bedroom, full bathroom, kitchen and dining area, possibility for rental income. Set on 0.89 acres this home has a country setting with fruit trees, lovely gardens and a peaceful backyard. In the summer months you can enjoy time sitting on the patio and take in your natural surroundings. Sheds and outbuildings provide substantial storage space. The land across from the house offers more opportunities. Just minutes from downtown New London for amenities, local restaurants, shops and more. Close to Mount Sunapee, Ragged Mountain, golf courses and hiking trails. 30 minutes to Dartmouth Health and 40 minutes to Concord for more dining options and entertainment. Near Kezar Lake and 15 minutes to Pleasant Lake to enjoy outdoor activities all year round. Close to I-89 for quick access to the interstate and only 1.5 hours to Boston. *Showings begin at open house on 8/30 from 10 - 12.
Listing Agent
KW Coastal and Lakes & Mountains Realty/N.London Brokerage Phone: 603-877-1031 License #061238 Listed on: 08/28/2025

Co-Listing Agent
KW Coastal and Lakes & Mountains Realty/N.London Brokerage Phone: 603-877-1031 License #073138
Home Details
Home Type
- Single Family
Est. Annual Taxes
- $6,842
Year Built
- Built in 1799
Lot Details
- 0.89 Acre Lot
- River Front
- Property fronts a private road
- Level Lot
- Garden
Parking
- Gravel Driveway
Home Design
- Cape Cod Architecture
- Stone Foundation
- Wood Frame Construction
- Metal Roof
Interior Spaces
- Property has 2 Levels
- Woodwork
- Self Contained Fireplace Unit Or Insert
- Mud Room
- Entrance Foyer
- Combination Kitchen and Dining Room
- Den
- Sun or Florida Room
- Water Views
- Basement
- Interior Basement Entry
Kitchen
- Walk-In Pantry
- Dishwasher
Flooring
- Wood
- Carpet
- Laminate
Bedrooms and Bathrooms
- 3 Bedrooms
- Main Floor Bedroom
- In-Law or Guest Suite
- Bathroom on Main Level
- Freestanding Bathtub
Laundry
- Laundry on main level
- Dryer
- Washer
Accessible Home Design
- Accessible Full Bathroom
Outdoor Features
- Water Access
- Nearby Water Access
- Stream or River on Lot
- Patio
- Shed
- Outbuilding
Schools
- Sutton Central Elementary School
- Kearsarge Regional Middle Sch
- Kearsarge Regional High School
Utilities
- Forced Air Heating System
- Private Water Source
- Drilled Well
- Septic Tank
- Leach Field
- Phone Available
- Cable TV Available
Listing and Financial Details
- Legal Lot and Block 344 / 270
- Assessor Parcel Number 04
Map
Home Values in the Area
Average Home Value in this Area
Property History
| Date | Event | Price | List to Sale | Price per Sq Ft | Prior Sale |
|---|---|---|---|---|---|
| 10/12/2025 10/12/25 | Price Changed | $470,000 | -4.1% | $209 / Sq Ft | |
| 08/28/2025 08/28/25 | For Sale | $490,000 | +30.7% | $218 / Sq Ft | |
| 11/09/2021 11/09/21 | Sold | $375,000 | 0.0% | $158 / Sq Ft | View Prior Sale |
| 09/12/2021 09/12/21 | Pending | -- | -- | -- | |
| 08/21/2021 08/21/21 | Price Changed | $375,000 | -6.3% | $158 / Sq Ft | |
| 07/14/2021 07/14/21 | For Sale | $400,000 | -- | $169 / Sq Ft |
Source: PrimeMLS
MLS Number: 5058677
- 2024 Route 114
- 2400 Route 114
- 916 New Hampshire 114
- 00 Newbury Rd Unit 764-534
- 0 Roby Unit 5036005
- Map5lot729-028
- 0 Pound Rd N Unit 28
- 312 North Rd
- 6 Chapin Way Unit 6
- 12 Chapin Way Unit Lot 12
- 0 Bagley Hill Rd
- 71 Melvin Rd
- 5 Greenhouse Ln
- 55 Water St
- 555 Shaker Rd
- 344 Chalk Pond Rd
- lot 3 Gridley St
- 5 Gridley St
- 200 South Rd
- 1 Gridley St
- 1545 Route 114
- 31 Water St Unit 5
- 31 Water St Unit 1
- 319 Chalk Pond Rd
- 14 Gerald Dr
- 4 Skytop Dr
- 6 High Ridge Rd
- 306 Rollins Rd
- 32 Birch Bluff
- 28 Shore Dr
- 104 Stoney Brook Rd
- 997 King Hill Rd
- 648 Route 103a
- 155 Stoney Brook Rd
- 83 Bowles Rd
- 14 Edgemont Landing
- 49 Balsam Ave
- 792 Bunker Rd
- 70 Greystone Ln Unit 2
- 38 Pine Grove Rd
