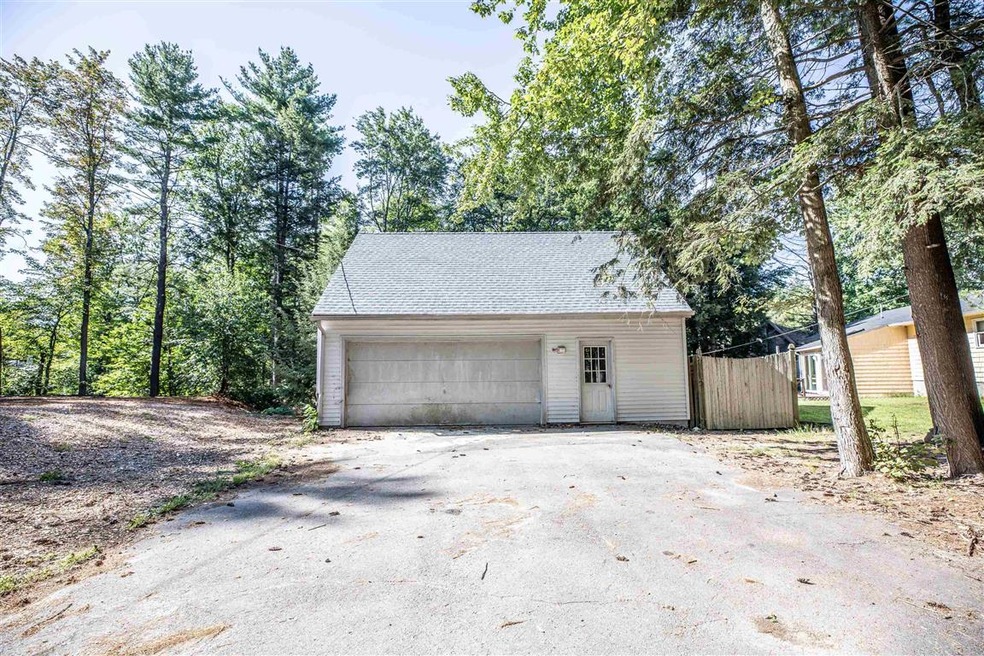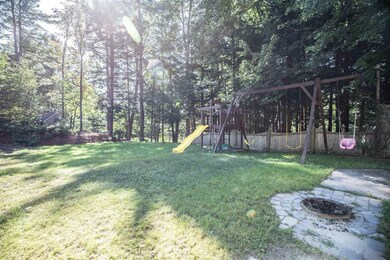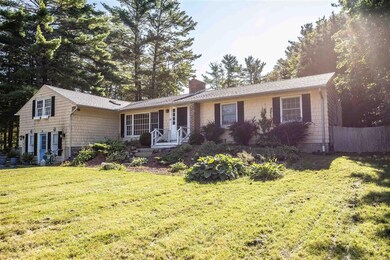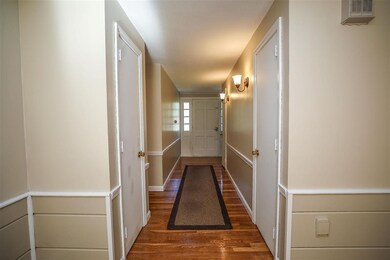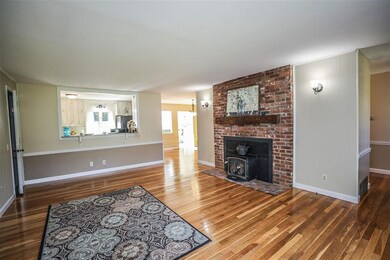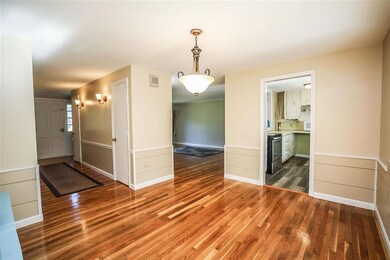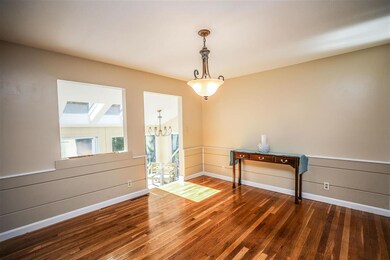
10 Dolly Ln Rindge, NH 03461
Highlights
- Access To Lake
- 2 Car Detached Garage
- High Speed Internet
- Wood Flooring
- Forced Air Heating System
- Level Lot
About This Home
As of November 2021This singular property is ripe with opportunity! Located just 1/8 mile from the Massachusetts border with significant frontage on well-traveled Route 202 and zoned business light industry and residential - this could be a fabulous commercial, residential, or combination property. Have your home and your business all in the same place. A stone's throw from Lake Monomonac with deeded water rights, ample off-street parking, over 4,000 square feet of finished space, a brand new roof, newly refinished hardwood floors, a detached two-car garage with storage above - what more could you want! The property was most recently used as a hair salon and spa coupled with an attached residential rental. The entire property could be converted into multiple residential units or full commercial use. The right side features a kitchen, dining area, living room, sunroom, primary suite with 3/4 bath, three additional bedrooms, a full bath, and a spacious lower level that is finished with ample living space. The left side of the property has a full walkout lower level, a half bath, and four additional rooms. The detached two-car garage is at the rear of the property. Excellent location with lots of space - come see what you can do with this unique property!
Home Details
Home Type
- Single Family
Est. Annual Taxes
- $6,980
Year Built
- Built in 1970
Lot Details
- 0.88 Acre Lot
- Level Lot
- Property is zoned BUSINESS LT INDUSTRIAL
Parking
- 2 Car Detached Garage
Home Design
- Concrete Foundation
- Wood Frame Construction
- Shingle Roof
- Wood Siding
Interior Spaces
- 1-Story Property
Flooring
- Wood
- Carpet
- Tile
Bedrooms and Bathrooms
- 4 Bedrooms
Finished Basement
- Walk-Out Basement
- Basement Fills Entire Space Under The House
- Connecting Stairway
- Interior and Exterior Basement Entry
- Natural lighting in basement
Outdoor Features
- Access To Lake
Schools
- Rindge Memorial Elementary School
- Jaffrey-Rindge Middle School
- Conant High School
Utilities
- Forced Air Heating System
- Pellet Stove burns compressed wood to generate heat
- Heating System Uses Oil
- Private Water Source
- Electric Water Heater
- Septic Tank
- Private Sewer
- High Speed Internet
Listing and Financial Details
- Tax Block 000003
Ownership History
Purchase Details
Home Financials for this Owner
Home Financials are based on the most recent Mortgage that was taken out on this home.Purchase Details
Home Financials for this Owner
Home Financials are based on the most recent Mortgage that was taken out on this home.Purchase Details
Home Financials for this Owner
Home Financials are based on the most recent Mortgage that was taken out on this home.Purchase Details
Similar Homes in Rindge, NH
Home Values in the Area
Average Home Value in this Area
Purchase History
| Date | Type | Sale Price | Title Company |
|---|---|---|---|
| Not Resolvable | $380,000 | None Available | |
| Warranty Deed | $172,000 | -- | |
| Warranty Deed | $172,000 | -- | |
| Warranty Deed | $109,500 | -- | |
| Warranty Deed | $109,500 | -- | |
| Foreclosure Deed | $190,400 | -- | |
| Foreclosure Deed | $190,400 | -- |
Mortgage History
| Date | Status | Loan Amount | Loan Type |
|---|---|---|---|
| Open | $352,471 | Purchase Money Mortgage | |
| Closed | $352,471 | Purchase Money Mortgage | |
| Previous Owner | $181,500 | Unknown | |
| Previous Owner | $41,100 | Unknown | |
| Closed | $0 | No Value Available |
Property History
| Date | Event | Price | Change | Sq Ft Price |
|---|---|---|---|---|
| 11/15/2021 11/15/21 | Sold | $380,000 | +0.3% | $116 / Sq Ft |
| 10/13/2021 10/13/21 | Pending | -- | -- | -- |
| 10/07/2021 10/07/21 | For Sale | $379,000 | 0.0% | $116 / Sq Ft |
| 10/02/2021 10/02/21 | Pending | -- | -- | -- |
| 09/22/2021 09/22/21 | Price Changed | $379,000 | -5.0% | $116 / Sq Ft |
| 09/10/2021 09/10/21 | For Sale | $399,000 | +132.0% | $122 / Sq Ft |
| 01/03/2014 01/03/14 | Sold | $172,000 | -17.7% | $50 / Sq Ft |
| 11/06/2013 11/06/13 | Pending | -- | -- | -- |
| 01/22/2013 01/22/13 | For Sale | $209,000 | +90.9% | $61 / Sq Ft |
| 11/02/2012 11/02/12 | Sold | $109,500 | -15.7% | $35 / Sq Ft |
| 10/09/2012 10/09/12 | Pending | -- | -- | -- |
| 09/14/2012 09/14/12 | For Sale | $129,900 | -- | $42 / Sq Ft |
Tax History Compared to Growth
Tax History
| Year | Tax Paid | Tax Assessment Tax Assessment Total Assessment is a certain percentage of the fair market value that is determined by local assessors to be the total taxable value of land and additions on the property. | Land | Improvement |
|---|---|---|---|---|
| 2024 | $8,046 | $317,900 | $42,600 | $275,300 |
| 2023 | $7,960 | $317,900 | $42,600 | $275,300 |
| 2022 | $7,160 | $310,900 | $42,600 | $268,300 |
| 2021 | $7,042 | $310,900 | $42,600 | $268,300 |
| 2020 | $6,980 | $310,900 | $42,600 | $268,300 |
| 2019 | $6,160 | $221,900 | $33,800 | $188,100 |
| 2018 | $6,102 | $221,900 | $33,800 | $188,100 |
| 2017 | $6,033 | $221,900 | $33,800 | $188,100 |
| 2016 | $6,193 | $221,900 | $33,800 | $188,100 |
| 2015 | $6,189 | $221,900 | $33,800 | $188,100 |
| 2014 | $5,690 | $218,600 | $52,300 | $166,300 |
| 2013 | $5,693 | $223,600 | $52,300 | $171,300 |
Agents Affiliated with this Home
-
Sadie Halliday

Seller's Agent in 2021
Sadie Halliday
EXP Realty
(603) 660-2321
214 Total Sales
-
Ruth Berube-Leach

Buyer's Agent in 2021
Ruth Berube-Leach
Keller Williams Realty/Merrimack Valley
(617) 512-7631
73 Total Sales
-
L
Seller's Agent in 2014
Lawrence Jadlocki
BHG Masiello Peterborough
-
Anna Schierioth

Seller's Agent in 2012
Anna Schierioth
HKS Associates, Inc.
(603) 252-0357
237 Total Sales
-
Matthew Despres

Buyer's Agent in 2012
Matthew Despres
Keller Williams Realty-Metropolitan
(603) 801-3232
121 Total Sales
Map
Source: PrimeMLS
MLS Number: 4882154
APN: RIND-000013-000003
