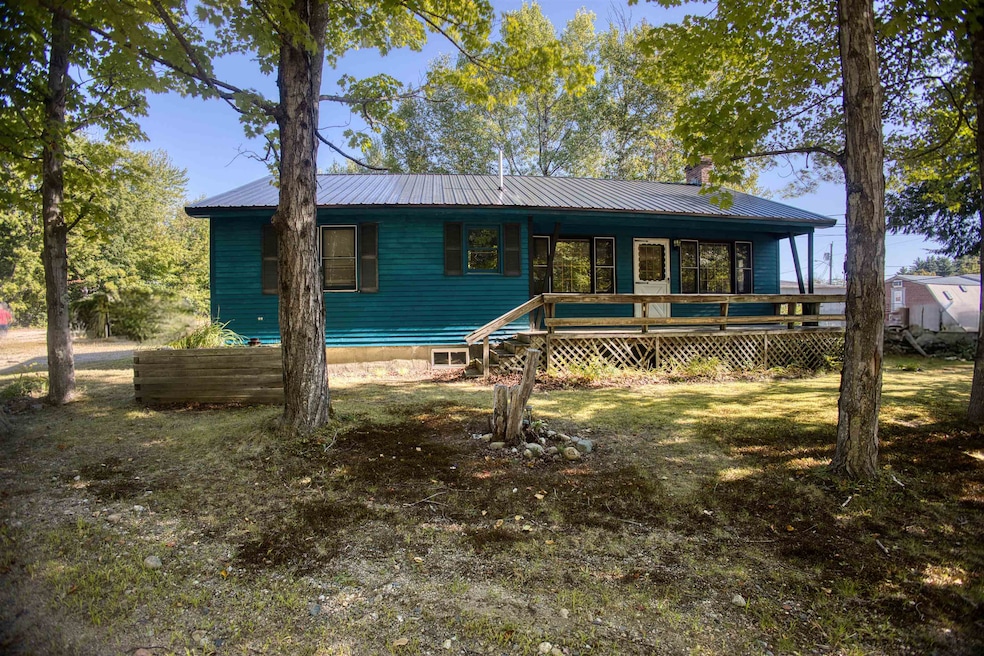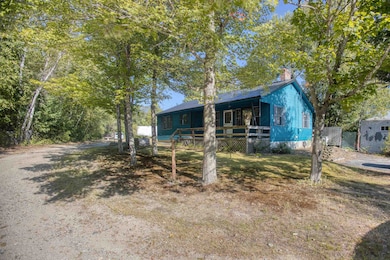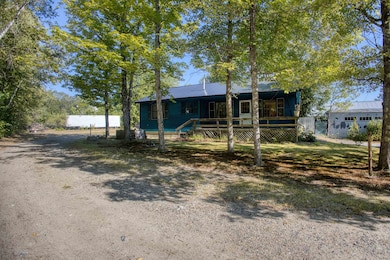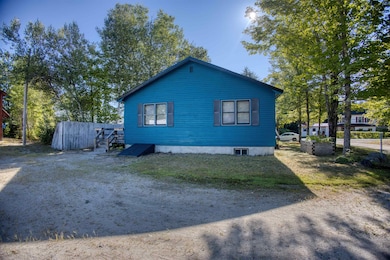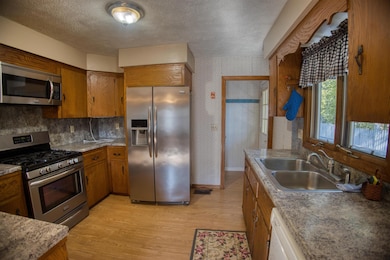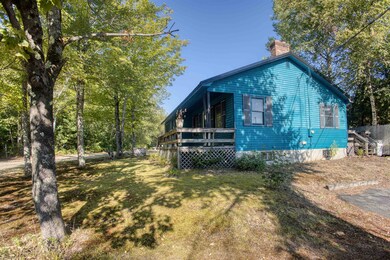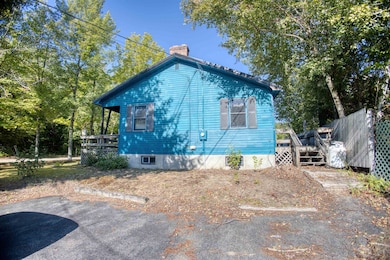10 Dore St Ossipee, NH 03814
Estimated payment $2,661/month
Highlights
- RV Garage
- 4 Car Detached Garage
- Forced Air Heating System
- Deck
- Kitchen Island
- Combination Kitchen and Dining Room
About This Home
Charming 3- Bedroom, 1.5 Bath Ranch, built in 1980. This home has a full foundation and sits on 0.67 acres in the Village District of Center Ossipee. Don't miss this well-maintained home on owned land with Town Water and Sewer, a new steel roof was just put on this year. This move in ready has a kitchen/dining room when you enter the house. Then a large Family room for those family and friends gatherings. Down the hall there are 3 bedrooms, and the Primary has a 1/2 bath attached. This property also has a 42x32 garage with 16ft ceiling and garage doors. There is a 9k two post lift, and air compressor and other assorted items that are staying. THIS PROPERTY IS BEING SOLD AS IS. Sellers reserve the right to accept an offer at anytime.
Home Details
Home Type
- Single Family
Est. Annual Taxes
- $3,985
Year Built
- Built in 1980
Lot Details
- 0.67 Acre Lot
- Level Lot
- Property is zoned VIL DC, RES
Parking
- 4 Car Detached Garage
- Automatic Garage Door Opener
- Gravel Driveway
- RV Garage
Home Design
- Wood Foundation
- Wood Frame Construction
- Metal Roof
Interior Spaces
- Property has 1 Level
- Blinds
- Window Screens
- Combination Kitchen and Dining Room
- Basement
- Interior Basement Entry
- Washer
Kitchen
- Microwave
- Dishwasher
- Kitchen Island
- Disposal
Flooring
- Carpet
- Vinyl
Bedrooms and Bathrooms
- 3 Bedrooms
- En-Suite Bathroom
Schools
- Ossipee Central Elementary Sch
- Kingswood Regional Middle School
- Kingswood Regional High School
Additional Features
- Deck
- Forced Air Heating System
Listing and Financial Details
- Tax Lot 045000
- Assessor Parcel Number 000092
Map
Home Values in the Area
Average Home Value in this Area
Property History
| Date | Event | Price | List to Sale | Price per Sq Ft |
|---|---|---|---|---|
| 08/22/2025 08/22/25 | For Sale | $449,900 | -- | $395 / Sq Ft |
Source: PrimeMLS
MLS Number: 5057868
- 14 Folsom Rd
- 25 Huckins St
- 61 Nh Route 16b
- 16 Hodsdon Shore Rd
- 7 Scotch Pine Ln
- 1 Richard Rd
- 88 Chickville Rd
- 55 Pine River Rd
- 00 Thurley Rd Unit 29-4
- 00 Thurley Rd Unit 29-5
- 1185 Route 16
- 7 Puritan Ln
- 12 Circle Rd
- 13 Benson Rd
- 140 Chickville Rd
- 27 Sugar Loaf Dr
- 12 Sugar Loaf Dr
- 8 Sugar Loaf Dr
- 9 Sugar Loaf Dr
- 7 Sugar Loaf Dr
- 71 Moultonville Rd Unit 1
- 192 Dorrs Corner Rd Unit B
- 7 Sunnyview Dr Unit B
- 375 Pine River Rd
- 72 Ridge Rd
- 182 W Shore Dr
- 11 Ash Rd
- 217 Bailey Rd
- 38 Swamp Rd
- 19 Mirror Lake Dr
- 172 Center St
- 78 Long Island Rd
- 203 Brownfield Rd
- 32 Forest Rd Unit 2
- 11 Brookstone Ln
- 28 Grachen Dr
- 415 Modock Hill Rd
- 6 Partridge Dr Unit 6B
- 30 Middle Shore Dr
- 15 Homestead Ln
