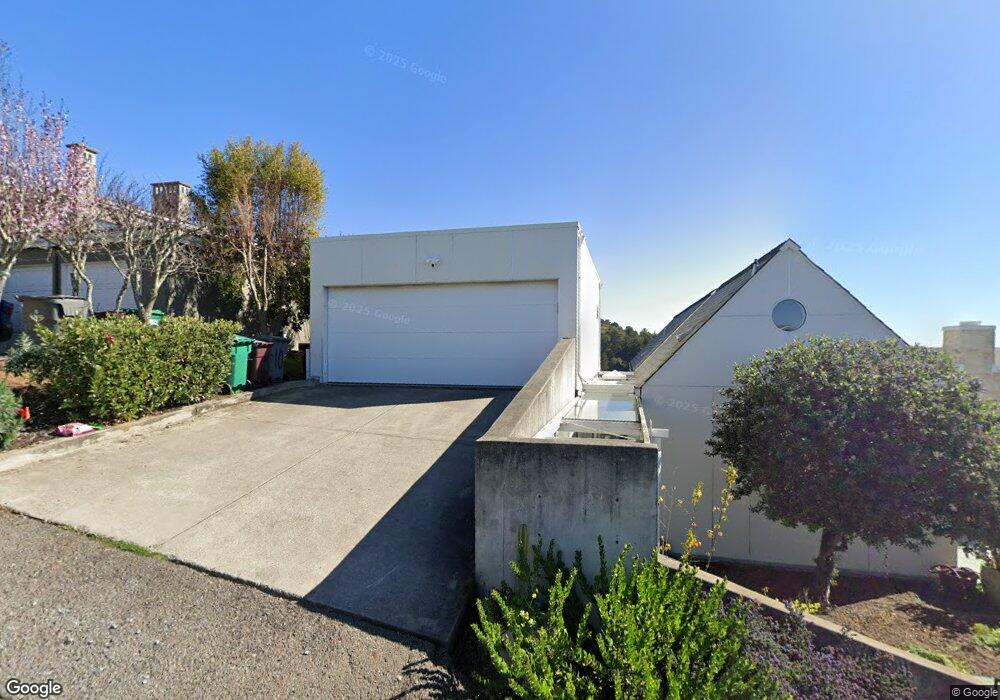10 Drury Ln Berkeley, CA 94705
Claremont Hills NeighborhoodEstimated Value: $1,672,548 - $1,858,000
4
Beds
2
Baths
2,041
Sq Ft
$886/Sq Ft
Est. Value
About This Home
This home is located at 10 Drury Ln, Berkeley, CA 94705 and is currently estimated at $1,809,137, approximately $886 per square foot. 10 Drury Ln is a home located in Alameda County with nearby schools including Chabot Elementary School, Thornhill Elementary School, and Claremont Middle School.
Ownership History
Date
Name
Owned For
Owner Type
Purchase Details
Closed on
Mar 21, 2019
Sold by
Steffen Eleanor and Steffan Eleanor L
Bought by
Le Tiep Tu and Kressner Anita Kim
Current Estimated Value
Home Financials for this Owner
Home Financials are based on the most recent Mortgage that was taken out on this home.
Original Mortgage
$1,208,000
Outstanding Balance
$1,059,874
Interest Rate
4.3%
Mortgage Type
New Conventional
Estimated Equity
$749,263
Purchase Details
Closed on
Oct 15, 1997
Sold by
Steffen Eleanor L
Bought by
Steffen Eleanor L
Create a Home Valuation Report for This Property
The Home Valuation Report is an in-depth analysis detailing your home's value as well as a comparison with similar homes in the area
Home Values in the Area
Average Home Value in this Area
Purchase History
| Date | Buyer | Sale Price | Title Company |
|---|---|---|---|
| Le Tiep Tu | $1,510,000 | Old Republic Title Company | |
| Steffen Eleanor L | -- | First American Title Guarant |
Source: Public Records
Mortgage History
| Date | Status | Borrower | Loan Amount |
|---|---|---|---|
| Open | Le Tiep Tu | $1,208,000 | |
| Closed | Steffen Eleanor L | $0 |
Source: Public Records
Tax History Compared to Growth
Tax History
| Year | Tax Paid | Tax Assessment Tax Assessment Total Assessment is a certain percentage of the fair market value that is determined by local assessors to be the total taxable value of land and additions on the property. | Land | Improvement |
|---|---|---|---|---|
| 2025 | $22,743 | $1,684,404 | $505,321 | $1,179,083 |
| 2024 | $22,743 | $1,651,380 | $495,414 | $1,155,966 |
| 2023 | $24,089 | $1,619,006 | $485,702 | $1,133,304 |
| 2022 | $23,595 | $1,587,266 | $476,180 | $1,111,086 |
| 2021 | $22,866 | $1,556,144 | $466,843 | $1,089,301 |
| 2020 | $22,620 | $1,540,200 | $462,060 | $1,078,140 |
| 2019 | $3,783 | $188,770 | $35,911 | $152,859 |
| 2018 | $3,703 | $185,069 | $35,207 | $149,862 |
| 2017 | $3,531 | $181,440 | $34,516 | $146,924 |
| 2016 | $3,340 | $177,884 | $33,840 | $144,044 |
| 2015 | $3,316 | $175,212 | $33,331 | $141,881 |
| 2014 | $3,213 | $171,781 | $32,679 | $139,102 |
Source: Public Records
Map
Nearby Homes
- 1140 Besito Ave
- 0 Dartmouth Dr
- 25 Dartmouth Dr
- 1215 Alvarado Rd
- 1383 Alvarado Rd
- 1015 Grand View Dr
- 142 Gravatt Dr
- 7041 Devon Way
- 260 Alvarado Rd
- 0 Buckingham Blvd Unit 41115384
- 7003 Buckingham Blvd
- 1522 Grand View Dr
- 1881 Grand View Dr
- 1488 Alvarado Rd
- 6716 Charing Cross Rd
- 0 Tunnel Rd
- 280 Caldecott Ln Unit 221
- 320 Caldecott Ln Unit 127
- 180 Caldecott Ln Unit 314
- 204 El Camino Real
- 28 Drury Ln
- 1 Drury Ln
- 11 Drury Ln
- 1138 Drury Rd
- 17 Drury Ln
- 25 Drury Ln
- 19 Drury Ln
- 36 Drury Ln
- 1160 Drury Rd
- 0 Besito Ave Unit 40788029
- 0 Besito Ave Unit 40960482
- 0 Besito Ave Unit 40960481
- 39 Drury Ln
- 8 Chancellor Place
- 1195 Drury Rd
- 11 Dartmouth Dr
- 1106 Besito Ave
- 1112 Besito Ave
- 1122 Besito Ave
- 1126 Besito Ave
