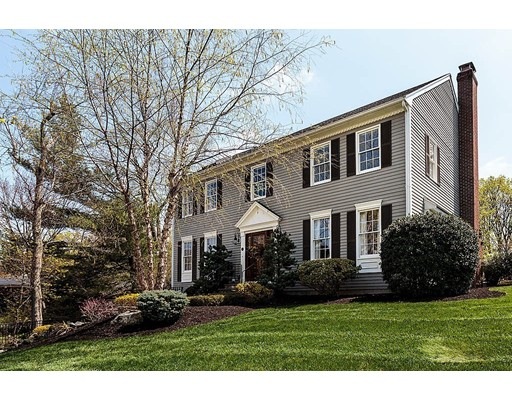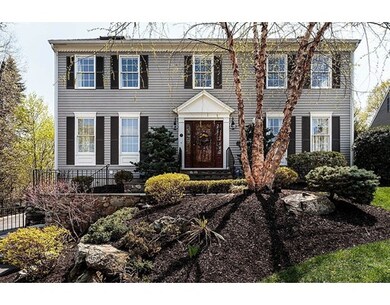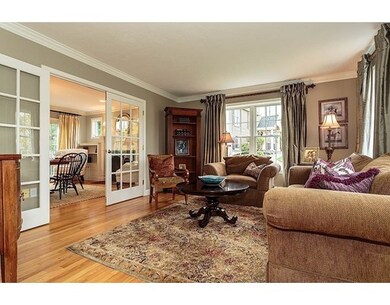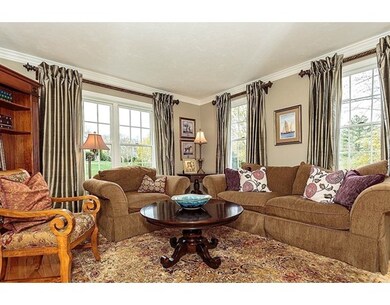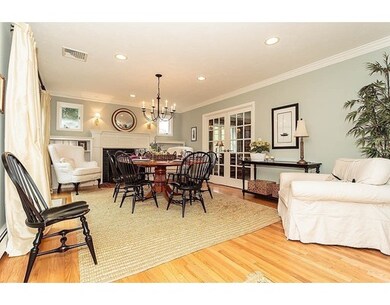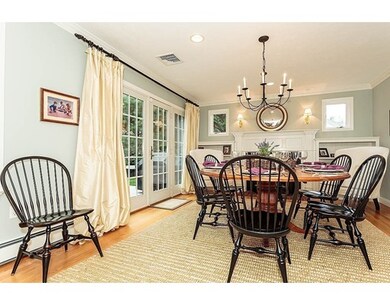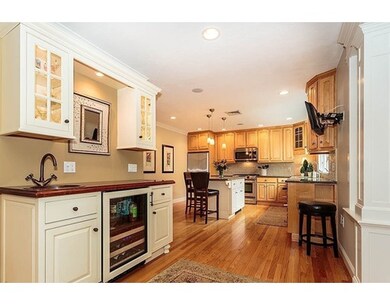
10 Duck Rd Reading, MA 01867
About This Home
As of July 2022Step into the welcoming foyer of the house of your dreams. There are so many updates in this nine room center entrance colonial located on a professionally landscaped 15,000 sq ft yard. The formal Living room opens into the spacious fp dining room with a custom cherry wood wet bar and wine fridge and an open floor plan into the sunfilled kitchen with SS appliances and walk in pantry. This is a great house for entertaining as your guest enjoy the addition of the gas fireplace family room with custom built-ins, crowned molding, wainscoting and surround sound throughout the first floor. The first floor is complete with the private office and half bath. The second floor features three generous bedrooms plus a master with soaring skylit ceiling, en suite bath and walk in closet. To complete the second floor there is a laundry and additional tiled bath with granite. Enjoy the summer on the private patio.
Home Details
Home Type
Single Family
Est. Annual Taxes
$16,264
Year Built
1994
Lot Details
0
Listing Details
- Lot Description: Paved Drive
- Property Type: Single Family
- Single Family Type: Detached
- Style: Colonial
- Other Agent: 1.00
- Year Round: Yes
- Year Built Description: Approximate
- Special Features: None
- Property Sub Type: Detached
- Year Built: 1994
Interior Features
- Has Basement: Yes
- Fireplaces: 2
- Primary Bathroom: Yes
- Number of Rooms: 9
- Amenities: Shopping, Public School
- Electric: Circuit Breakers, 200 Amps
- Energy: Storm Doors
- Flooring: Tile, Wall to Wall Carpet, Laminate, Hardwood
- Insulation: Fiberglass
- Interior Amenities: Security System, Cable Available, Wetbar, French Doors, Wired for Surround Sound
- Basement: Full, Finished
- Bedroom 2: Second Floor, 14X13
- Bedroom 3: Second Floor, 14X12
- Bedroom 4: Second Floor, 13X8
- Bathroom #1: First Floor
- Bathroom #2: Second Floor
- Bathroom #3: Second Floor
- Kitchen: First Floor, 20X13
- Laundry Room: Second Floor
- Living Room: First Floor, 15X13
- Master Bedroom: Second Floor, 19X12
- Master Bedroom Description: Skylight, Closet - Walk-in, Flooring - Hardwood
- Dining Room: First Floor, 18X14
- Family Room: First Floor, 20X17
- No Bedrooms: 4
- Full Bathrooms: 2
- Half Bathrooms: 1
- Oth1 Room Name: Office
- Oth1 Dimen: 13X7
- Oth1 Dscrp: Flooring - Hardwood
- Oth2 Room Name: Play Room
- Oth2 Dimen: 23X18
- Oth2 Dscrp: Flooring - Laminate
- Main Lo: BB5817
- Main So: BB5817
- Estimated Sq Ft: 2712.00
Exterior Features
- Construction: Frame
- Exterior: Shingles, Wood
- Exterior Features: Patio, Professional Landscaping, Sprinkler System
- Foundation: Poured Concrete
Garage/Parking
- Garage Parking: Attached, Under, Garage Door Opener
- Garage Spaces: 3
- Parking: Off-Street, Paved Driveway
- Parking Spaces: 6
Utilities
- Cooling Zones: 2
- Heat Zones: 4
- Hot Water: Natural Gas
- Utility Connections: for Gas Range, Washer Hookup, for Electric Dryer
- Sewer: City/Town Sewer
- Water: City/Town Water
- Sewage District: MWRA
Schools
- High School: Rmhs
Lot Info
- Zoning: Res
- Acre: 0.35
- Lot Size: 15237.00
Ownership History
Purchase Details
Home Financials for this Owner
Home Financials are based on the most recent Mortgage that was taken out on this home.Purchase Details
Home Financials for this Owner
Home Financials are based on the most recent Mortgage that was taken out on this home.Purchase Details
Similar Homes in Reading, MA
Home Values in the Area
Average Home Value in this Area
Purchase History
| Date | Type | Sale Price | Title Company |
|---|---|---|---|
| Quit Claim Deed | -- | None Available | |
| Not Resolvable | $930,000 | -- | |
| Deed | $318,700 | -- |
Mortgage History
| Date | Status | Loan Amount | Loan Type |
|---|---|---|---|
| Open | $1,180,000 | Purchase Money Mortgage | |
| Previous Owner | $651,000 | Unknown | |
| Previous Owner | $90,000 | Unknown | |
| Previous Owner | $400,000 | No Value Available | |
| Previous Owner | $175,000 | No Value Available | |
| Previous Owner | $350,000 | No Value Available | |
| Previous Owner | $100,000 | No Value Available | |
| Previous Owner | $210,000 | No Value Available | |
| Previous Owner | $170,000 | No Value Available |
Property History
| Date | Event | Price | Change | Sq Ft Price |
|---|---|---|---|---|
| 07/19/2022 07/19/22 | Sold | $1,475,000 | +15.7% | $454 / Sq Ft |
| 06/07/2022 06/07/22 | Pending | -- | -- | -- |
| 05/31/2022 05/31/22 | For Sale | $1,275,000 | +37.1% | $392 / Sq Ft |
| 06/29/2017 06/29/17 | Sold | $930,000 | +7.5% | $343 / Sq Ft |
| 05/09/2017 05/09/17 | Pending | -- | -- | -- |
| 05/03/2017 05/03/17 | For Sale | $865,000 | -- | $319 / Sq Ft |
Tax History Compared to Growth
Tax History
| Year | Tax Paid | Tax Assessment Tax Assessment Total Assessment is a certain percentage of the fair market value that is determined by local assessors to be the total taxable value of land and additions on the property. | Land | Improvement |
|---|---|---|---|---|
| 2025 | $16,264 | $1,427,900 | $513,100 | $914,800 |
| 2024 | $16,212 | $1,383,300 | $497,100 | $886,200 |
| 2023 | $13,496 | $1,072,000 | $432,900 | $639,100 |
| 2022 | $13,231 | $992,600 | $400,900 | $591,700 |
| 2021 | $12,287 | $889,700 | $378,700 | $511,000 |
| 2020 | $12,077 | $865,700 | $368,500 | $497,200 |
| 2019 | $12,090 | $849,600 | $361,600 | $488,000 |
| 2018 | $10,834 | $781,100 | $358,200 | $422,900 |
| 2017 | $10,438 | $744,000 | $341,200 | $402,800 |
| 2016 | $9,745 | $672,100 | $301,900 | $370,200 |
| 2015 | $9,021 | $613,700 | $275,700 | $338,000 |
| 2014 | $8,956 | $607,600 | $272,900 | $334,700 |
Agents Affiliated with this Home
-
G
Seller's Agent in 2022
Gretchen Papineau
Coldwell Banker Realty - Andovers/Readings Regional
-
Alison Socha

Buyer's Agent in 2022
Alison Socha
Leading Edge Real Estate
(781) 983-9326
9 in this area
262 Total Sales
-
Stakem Team
S
Seller's Agent in 2017
Stakem Team
Leading Edge Real Estate
(781) 944-6060
53 in this area
109 Total Sales
Map
Source: MLS Property Information Network (MLS PIN)
MLS Number: 72157275
APN: READ-000028-000000-000183
- 122 Charles St
- 877 Main St
- 863 Main St
- 10 Thorndike St
- 96 Wakefield St
- 41 Winter St
- 2 John St
- 22 Union St Unit 3
- 20 Eaton St
- 71 Winthrop Ave
- 52 Sanborn St Unit 1
- 29 Bancroft Ave
- 271 Haven St Unit 271
- 13 Elm St
- 8 Sanborn St Unit 2012
- 18 Libby Ave
- 48 Village St Unit 1001
- 16 Elm St
- 261 Salem St Unit 4
- 4 Grand St
