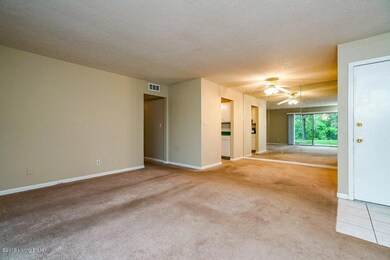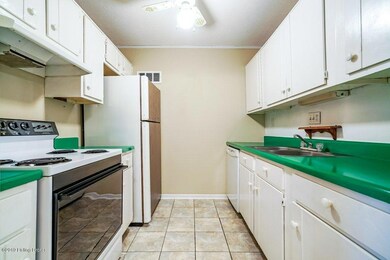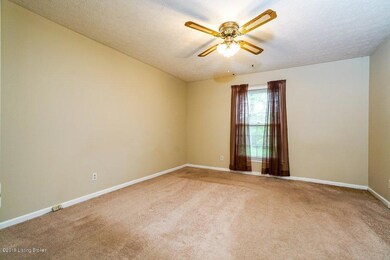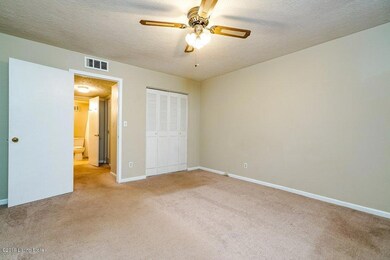
10 Dupont Way Unit 3 Louisville, KY 40207
Highlights
- No HOA
- Patio
- Heating System Uses Natural Gas
- Barret Traditional Middle School Rated A-
- Central Air
About This Home
As of February 2023Cute 1st floor unit in Shenandoah Condominiums. Community in-ground pool and laundry facility. Conveniently located near shopping, dining and hospital. Nice, quiet private patio out onto a creek.
Last Agent to Sell the Property
Pat Ramage
Semonin REALTORS License #246729 Listed on: 04/18/2019

Property Details
Home Type
- Condominium
Est. Annual Taxes
- $1,004
Year Built
- Built in 1974
Parking
- Driveway
Home Design
- Brick Exterior Construction
- Shingle Roof
Interior Spaces
- 711 Sq Ft Home
- 1-Story Property
- Crawl Space
Bedrooms and Bathrooms
- 1 Bedroom
- 1 Full Bathroom
Outdoor Features
- Patio
Utilities
- Central Air
- Heating System Uses Natural Gas
Community Details
- No Home Owners Association
- Shenandoah Subdivision
Listing and Financial Details
- Legal Lot and Block 0079 / 0146
- Assessor Parcel Number 014600790000
- Seller Concessions Not Offered
Ownership History
Purchase Details
Home Financials for this Owner
Home Financials are based on the most recent Mortgage that was taken out on this home.Purchase Details
Home Financials for this Owner
Home Financials are based on the most recent Mortgage that was taken out on this home.Purchase Details
Home Financials for this Owner
Home Financials are based on the most recent Mortgage that was taken out on this home.Purchase Details
Home Financials for this Owner
Home Financials are based on the most recent Mortgage that was taken out on this home.Purchase Details
Similar Homes in Louisville, KY
Home Values in the Area
Average Home Value in this Area
Purchase History
| Date | Type | Sale Price | Title Company |
|---|---|---|---|
| Deed | $90,000 | Limestone Title | |
| Deed | $80,000 | None Available | |
| Interfamily Deed Transfer | -- | Horne Title | |
| Warranty Deed | $62,500 | Horne Title | |
| Warranty Deed | $63,000 | -- |
Mortgage History
| Date | Status | Loan Amount | Loan Type |
|---|---|---|---|
| Open | $87,300 | New Conventional | |
| Previous Owner | $72,000 | New Conventional | |
| Previous Owner | $50,000 | New Conventional |
Property History
| Date | Event | Price | Change | Sq Ft Price |
|---|---|---|---|---|
| 02/28/2023 02/28/23 | Sold | $90,000 | 0.0% | $127 / Sq Ft |
| 01/17/2023 01/17/23 | Pending | -- | -- | -- |
| 01/17/2023 01/17/23 | For Sale | $90,000 | +12.5% | $127 / Sq Ft |
| 05/19/2021 05/19/21 | Sold | $80,000 | +0.1% | $113 / Sq Ft |
| 04/14/2021 04/14/21 | Pending | -- | -- | -- |
| 04/10/2021 04/10/21 | Price Changed | $79,900 | -3.2% | $112 / Sq Ft |
| 03/25/2021 03/25/21 | For Sale | $82,500 | +32.0% | $116 / Sq Ft |
| 05/15/2019 05/15/19 | Sold | $62,500 | -3.8% | $88 / Sq Ft |
| 04/19/2019 04/19/19 | Pending | -- | -- | -- |
| 04/18/2019 04/18/19 | For Sale | $65,000 | -- | $91 / Sq Ft |
Tax History Compared to Growth
Tax History
| Year | Tax Paid | Tax Assessment Tax Assessment Total Assessment is a certain percentage of the fair market value that is determined by local assessors to be the total taxable value of land and additions on the property. | Land | Improvement |
|---|---|---|---|---|
| 2024 | $1,004 | $90,000 | $0 | $90,000 |
| 2023 | $918 | $80,000 | $0 | $80,000 |
| 2022 | $1,082 | $62,500 | $0 | $62,500 |
| 2021 | $778 | $62,500 | $0 | $62,500 |
| 2020 | $723 | $62,500 | $0 | $62,500 |
| 2019 | $500 | $44,080 | $0 | $44,080 |
| 2018 | $98 | $44,080 | $0 | $44,080 |
| 2017 | $485 | $44,080 | $0 | $44,080 |
| 2013 | $630 | $63,000 | $0 | $63,000 |
Agents Affiliated with this Home
-
Sara McNally

Seller's Agent in 2023
Sara McNally
Homepage Realty
(502) 494-0912
4 in this area
83 Total Sales
-
Marilyn Cardine-Baker

Seller's Agent in 2021
Marilyn Cardine-Baker
Right Choice Realty Inc.
(502) 262-8691
2 in this area
205 Total Sales
-
Nathan Bellows

Buyer's Agent in 2021
Nathan Bellows
Semonin Realty
(502) 214-0353
3 in this area
76 Total Sales
-

Seller's Agent in 2019
Pat Ramage
Semonin Realty
(502) 523-0101
Map
Source: Metro Search (Greater Louisville Association of REALTORS®)
MLS Number: 1529606
APN: 014600790000
- 10 Dupont Way Unit 6
- 4012 Dupont Cir Unit 214
- 4210 Lynnbrook Dr
- 4102 Hillbrook Dr
- 2808 Rockhaven Ave
- 2808 Englewood Ave
- 2809 Esther Blvd
- 2514 Ashbrook Ave
- 4229 Hillbrook Dr
- 2830 Rockhaven Ave
- 2817 Breckenridge Ln
- 2404 Woodmont Dr
- 1205 Balmoral Dr
- 2401 Woodmont Dr
- 4326 Lynnbrook Dr
- 3739 Avon Ct
- 1800 Manor House Dr Unit 100-8
- 1646 Almara Cir
- 2931 Yorkshire Blvd
- 4016 Alton Rd






