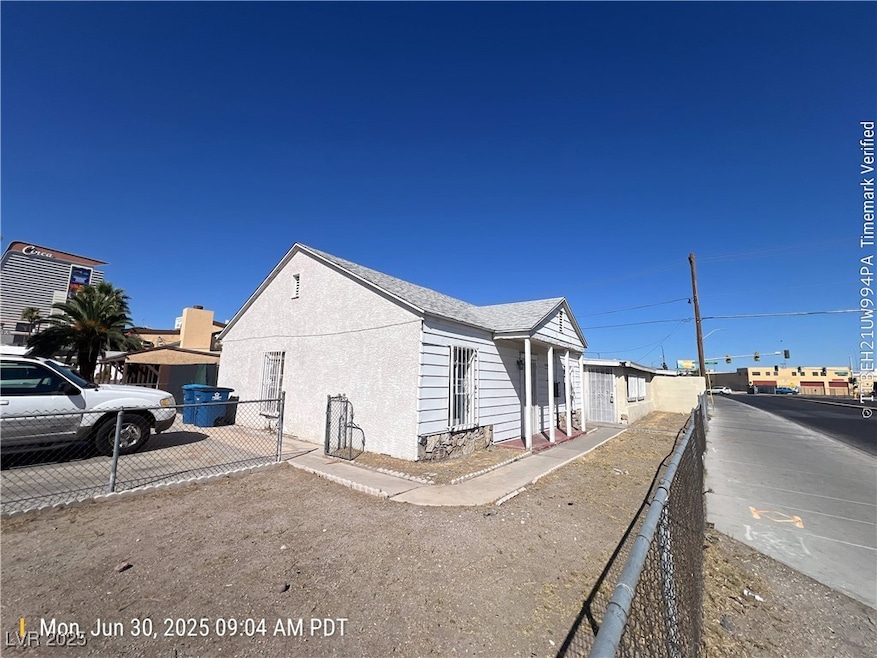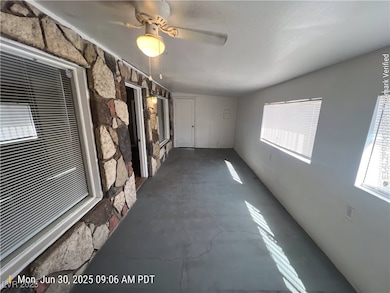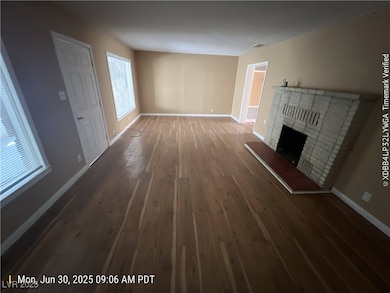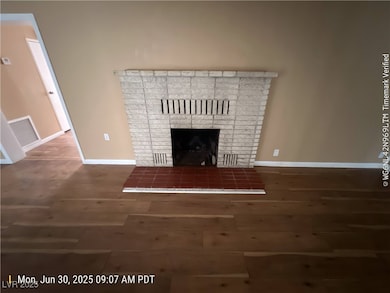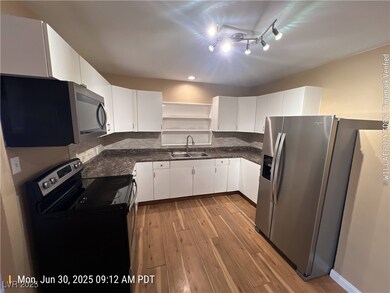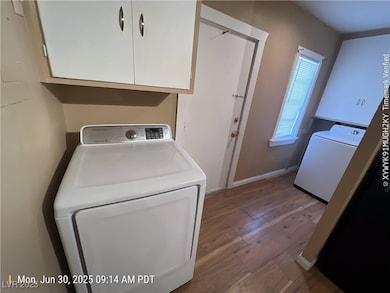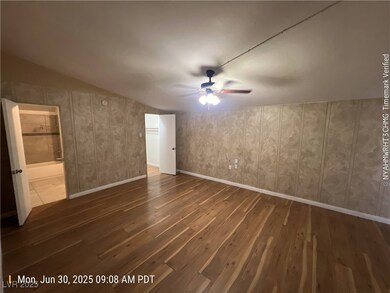10 E Bonanza Rd Unit A Las Vegas, NV 89101
Downtown Las Vegas NeighborhoodHighlights
- Main Floor Primary Bedroom
- No HOA
- Hurricane or Storm Shutters
- Great Room
- Covered Patio or Porch
- Refrigerated Cooling System
About This Home
Recent complete interior renovation... Brand new vinyl plank flooring, interior finishes, window coverings, kitchen cabinetry & appliances, fixtures & more. Convenient downtown Las Vegas location... Walking distance to Fremont street, all the casinos, and the fabulous bars & restaurants in the downtown area! Included is a large enclosed patio, off street parking and a private fenced yard. Very roomy 1100 square foot interior with spacious rooms, fireplace and enclosed porch with access to the front and rear yards. Dogs will be considered.
Good credit, good rental history and an application are required of each adult to occupy the unit. $1075 RENT + $17 TRASH + $17 SEWER + $35 GAS = $1144/MONTH
Listing Agent
Desert Realty Brokerage Phone: 702-368-4445 License #S.0180831 Listed on: 07/01/2025
Property Details
Home Type
- Multi-Family
Est. Annual Taxes
- $1,007
Year Built
- Built in 1946
Lot Details
- 6,098 Sq Ft Lot
- North Facing Home
- Back Yard Fenced
- Block Wall Fence
- Chain Link Fence
- Desert Landscape
Parking
- Open Parking
Home Design
- Apartment
- Frame Construction
- Shingle Roof
- Composition Roof
- Stucco
Interior Spaces
- 2,381 Sq Ft Home
- 1-Story Property
- Ceiling Fan
- Wood Burning Fireplace
- Blinds
- Great Room
- Living Room with Fireplace
- Laminate Flooring
Kitchen
- Electric Oven
- Electric Range
- Microwave
- Dishwasher
- Disposal
Bedrooms and Bathrooms
- 1 Primary Bedroom on Main
- 1 Full Bathroom
Laundry
- Laundry Room
- Washer and Dryer
Home Security
- Burglar Security System
- Hurricane or Storm Shutters
Outdoor Features
- Covered Patio or Porch
Schools
- Squires Elementary School
- Smith J. D. Middle School
- Rancho High School
Utilities
- Refrigerated Cooling System
- Central Heating and Cooling System
- Above Ground Utilities
- Cable TV Available
Listing and Financial Details
- Security Deposit $1,075
- Property Available on 7/1/25
- Tenant pays for electricity, gas, sewer, trash collection
- The owner pays for water
Community Details
Overview
- No Home Owners Association
- Biltmore Add Subdivision
Pet Policy
- No Pets Allowed
- Pet Deposit $100
Security
- Controlled Access
Map
Source: Las Vegas REALTORS®
MLS Number: 2697327
APN: 139-27-810-036
- 801 N Casino Center Blvd
- 615 N 4th St
- 812 Biltmore Dr
- 914 N 1st St
- 920 Biltmore Dr
- 213 Jefferson Ave
- 150 Las Vegas Blvd N Unit 2307
- 150 Las Vegas Blvd N Unit 1912
- 150 Las Vegas Blvd N Unit 2115
- 150 Las Vegas Blvd N Unit 1112
- 150 Las Vegas Blvd N Unit 1711
- 150 Las Vegas Blvd N Unit 1716
- 150 Las Vegas Blvd N Unit 1114
- 150 Las Vegas Blvd N Unit 2304
- 150 Las Vegas Blvd N Unit 1217
- 150 Las Vegas Blvd N Unit 1704
- 709 G St
- 1123 C St
- 718 W Wilson Ave
- 612 W Washington Ave
- 732 N 1st St
- 915 Melrose Dr
- 118 Mount Vernon Cir Unit B
- 525 E Bonanza Rd
- 724 N 9th St Unit 2
- 724 N 9th St Unit 1
- 640 N 9th St Unit 3
- 150 Las Vegas Blvd N Unit 807
- 150 Las Vegas Blvd N Unit 1202
- 150 Las Vegas Blvd N Unit 2201
- 150 Las Vegas Blvd N Unit 1802
- 150 Las Vegas Blvd N Unit 1217
- 150 Las Vegas Blvd N Unit 2307
- 150 Las Vegas Blvd N Unit 1016
- 150 Las Vegas Blvd N Unit 1506
- 150 Las Vegas Blvd N Unit 1711
- 150 Las Vegas Blvd N Unit 1212
- 150 Las Vegas Blvd N Unit 1114
- 624 Stewart Ave
- 532 N 9th St Unit B
