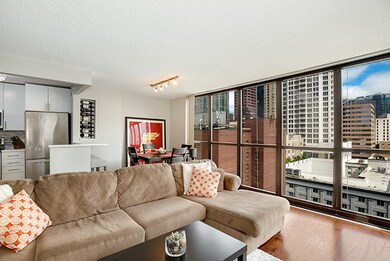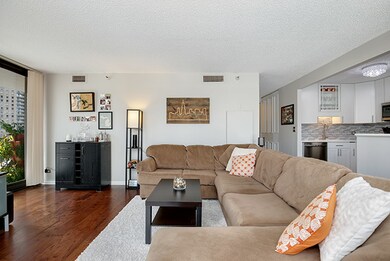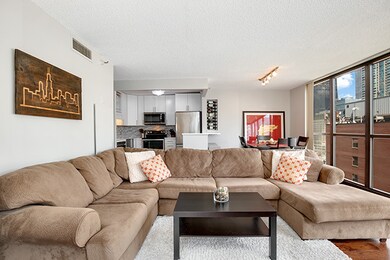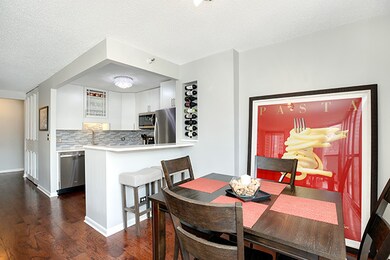
Ontario Place 10 E Ontario St Unit 1602 Chicago, IL 60611
River North NeighborhoodHighlights
- Wood Flooring
- 2-minute walk to Grand Avenue Station (Red Line)
- Balcony
- Walk-In Pantry
- Stainless Steel Appliances
- Attached Garage
About This Home
As of March 2024FULLY RENOVATED home at Ontario Place. This light-flooded 16th floor corner unit boasts floor-to-ceiling windows with stunning south and east views. Private 150 sq ft balcony perfect for entertaining and soaking up the sun. Everything was upgraded in 2016! Beautiful hardwood floors throughout. The kitchen was opened up to the living room and outfitted with quartz counters and stainless steel appliances. Huge bedroom with great closet space. Gorgeous bath with Hans Grohe fixtures, walk-in shower and a floating vanity. Fantastic building with sauna, hot tub, private park, huge outdoor pool, sundeck, gas grills, party room, business center, bike storage, convenience store, laundry room, dry cleaner, 24hr doorman and massive 24hr gym. Deeded parking $35,000. Pets are welcome. No rental cap and easy to rent. Amazing location! All within 3 blocks: Whole Foods, Trader Joe's, AMC Movie Theater, the Red Line and some of the best restaurants and bars in town.
Last Agent to Sell the Property
Zane Jacobs
Redfin Corporation License #475133696 Listed on: 11/12/2018

Co-Listed By
Nate Ortiz
Redfin Corporation
Last Buyer's Agent
Brittani Owens
Redfin Corporation License #475164831

Property Details
Home Type
- Condominium
Est. Annual Taxes
- $6,368
Year Built | Renovated
- 1983 | 2016
Lot Details
- Southern Exposure
- East or West Exposure
HOA Fees
- $674 per month
Parking
- Attached Garage
- Parking Included in Price
Home Design
- Concrete Siding
Kitchen
- Breakfast Bar
- Walk-In Pantry
- Oven or Range
- Microwave
- Dishwasher
- Stainless Steel Appliances
Utilities
- Forced Air Heating and Cooling System
- Heating System Uses Gas
Additional Features
- Wood Flooring
- Primary Bathroom is a Full Bathroom
- City Lot
Community Details
- Pets Allowed
Listing and Financial Details
- Homeowner Tax Exemptions
Ownership History
Purchase Details
Home Financials for this Owner
Home Financials are based on the most recent Mortgage that was taken out on this home.Purchase Details
Home Financials for this Owner
Home Financials are based on the most recent Mortgage that was taken out on this home.Purchase Details
Home Financials for this Owner
Home Financials are based on the most recent Mortgage that was taken out on this home.Purchase Details
Purchase Details
Purchase Details
Home Financials for this Owner
Home Financials are based on the most recent Mortgage that was taken out on this home.Similar Homes in Chicago, IL
Home Values in the Area
Average Home Value in this Area
Purchase History
| Date | Type | Sale Price | Title Company |
|---|---|---|---|
| Warranty Deed | $289,000 | First American Title | |
| Warranty Deed | $319,000 | Chicago Title Insurance Comp | |
| Warranty Deed | $249,000 | Citywide Title Corporation | |
| Warranty Deed | -- | Servicelink | |
| Legal Action Court Order | -- | None Available | |
| Warranty Deed | $440,000 | Ctic |
Mortgage History
| Date | Status | Loan Amount | Loan Type |
|---|---|---|---|
| Open | $245,650 | New Conventional | |
| Previous Owner | $139,000 | New Conventional | |
| Previous Owner | $199,200 | New Conventional | |
| Previous Owner | $417,000 | New Conventional | |
| Previous Owner | $300,000 | Fannie Mae Freddie Mac | |
| Previous Owner | $117,800 | Stand Alone Second |
Property History
| Date | Event | Price | Change | Sq Ft Price |
|---|---|---|---|---|
| 03/08/2024 03/08/24 | Sold | $289,000 | 0.0% | $361 / Sq Ft |
| 02/18/2024 02/18/24 | Pending | -- | -- | -- |
| 02/14/2024 02/14/24 | For Sale | $289,000 | -9.4% | $361 / Sq Ft |
| 01/14/2019 01/14/19 | Sold | $319,000 | +10.4% | $321 / Sq Ft |
| 12/13/2018 12/13/18 | Pending | -- | -- | -- |
| 11/12/2018 11/12/18 | For Sale | $289,000 | -- | $290 / Sq Ft |
Tax History Compared to Growth
Tax History
| Year | Tax Paid | Tax Assessment Tax Assessment Total Assessment is a certain percentage of the fair market value that is determined by local assessors to be the total taxable value of land and additions on the property. | Land | Improvement |
|---|---|---|---|---|
| 2024 | $6,368 | $28,793 | $2,142 | $26,651 |
| 2023 | $6,368 | $30,960 | $1,729 | $29,231 |
| 2022 | $6,368 | $30,960 | $1,729 | $29,231 |
| 2021 | $6,226 | $30,959 | $1,729 | $29,230 |
| 2020 | $6,412 | $28,782 | $1,332 | $27,450 |
| 2019 | $5,589 | $31,248 | $1,332 | $29,916 |
| 2018 | $5,494 | $31,248 | $1,332 | $29,916 |
| 2017 | $4,359 | $23,625 | $1,135 | $22,490 |
| 2016 | $4,732 | $23,625 | $1,135 | $22,490 |
| 2015 | $4,329 | $23,625 | $1,135 | $22,490 |
| 2014 | $3,288 | $17,719 | $888 | $16,831 |
| 2013 | $3,223 | $17,719 | $888 | $16,831 |
Agents Affiliated with this Home
-
Juana Honeycutt

Seller's Agent in 2024
Juana Honeycutt
Compass
(773) 968-6625
6 in this area
154 Total Sales
-
Kaitlin Sager

Seller Co-Listing Agent in 2024
Kaitlin Sager
Compass
3 in this area
53 Total Sales
-
Grigory Pekarsky

Buyer's Agent in 2024
Grigory Pekarsky
Vesta Preferred LLC
(773) 974-8014
120 in this area
1,676 Total Sales
-

Seller's Agent in 2019
Zane Jacobs
Redfin Corporation
(347) 801-4406
-

Seller Co-Listing Agent in 2019
Nate Ortiz
Redfin Corporation
-

Buyer's Agent in 2019
Brittani Owens
Redfin Corporation
(312) 836-4263
About Ontario Place
Map
Source: Midwest Real Estate Data (MRED)
MLS Number: MRD10135962
APN: 17-10-111-014-1370
- 10 E Ontario St Unit 4805
- 10 E Ontario St Unit 1303
- 10 E Ontario St Unit 4808
- 10 E Ontario St Unit 3408
- 10 E Ontario St Unit 4308
- 10 E Ontario St Unit 2304
- 10 E Ontario St Unit 2903
- 10 E Ontario St Unit 4907
- 10 E Ontario St Unit 1806
- 10 E Ontario St Unit 3605
- 10 E Ontario St Unit 480102
- 10 E Ontario St Unit 4902
- 10 E Ontario St Unit N-714
- 10 E Ontario St Unit N-707
- 10 E Ontario St Unit 4005
- 10 E Ontario St Unit 4007
- 10 E Ontario St Unit 4404
- 10 E Ontario St Unit S-515
- 10 E Ontario St Unit 1608
- 10 E Ontario St Unit 4101






