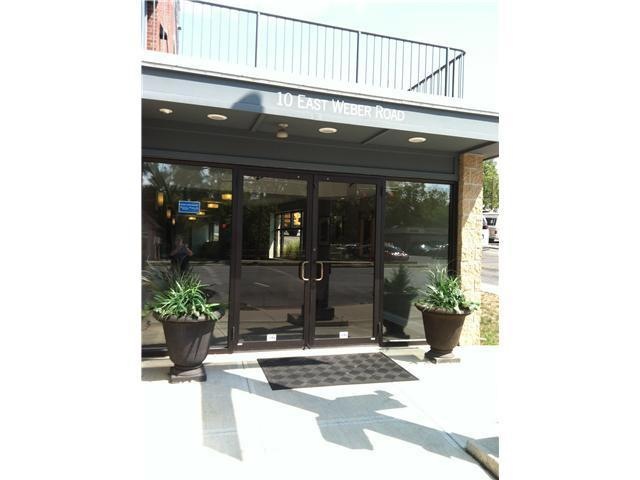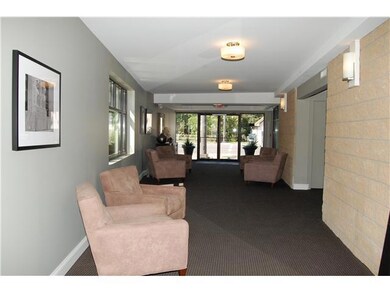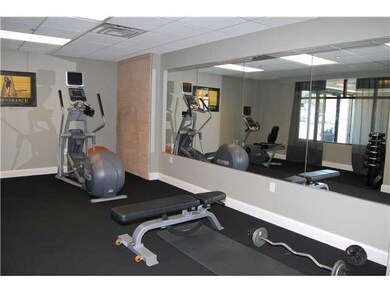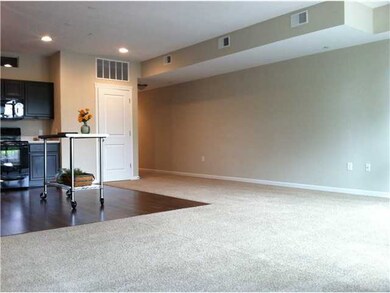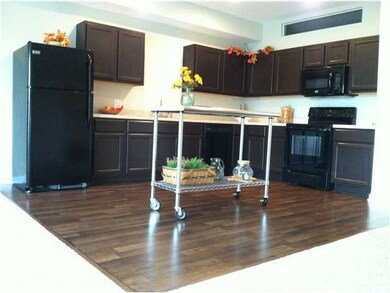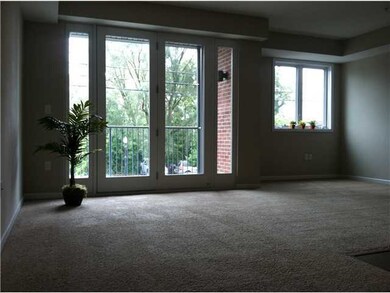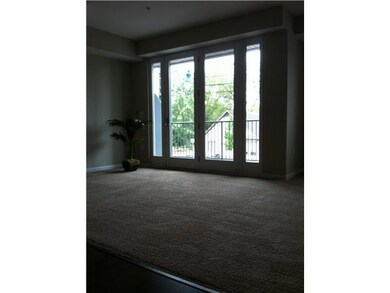
10 E Weber Rd Unit 203 Columbus, OH 43202
Clintonville NeighborhoodHighlights
- Fitness Center
- Main Floor Primary Bedroom
- Attached Garage
- Ranch Style House
- Balcony
- Ceramic Tile Flooring
About This Home
As of May 2019Premiere Clintonville location with easy access to transit. Walk to multiple restaurants, coffee houses and shopping. Secured, covered parking, work out facility. 2 roof top terraces plus private balcony to watch the neighborhood go by.
Last Agent to Sell the Property
Sherry Segna
Keller Williams Capital Ptnrs License #319990 Listed on: 09/12/2013
Last Buyer's Agent
NON MEMBER
NON MEMBER OFFICE
Property Details
Home Type
- Condominium
Est. Annual Taxes
- $3,318
Year Built
- Built in 2009
Home Design
- Ranch Style House
- Brick Exterior Construction
- Block Exterior
Interior Spaces
- 1,138 Sq Ft Home
- Insulated Windows
- Laundry on main level
Kitchen
- Electric Range
- Dishwasher
Flooring
- Carpet
- Laminate
- Ceramic Tile
Bedrooms and Bathrooms
- 1 Primary Bedroom on Main
- 1 Full Bathroom
Parking
- Attached Garage
- Assigned Parking
Additional Features
- Balcony
- 1 Common Wall
- Forced Air Heating and Cooling System
Listing and Financial Details
- Assessor Parcel Number 010-289117
Community Details
Overview
- Property has a Home Owners Association
- Association fees include lawn care, insurance, snow removal
- Association Phone (614) 488-0761
- Lisa Dame/Wagenbrenn HOA
- On-Site Maintenance
Recreation
- Fitness Center
- Snow Removal
Ownership History
Purchase Details
Purchase Details
Home Financials for this Owner
Home Financials are based on the most recent Mortgage that was taken out on this home.Purchase Details
Home Financials for this Owner
Home Financials are based on the most recent Mortgage that was taken out on this home.Similar Homes in Columbus, OH
Home Values in the Area
Average Home Value in this Area
Purchase History
| Date | Type | Sale Price | Title Company |
|---|---|---|---|
| Warranty Deed | $340,000 | World Class Title | |
| Warranty Deed | $248,000 | Northwest Select Ttl Agcy Ll | |
| Warranty Deed | $145,500 | None Available |
Mortgage History
| Date | Status | Loan Amount | Loan Type |
|---|---|---|---|
| Previous Owner | $138,132 | New Conventional |
Property History
| Date | Event | Price | Change | Sq Ft Price |
|---|---|---|---|---|
| 03/27/2025 03/27/25 | Off Market | $248,000 | -- | -- |
| 05/15/2019 05/15/19 | Sold | $248,000 | -0.8% | $218 / Sq Ft |
| 04/26/2019 04/26/19 | Pending | -- | -- | -- |
| 04/18/2019 04/18/19 | Price Changed | $249,900 | -3.9% | $220 / Sq Ft |
| 03/27/2019 03/27/19 | For Sale | $260,000 | +78.8% | $228 / Sq Ft |
| 10/31/2014 10/31/14 | Sold | $145,403 | -3.0% | $128 / Sq Ft |
| 10/01/2014 10/01/14 | Pending | -- | -- | -- |
| 09/12/2013 09/12/13 | For Sale | $149,900 | -- | $132 / Sq Ft |
Tax History Compared to Growth
Tax History
| Year | Tax Paid | Tax Assessment Tax Assessment Total Assessment is a certain percentage of the fair market value that is determined by local assessors to be the total taxable value of land and additions on the property. | Land | Improvement |
|---|---|---|---|---|
| 2024 | $4,472 | $99,650 | $24,500 | $75,150 |
| 2023 | $4,415 | $99,650 | $24,500 | $75,150 |
| 2022 | $3,820 | $73,650 | $6,620 | $67,030 |
| 2021 | $3,827 | $73,650 | $6,620 | $67,030 |
| 2020 | $3,832 | $73,650 | $6,620 | $67,030 |
| 2019 | $3,244 | $53,480 | $4,550 | $48,930 |
| 2018 | $3,147 | $53,480 | $4,550 | $48,930 |
| 2017 | $3,242 | $53,480 | $4,550 | $48,930 |
| 2016 | $3,357 | $49,150 | $8,650 | $40,500 |
| 2015 | $3,056 | $49,150 | $8,650 | $40,500 |
| 2014 | $3,047 | $49,150 | $8,650 | $40,500 |
| 2013 | $1,752 | $54,250 | $8,225 | $46,025 |
Agents Affiliated with this Home
-
Deana Rogers

Seller's Agent in 2019
Deana Rogers
ValEquity Real Estate
(614) 375-1725
4 in this area
97 Total Sales
-
Katie Shepard

Buyer's Agent in 2019
Katie Shepard
RE/MAX
(614) 224-4900
2 in this area
58 Total Sales
-
K
Buyer's Agent in 2019
Katie Lybarger
Howard Hanna Real Estate Svcs
-
S
Seller's Agent in 2014
Sherry Segna
Keller Williams Capital Ptnrs
-
N
Buyer's Agent in 2014
NON MEMBER
NON MEMBER OFFICE
Map
Source: Columbus and Central Ohio Regional MLS
MLS Number: 213033400
APN: 010-289117
- 10 E Weber Rd Unit 205
- 138 E Kelso Rd
- 3027 Sunset Dr Unit 3027
- 71 E Longview Ave
- 82 Olentangy St
- 219 E Como Ave
- 74 E Longview Ave
- 187 W Pacemont Rd Unit 189
- 117 W Como Ave
- 226 E Como Ave
- 296 Walhalla Rd
- 255 E Kelso Rd
- 116 W Longview Ave
- 99 E North Broadway St
- 255-257 W Lakeview Ave
- 35 E Arcadia Ave
- 291-293 Olentangy St
- 91 Oakland Park Ave
- 86 W North Broadway St
- 55 Oakland Park Ave
