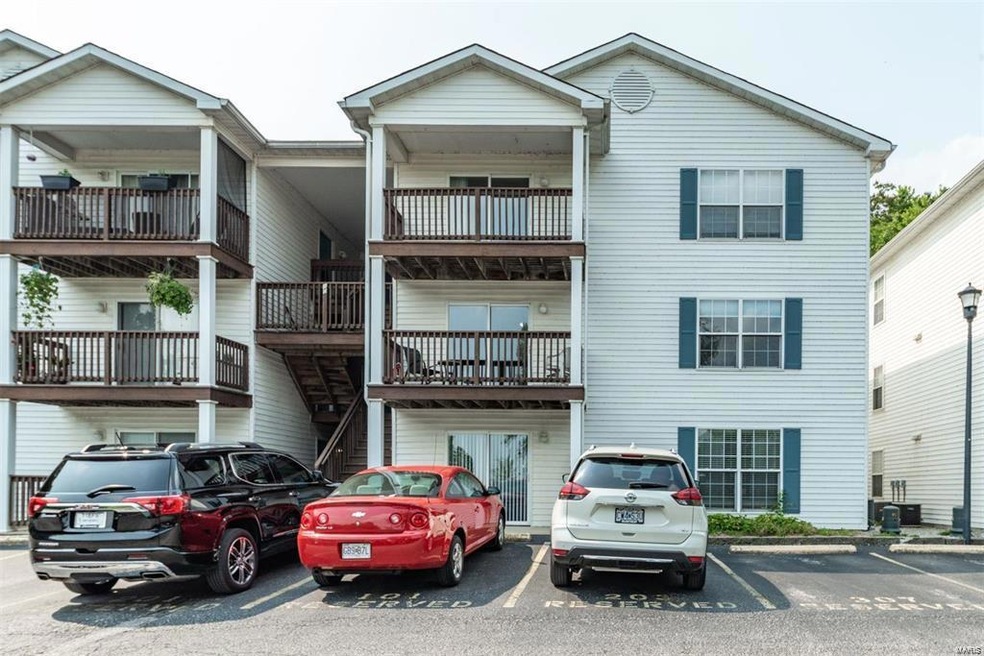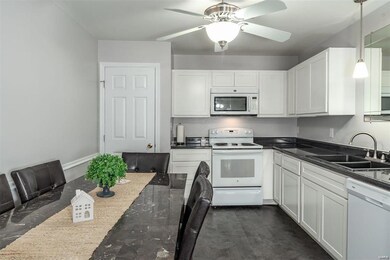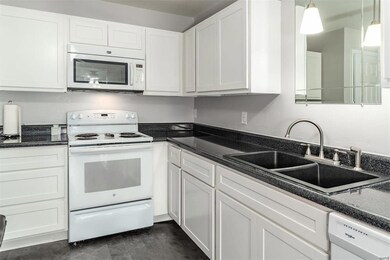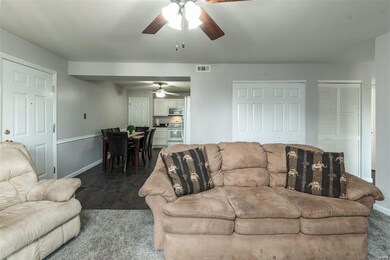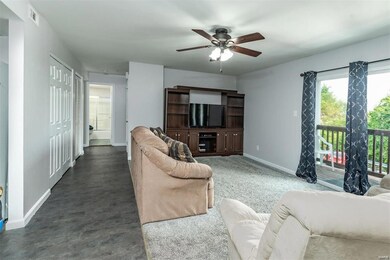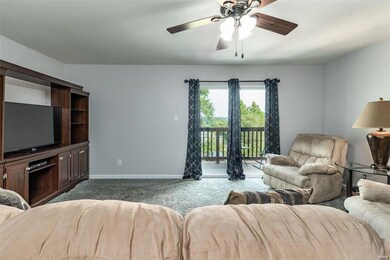
10 Eagle Rock Cove Unit 201 Valley Park, MO 63088
Estimated Value: $139,000 - $142,491
Highlights
- Unit is on the top floor
- Traditional Architecture
- Balcony
- Uthoff Valley Elementary School Rated A
- Backs to Trees or Woods
- Eat-In Kitchen
About This Home
As of September 2023Location, location, location! You will love this affordable, spacious 2 bed, 2 bath in the highly sought after Rockwood school district! This updated condo will not disappoint! The eat-in kitchen has a big pantry and an abundance of cabinets and counter space. The master bedroom has full bath and walk-in closet. Updates include the kitchen and bathrooms, new roof (2022) new dishwasher & water heater (2021), and new a/c (2019). You will love having your own in house private laundry, outdoor storage closet, and a nice sized deck. There is an assigned parking space right out the front in addition to ample guest parking. Schedule your showing quickly as this will not last long! Open House Sun 9/10 1:00 to 3:00 PM.
Property Details
Home Type
- Condominium
Est. Annual Taxes
- $1,539
Year Built
- Built in 1998
Lot Details
- Backs to Trees or Woods
HOA Fees
- $280 Monthly HOA Fees
Home Design
- Traditional Architecture
- Garden Apartment
- Vinyl Siding
Interior Spaces
- 957 Sq Ft Home
- 1-Story Property
- Ceiling Fan
- Insulated Windows
- Tilt-In Windows
- Window Treatments
- Sliding Doors
- Six Panel Doors
- Combination Kitchen and Dining Room
Kitchen
- Eat-In Kitchen
- Electric Oven or Range
- Microwave
- Dishwasher
- Disposal
Bedrooms and Bathrooms
- 2 Main Level Bedrooms
- 2 Full Bathrooms
Laundry
- Laundry on main level
- Dryer
- Washer
Home Security
Parking
- Additional Parking
- Assigned Parking
Outdoor Features
- Balcony
- Covered Deck
Location
- Unit is on the top floor
- Suburban Location
Schools
- Uthoff Valley Elem. Elementary School
- Rockwood South Middle School
- Rockwood Summit Sr. High School
Utilities
- Forced Air Heating and Cooling System
- Electric Water Heater
- High Speed Internet
Listing and Financial Details
- Assessor Parcel Number 27Q-64-0845
Community Details
Overview
- 24 Units
- Mid-Rise Condominium
Security
- Fire and Smoke Detector
Ownership History
Purchase Details
Purchase Details
Home Financials for this Owner
Home Financials are based on the most recent Mortgage that was taken out on this home.Purchase Details
Home Financials for this Owner
Home Financials are based on the most recent Mortgage that was taken out on this home.Purchase Details
Purchase Details
Purchase Details
Home Financials for this Owner
Home Financials are based on the most recent Mortgage that was taken out on this home.Similar Homes in Valley Park, MO
Home Values in the Area
Average Home Value in this Area
Purchase History
| Date | Buyer | Sale Price | Title Company |
|---|---|---|---|
| Aarna Homes Llc | -- | Chicago Title | |
| Kadingula Soumya | -- | Select Title Group | |
| Gartner Dana | -- | None Listed On Document | |
| Declue Brenda S | -- | Htc | |
| Rowden Ralph W | -- | -- | |
| Rowden Ralph W | $65,000 | -- |
Mortgage History
| Date | Status | Borrower | Loan Amount |
|---|---|---|---|
| Previous Owner | Gartner Dana | $20,000 | |
| Previous Owner | Rowden Ralph W | $52,000 |
Property History
| Date | Event | Price | Change | Sq Ft Price |
|---|---|---|---|---|
| 09/29/2023 09/29/23 | Sold | -- | -- | -- |
| 09/11/2023 09/11/23 | Pending | -- | -- | -- |
| 09/07/2023 09/07/23 | For Sale | $129,900 | -- | $136 / Sq Ft |
Tax History Compared to Growth
Tax History
| Year | Tax Paid | Tax Assessment Tax Assessment Total Assessment is a certain percentage of the fair market value that is determined by local assessors to be the total taxable value of land and additions on the property. | Land | Improvement |
|---|---|---|---|---|
| 2023 | $1,539 | $19,570 | $1,540 | $18,030 |
| 2022 | $1,392 | $16,450 | $2,280 | $14,170 |
| 2021 | $1,383 | $16,450 | $2,280 | $14,170 |
| 2020 | $1,288 | $14,700 | $1,080 | $13,620 |
| 2019 | $1,293 | $14,700 | $1,080 | $13,620 |
| 2018 | $1,417 | $15,450 | $2,550 | $12,900 |
| 2017 | $1,406 | $15,450 | $2,550 | $12,900 |
| 2016 | $1,250 | $13,780 | $2,280 | $11,500 |
| 2015 | $1,226 | $13,780 | $2,280 | $11,500 |
| 2014 | $1,127 | $12,620 | $3,520 | $9,100 |
Agents Affiliated with this Home
-
Jay Sweeney

Seller's Agent in 2023
Jay Sweeney
Platinum Realty of St. Louis
(314) 750-0779
76 Total Sales
-
Rodney Wallner

Buyer's Agent in 2023
Rodney Wallner
Berkshire Hathway Home Services
(314) 250-5050
669 Total Sales
Map
Source: MARIS MLS
MLS Number: MIS23053314
APN: 27Q-64-0845
- 14 Eagle Rock Cove Unit 307
- 1912 Valley Park Rd
- 2210 Valley Park Rd
- 168 Majestic Dr
- 148 Majestic Dr
- 161 Majestic Dr
- 88 Lucie Ln
- 1805 Praise Blvd
- 29 Salvation Ridge Ct
- 51 Worthy Ct
- 2517 Alcarol Dr
- 2150 Avalon Ridge Cir
- 2158 Avalon Ridge Cir
- 406 Marshall Rd
- 378 Westwind Estates Ln
- 426 Marshall Rd
- 178 Inverness
- 1715 Smizer Mill Rd
- 290 Highland Village Dr
- 1711 Sophia Grace Ln
- 10 Eagle Rock Cove Unit 303
- 10 Eagle Rock Cove Unit 302
- 10 Eagle Rock Cove Unit 301
- 10 Eagle Rock Cove Unit 101
- 10 Eagle Rock Cove Unit 203
- 10 Eagle Rock Cove Unit 300
- 10 Eagle Rock Cove Unit 200
- 10 Eagle Rock Cove Unit 100
- 10 Eagle Rock Cove Unit 103
- 10 Eagle Rock Cove Unit 202
- 10 Eagle Rock Cove Unit 201
- 10 Eagle Rock Cove Unit 102
- 14 Eagle Rock Cove Unit 104
- 14 Eagle Rock Cove Unit 107
- 14 Eagle Rock Cove Unit 206
- 14 Eagle Rock Cove Unit 105
- 14 Eagle Rock Cove Unit 106
- 14 Eagle Rock Cove Unit 306
- 14 Eagle Rock Cove Unit 305
- 14 Eagle Rock Cove Unit 207
