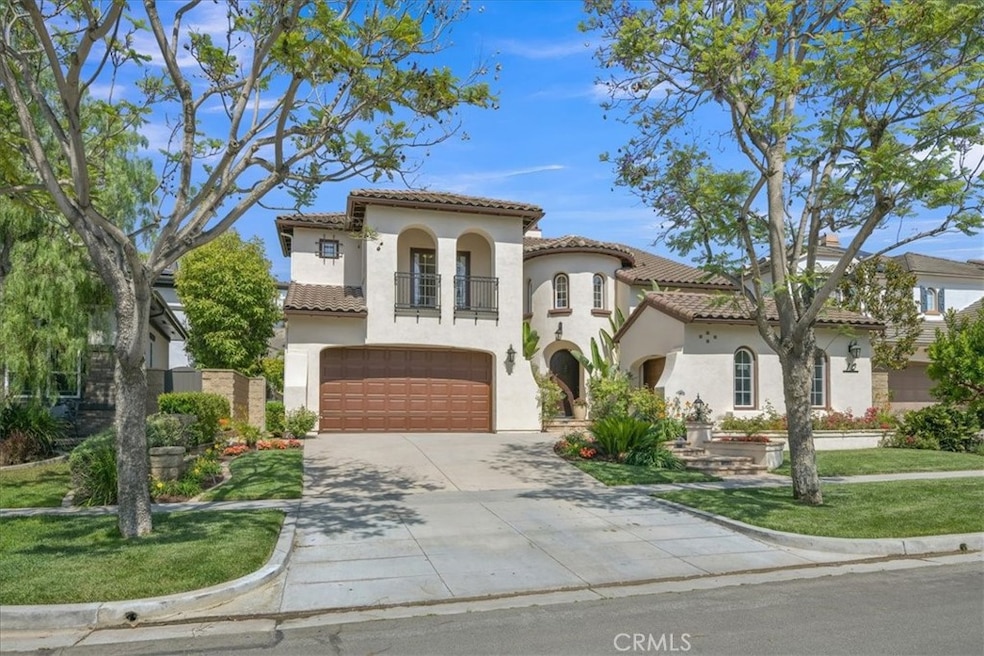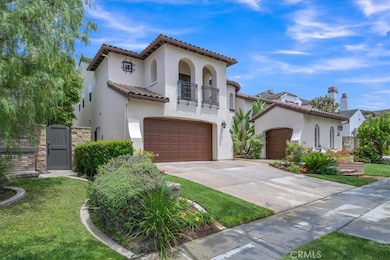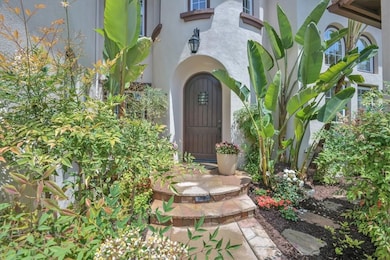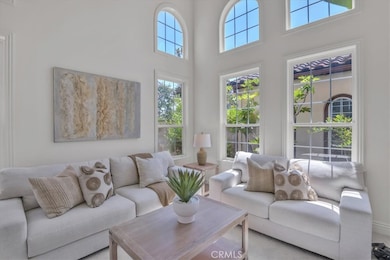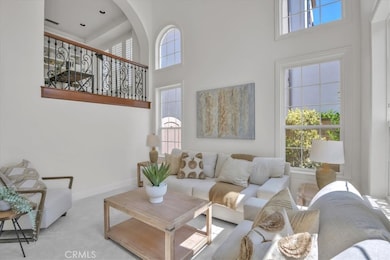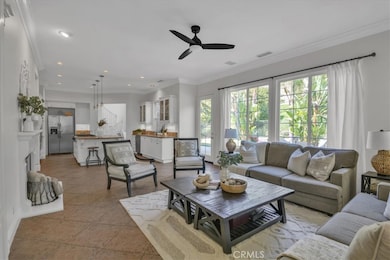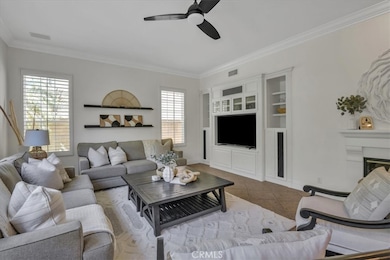10 Edendale St Ladera Ranch, CA 92694
Estimated payment $12,917/month
Highlights
- Dual Staircase
- View of Hills
- Home Office
- Chaparral Elementary School Rated A
- Multi-Level Bedroom
- Walk-In Pantry
About This Home
Nestled in the prestigious Wyeth Tract of Oak Knoll Village, this stunning 5-bedroom, 4.5-bathroom masterpiece redefines luxury living in the heart of Ladera Ranch with the lowest price per square foot in the neighborhood at just $580. Perfectly situated on a serene cul-de-sac, this expansive residence on a sprawling lot offers unparalleled elegance and an unrivaled location just minutes from the 241 Toll Road, I-5 Freeway, world-class shopping, gourmet dining, and pristine Southern California beaches. Step inside to discover a thoughtfully designed floor plan that seamlessly blends sophistication and comfort. The grand foyer opens to a formal living room and dining room, ideal for hosting lavish gatherings. The gourmet kitchen is a chef’s dream, boasting a massive center island, walk-in pantry, and a convenient office niche. The main level also features a private en-suite bedroom, perfect for guests or multigenerational living. Laundry day is a breeze with the downstairs laundry room, and dual staircases add a touch of architectural grandeur. Upstairs, the opulent primary suite is a true retreat, complete with walk-in closets, a charming sitting area, and a spa-inspired bathroom. Two additional bedrooms share a stylish Jack-and-Jill bathroom, while a second en-suite bedroom offers privacy and comfort. A versatile bonus room provides endless possibilities as a home theater, playroom, or fitness haven. The spacious family room, elegantly complemented by a cozy fireplace, seamlessly transitions to the private backyard oasis. This oasis boasts a built-in barbecue and ample space for outdoor entertaining, providing a secluded retreat backed by the hillside for unparalleled privacy. Additional highlights include a tandem three-car garage, industrial quality Level 2 car charger, newly replaced A/C units (May 2019), and complete PEX repiping (October 2014) for peace of mind. Sold as is. Located in the vibrant Ladera Ranch community, your new home offers access to top-tier amenities, award-winning schools, and an enviable coastal lifestyle. Schedule your private tour today to experience this extraordinary residence.
Listing Agent
Alta Realty Group CA Brokerage Phone: 310-795-0419 License #01980099 Listed on: 06/08/2025

Home Details
Home Type
- Single Family
Est. Annual Taxes
- $12,646
Year Built
- Built in 2001
Lot Details
- 6,844 Sq Ft Lot
- Cul-De-Sac
- Back Yard
HOA Fees
- $273 Monthly HOA Fees
Parking
- 3 Car Attached Garage
Property Views
- Hills
- Neighborhood
Home Design
- Entry on the 1st floor
Interior Spaces
- 3,792 Sq Ft Home
- 2-Story Property
- Dual Staircase
- Family Room with Fireplace
- Home Office
- Walk-In Pantry
- Laundry Room
Bedrooms and Bathrooms
- 5 Bedrooms | 1 Main Level Bedroom
- Multi-Level Bedroom
- Walk-In Closet
Schools
- Chaparral Elementary School
- Ladera Ranch Middle School
- Tesoro High School
Additional Features
- Patio
- Central Air
Listing and Financial Details
- Tax Lot 34
- Tax Tract Number 15624
- Assessor Parcel Number 75915346
- Seller Considering Concessions
Community Details
Overview
- Wyeth Subdivision
Recreation
- Hiking Trails
Map
Home Values in the Area
Average Home Value in this Area
Tax History
| Year | Tax Paid | Tax Assessment Tax Assessment Total Assessment is a certain percentage of the fair market value that is determined by local assessors to be the total taxable value of land and additions on the property. | Land | Improvement |
|---|---|---|---|---|
| 2025 | $12,646 | $859,042 | $312,369 | $546,673 |
| 2024 | $12,646 | $842,199 | $306,245 | $535,954 |
| 2023 | $12,438 | $825,686 | $300,240 | $525,446 |
| 2022 | $12,202 | $809,497 | $294,353 | $515,144 |
| 2021 | $12,002 | $793,625 | $288,581 | $505,044 |
| 2020 | $11,801 | $785,488 | $285,622 | $499,866 |
| 2019 | $11,791 | $770,087 | $280,022 | $490,065 |
| 2018 | $11,776 | $754,988 | $274,532 | $480,456 |
| 2017 | $11,903 | $740,185 | $269,149 | $471,036 |
| 2016 | $11,786 | $725,672 | $263,872 | $461,800 |
| 2015 | $11,976 | $714,772 | $259,908 | $454,864 |
| 2014 | $11,992 | $700,771 | $254,817 | $445,954 |
Property History
| Date | Event | Price | List to Sale | Price per Sq Ft |
|---|---|---|---|---|
| 11/12/2025 11/12/25 | Price Changed | $2,198,888 | 0.0% | $580 / Sq Ft |
| 08/26/2025 08/26/25 | Price Changed | $2,199,888 | -4.3% | $580 / Sq Ft |
| 07/18/2025 07/18/25 | Price Changed | $2,299,888 | 0.0% | $607 / Sq Ft |
| 07/18/2025 07/18/25 | For Sale | $2,299,888 | -2.1% | $607 / Sq Ft |
| 07/17/2025 07/17/25 | Off Market | $2,349,888 | -- | -- |
| 06/30/2025 06/30/25 | Price Changed | $2,349,888 | -2.1% | $620 / Sq Ft |
| 06/08/2025 06/08/25 | For Sale | $2,399,888 | -- | $633 / Sq Ft |
Purchase History
| Date | Type | Sale Price | Title Company |
|---|---|---|---|
| Grant Deed | $581,500 | First American Title Co |
Mortgage History
| Date | Status | Loan Amount | Loan Type |
|---|---|---|---|
| Previous Owner | $465,000 | No Value Available |
Source: California Regional Multiple Listing Service (CRMLS)
MLS Number: PT25081756
APN: 759-153-46
- 24 Thornhill St
- 16 Wyndham St
- 76 Kyle Ct
- 62 Iron Horse Trail
- 28 Albany St Unit 77
- 7 Harwick Ct
- 26562 Via Mondelo
- 26466 San Torini Rd
- 81 Mercantile Way
- 26896 Park Terrace Ln Unit 229
- 68 Radiance Ln
- 43 Three Vines Ct
- 26766 Baronet
- 23 Three Vines Ct
- 80 Three Vines Ct
- 26490 Treviso Unit 8
- 26914 Poppy Place
- 26101 Calle Cresta
- 30 Three Vines Ct
- 26848 Park Terrace Ln Unit 130
- 25501 Crown Valley Pkwy
- 3 Amesbury Ct Unit 99
- 27546 Jasmine Ave
- 26878 Park Terrace Ln
- 27726 Rubidoux
- 27446 Jasmine Ave
- 381 Sable
- 26631 Strafford
- 26611 Strafford
- 27042 El Retiro
- 16 Kingsway Dr
- 33 Grassy Knoll Ln
- 27444 Camden
- 26341 Ambia
- 27342 Capricho
- 10 Bayonne
- 32 Le Mans Unit 119
- 96 Sansovino
- 26 Chaumont
- 23 Wayfaire
