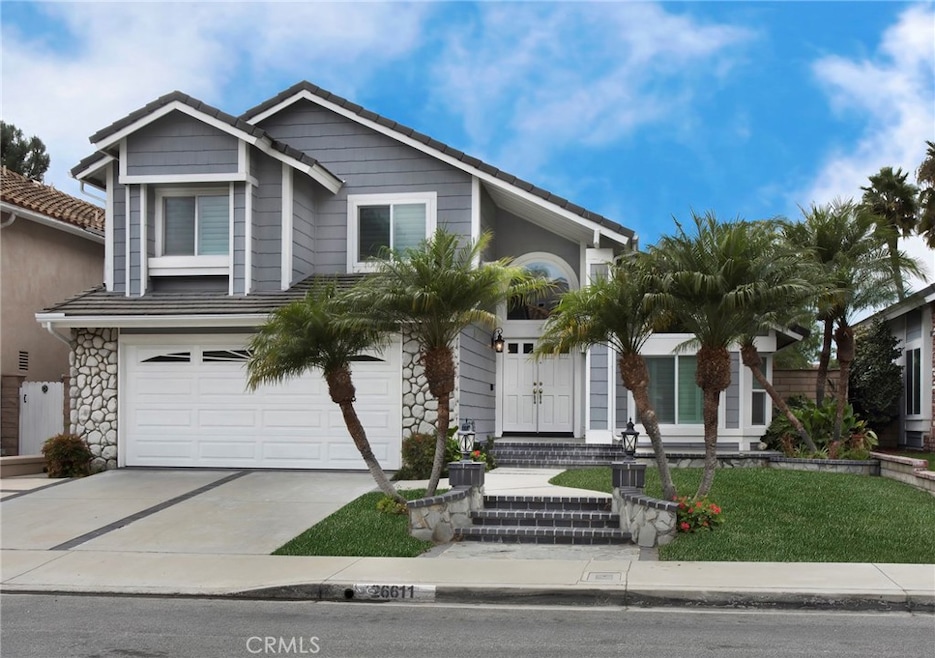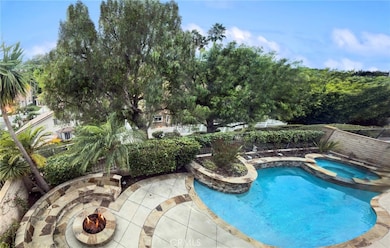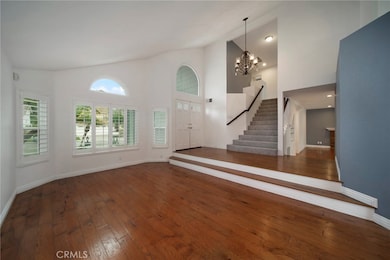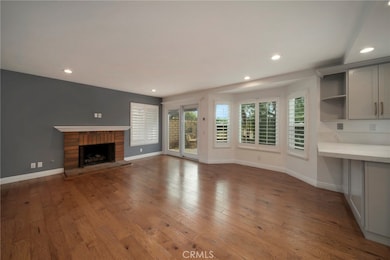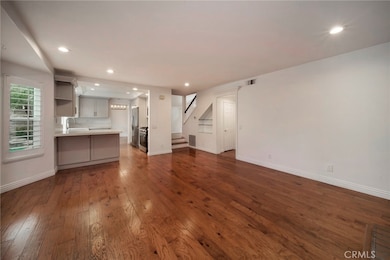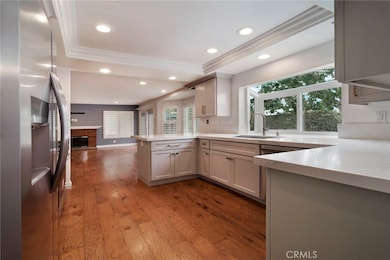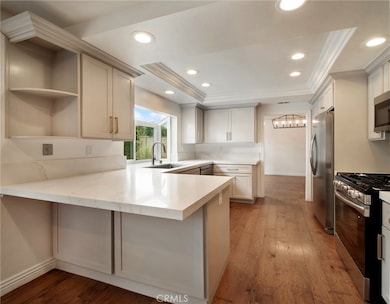26611 Strafford Mission Viejo, CA 92692
Highlights
- In Ground Pool
- View of Hills
- Outdoor Fireplace
- Bathgate Elementary School Rated A
- Cathedral Ceiling
- Wood Flooring
About This Home
Tucked amid lush, mature landscaping, this beautifully reimagined pool home blends timeless design with modern elegance. Flagstone hardscape frames a custom gunite pool and spa enhanced by cascading water features, stacked stone accents, and a built-in fire pit with wraparound bench seating—perfect for entertaining or relaxing under the stars. Pella windows and French doors, rich wood flooring, recessed lighting, and plantation shutters reflect quality craftsmanship throughout. A welcoming formal entry opens to an airy layout where anewly remodeled chef’s kitchen—with new quartz counters, new appliances, a charming garden window, plentiful cabinetry, and a counter bar—flows seamlessly into the living area highlighted by a fireplace and backyard views. Cathedral ceilings in the living and dining areas create a bright, open feel while dual-pane French doors invite the outdoors in. Upstairs, the primary suite showcases vaulted ceilings and abundant natural light. The spa-inspired bath features a walk-in closet, dual sinks, slab granite counters, and a walk-in shower with dual shower heads and a built-in bench. The secondary bath offers double sinks, marble counters, and a shower-in-tub combination—beautifully updated for modern comfort. The home has also been fully re-piped for peace of mind. Additional highlights include plantation shutters throughout, a convenient laundry room, and a two-car garage. Enjoy Lake Mission Viejo membership with access to private beaches, boating, fishing, and summer concerts—all within a premier community served by top-rated Blue Ribbon schools.
Listing Agent
Coldwell Banker Realty Brokerage Phone: 949.478.2295 License #01346878 Listed on: 11/11/2025

Open House Schedule
-
Saturday, November 22, 20251:00 to 4:00 pm11/22/2025 1:00:00 PM +00:0011/22/2025 4:00:00 PM +00:00Add to Calendar
Home Details
Home Type
- Single Family
Est. Annual Taxes
- $8,544
Year Built
- Built in 1990
Lot Details
- 4,675 Sq Ft Lot
- Landscaped
- Lawn
- Back Yard
HOA Fees
Parking
- 2 Car Direct Access Garage
- Parking Available
- Front Facing Garage
- Single Garage Door
- Driveway
Home Design
- Entry on the 1st floor
Interior Spaces
- 1,792 Sq Ft Home
- 2-Story Property
- Cathedral Ceiling
- Recessed Lighting
- Plantation Shutters
- Garden Windows
- Double Door Entry
- French Doors
- Sliding Doors
- Family Room Off Kitchen
- Living Room with Fireplace
- Views of Hills
Kitchen
- Open to Family Room
- Gas Oven
- Gas Cooktop
- Microwave
- Freezer
- Dishwasher
- Quartz Countertops
Flooring
- Wood
- Tile
Bedrooms and Bathrooms
- 3 Bedrooms
- Walk-In Closet
- Mirrored Closets Doors
- Stone Bathroom Countertops
- Dual Vanity Sinks in Primary Bathroom
- Bathtub with Shower
- Multiple Shower Heads
- Walk-in Shower
Laundry
- Laundry Room
- Dryer
- Washer
Pool
- In Ground Pool
- Spa
Outdoor Features
- Outdoor Fireplace
- Fire Pit
- Exterior Lighting
Location
- Suburban Location
Utilities
- Central Heating and Cooling System
- Standard Electricity
Listing and Financial Details
- Security Deposit $5,000
- Rent includes association dues
- 12-Month Minimum Lease Term
- Available 11/11/25
- Tax Lot 8
- Tax Tract Number 12637
- Assessor Parcel Number 78225127
Community Details
Overview
- Auburn Ridge Community Association, Phone Number (949) 377-3309
- Lake Mission Viejo Association
- Keystone Property Management HOA
- Auburn Ridge Subdivision
Pet Policy
- Limit on the number of pets
- Pet Size Limit
- Dogs and Cats Allowed
- Breed Restrictions
Map
Source: California Regional Multiple Listing Service (CRMLS)
MLS Number: NP25258261
APN: 782-251-27
- 26490 Treviso Unit 8
- 26766 Baronet
- 26681 Trasmiras
- 26732 Trasmiras
- 26848 Park Terrace Ln Unit 130
- 27533 Calinda
- 26914 Poppy Place
- 26896 Park Terrace Ln Unit 229
- 26466 San Torini Rd
- 26998 El Retiro
- 26611 Loma Verde
- 27075 La Fuente
- 26192 Golada
- 26035 Ravenna Rd
- 26101 Calle Cresta
- 26646 Guadiana
- 27675 Bahamonde
- 7 Harwick Ct
- 26835 Poveda Unit 29
- 26823 Poveda Unit 23
- 26631 Strafford
- 27444 Camden
- 26878 Park Terrace Ln
- 27546 Jasmine Ave
- 26341 Ambia
- 27446 Jasmine Ave
- 27342 Capricho
- 27042 El Retiro
- 27726 Rubidoux
- 3 Amesbury Ct Unit 99
- 26606 La Roda
- 27201 S Ridge Dr
- 27242 Cordero Ln
- 10 Bayonne
- 26600 Oso Pkwy
- 26642 Madrona
- 32 Le Mans Unit 119
- 27550 Hillcrest
- 26 Chaumont
- 26061 Via Viento
