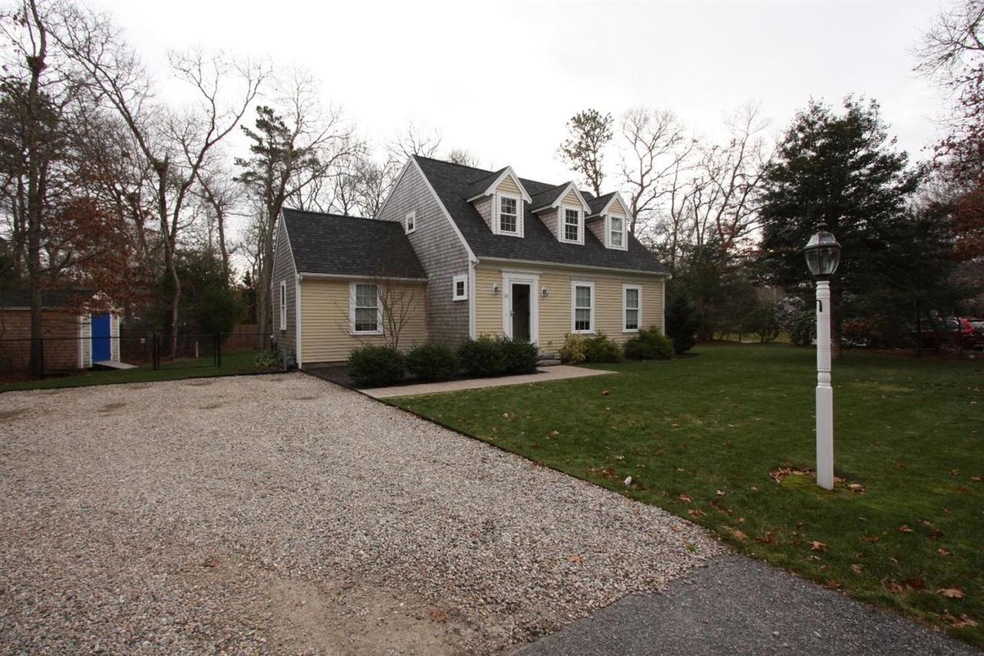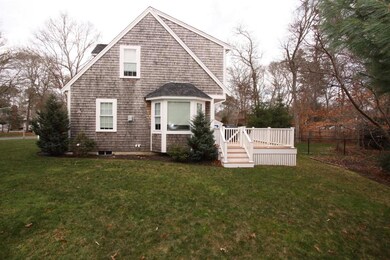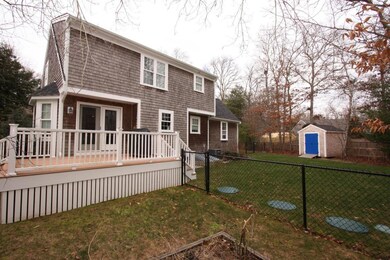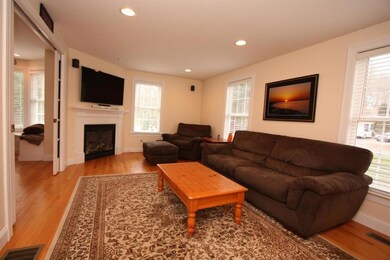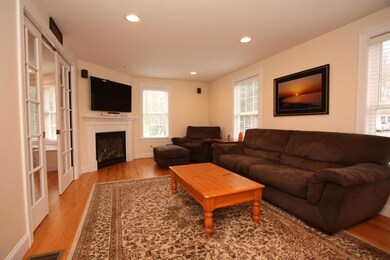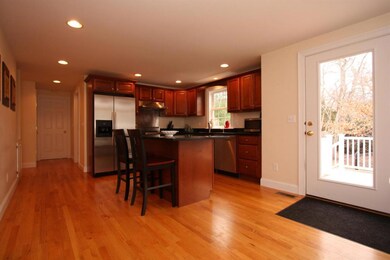
10 Edgewater Rd Mashpee, MA 02649
Highlights
- Medical Services
- Cape Cod Architecture
- Wood Flooring
- Mashpee High School Rated A-
- Deck
- No HOA
About This Home
As of April 2020Immaculate 2 bedroom Cape with a large DEN. Custom built,beautifully designed with open floor plan, gleaming hardwood floors,gas fireplace, gourmet kitchen with stainless steel and granite, recessed lighting and a kitchen nook. Central Air, first floor master, large deck overlooking a nice yard. New Shed. Professionally landscaped. Newly painted outside. DEEDED beach rights to Santuit Pond. Buyers and Buyers agent to verify all information held within this listing.
Last Agent to Sell the Property
C. Johnson, &Co
Shoreland Realty Group Listed on: 01/11/2016
Home Details
Home Type
- Single Family
Est. Annual Taxes
- $2,782
Year Built
- Built in 2007
Lot Details
- 0.38 Acre Lot
- Street terminates at a dead end
- Fenced Yard
- Fenced
- Level Lot
- Garden
- Yard
- Property is zoned R5
Home Design
- Cape Cod Architecture
- Poured Concrete
- Pitched Roof
- Asphalt Roof
- Shingle Siding
- Concrete Perimeter Foundation
- Clapboard
Interior Spaces
- 1,538 Sq Ft Home
- 1-Story Property
- Fireplace
- Living Room
- Basement Fills Entire Space Under The House
- Electric Dryer
Kitchen
- Gas Range
- Dishwasher
Flooring
- Wood
- Carpet
Bedrooms and Bathrooms
- 2 Bedrooms
- 2 Full Bathrooms
Parking
- Driveway
- Open Parking
- Off-Street Parking
Outdoor Features
- Outdoor Shower
- Deck
- Outbuilding
Location
- Property is near place of worship
- Property is near shops
- Property is near a golf course
Utilities
- Central Air
- Gas Water Heater
Community Details
- No Home Owners Association
- Medical Services
Listing and Financial Details
- Assessor Parcel Number 17290
Ownership History
Purchase Details
Purchase Details
Home Financials for this Owner
Home Financials are based on the most recent Mortgage that was taken out on this home.Purchase Details
Home Financials for this Owner
Home Financials are based on the most recent Mortgage that was taken out on this home.Purchase Details
Home Financials for this Owner
Home Financials are based on the most recent Mortgage that was taken out on this home.Purchase Details
Similar Homes in Mashpee, MA
Home Values in the Area
Average Home Value in this Area
Purchase History
| Date | Type | Sale Price | Title Company |
|---|---|---|---|
| Quit Claim Deed | -- | None Available | |
| Quit Claim Deed | -- | None Available | |
| Not Resolvable | $390,000 | None Available | |
| Not Resolvable | $340,000 | -- | |
| Deed | $105,000 | -- | |
| Deed | $105,000 | -- | |
| Deed | $139,000 | -- | |
| Deed | $139,000 | -- |
Mortgage History
| Date | Status | Loan Amount | Loan Type |
|---|---|---|---|
| Previous Owner | $351,000 | New Conventional | |
| Previous Owner | $306,000 | New Conventional | |
| Previous Owner | $267,000 | No Value Available | |
| Previous Owner | $266,670 | Purchase Money Mortgage |
Property History
| Date | Event | Price | Change | Sq Ft Price |
|---|---|---|---|---|
| 04/22/2020 04/22/20 | Sold | $390,000 | +6.8% | $254 / Sq Ft |
| 03/09/2020 03/09/20 | Pending | -- | -- | -- |
| 11/11/2019 11/11/19 | For Sale | $365,000 | +7.4% | $237 / Sq Ft |
| 05/17/2016 05/17/16 | Sold | $340,000 | -5.3% | $221 / Sq Ft |
| 04/08/2016 04/08/16 | Pending | -- | -- | -- |
| 01/11/2016 01/11/16 | For Sale | $359,000 | -- | $233 / Sq Ft |
Tax History Compared to Growth
Tax History
| Year | Tax Paid | Tax Assessment Tax Assessment Total Assessment is a certain percentage of the fair market value that is determined by local assessors to be the total taxable value of land and additions on the property. | Land | Improvement |
|---|---|---|---|---|
| 2024 | $3,946 | $613,700 | $198,700 | $415,000 |
| 2023 | $3,710 | $529,300 | $189,200 | $340,100 |
| 2022 | $3,556 | $435,300 | $153,800 | $281,500 |
| 2021 | $3,488 | $384,600 | $138,500 | $246,100 |
| 2020 | $3,389 | $372,800 | $133,200 | $239,600 |
| 2019 | $3,240 | $358,000 | $133,200 | $224,800 |
| 2018 | $3,018 | $338,300 | $127,400 | $210,900 |
| 2017 | $2,925 | $318,300 | $127,400 | $190,900 |
| 2016 | $2,831 | $306,400 | $127,400 | $179,000 |
| 2015 | $2,720 | $298,600 | $127,400 | $171,200 |
| 2014 | $2,794 | $297,600 | $127,100 | $170,500 |
Agents Affiliated with this Home
-
Cait Graves

Seller's Agent in 2020
Cait Graves
Today Real Estate
(508) 568-8175
3 in this area
21 Total Sales
-
M
Buyer's Agent in 2020
Member Non
cci.unknownoffice
-
C
Seller's Agent in 2016
C. Johnson, &Co
Shoreland Realty Group
Map
Source: Cape Cod & Islands Association of REALTORS®
MLS Number: 21600235
APN: MASH-000017-000029
- 62 Santuit Pond Rd
- 35 Santuit Pond Way Unit 11B
- 7 Santuit Pond Rd
- 92 Santuit Pond Rd
- 314 Meiggs Backus Rd
- 50 Lauries Ln
- 14 Sarah Lawrence Rd
- 148 Hollow Rd
- 148 Hollow Rd
- 12 Black Watch Way
- 12 Susan Carsley Way
- 19 Mockingbird Ln
- 85 Reflection Dr
- 1138 Santuit Newtown Rd
- 1138 Santuit-Newtown Rd
- 12 Sheffield Place
- 41 Reflection Dr
- 275 Lake Shore Dr
- 3 Sandy Fox Dr
- 31 Holly Ridge Dr
