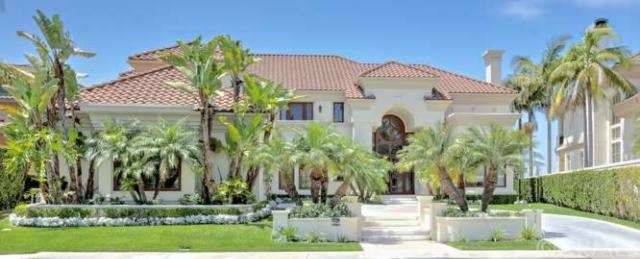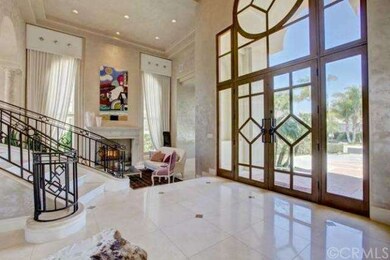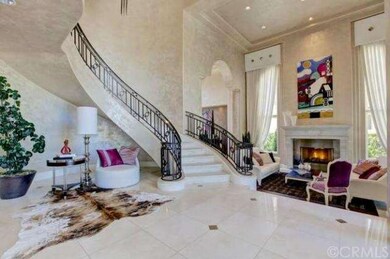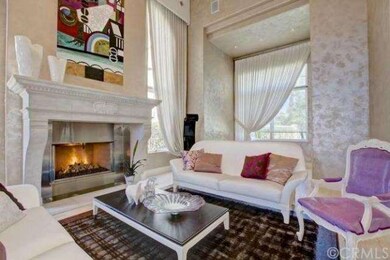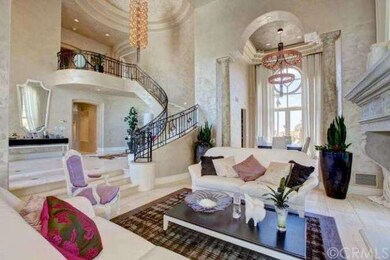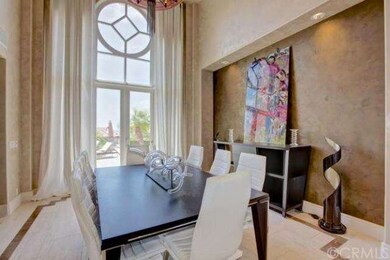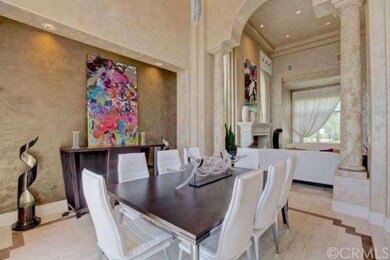
10 Elk Grove Ln Laguna Niguel, CA 92677
Bear Brand at Laguna Niguel NeighborhoodEstimated Value: $4,766,000 - $5,531,000
Highlights
- Ocean View
- Dance Studio
- Home Theater
- John Malcom Elementary School Rated A
- 24-Hour Security
- In Ground Spa
About This Home
As of September 2014Located within guard gated exclusive community of Ocean Ranch, this custom Mediterranean with contemporary flair estate combines the very best of elegance, quality and style. Encompassing all your desires from open, comfort-oriented floorplan to stunning ocean views. Showcasing 5700sqft of designer created space with four bedrooms all en-suite, ocean view master quoters with retreat & designer see-through fireplace and spa like bath, two additional bedrooms upstairs and huge bonus room on third level with the most gorgeous ocean views & attached powder room. Downstairs space offers office that is highlighted by sophisticated cabinetry, inviting family room with custom fireplace. Enjoy sit-down ocean views from breakfast nook & gourmet kitchen featuring high-end finishes from granite to appliances. Show stopper designer fireplace in formal living room. Spacious formal dining & living rooms with two-story ceilings will accommodate large gatherings.Downstairs private bedroom with access to lush outdoors with dining space, kitchen, marvelous pool with spa & cascading water fall. Designer plastered walls, distressed European white oak floors featured throughout and high-end bathroom hardware. Small, private cul-de-sac street location.
Last Agent to Sell the Property
Coldwell Banker Realty License #01706725 Listed on: 08/23/2014

Home Details
Home Type
- Single Family
Est. Annual Taxes
- $34,450
Year Built
- Built in 1995
Lot Details
- 0.39 Acre Lot
HOA Fees
- $300 Monthly HOA Fees
Parking
- 3 Car Direct Access Garage
- Parking Available
- Driveway
Property Views
- Ocean
- Coastline
- Panoramic
- City Lights
Home Design
- Mediterranean Architecture
- Spanish Tile Roof
- Concrete Roof
Interior Spaces
- 5,701 Sq Ft Home
- Dual Staircase
- Awning
- Roller Shields
- Window Screens
- Double Door Entry
- Family Room with Fireplace
- Living Room with Fireplace
- Dining Room
- Home Theater
- Home Office
- Bonus Room
- Dance Studio
- Attic
Kitchen
- Breakfast Area or Nook
- Walk-In Pantry
Flooring
- Wood
- Stone
Bedrooms and Bathrooms
- 4 Bedrooms
- Retreat
- Main Floor Bedroom
- Fireplace in Primary Bedroom
- Primary Bedroom Suite
- Walk-In Closet
- Dressing Area
- Fireplace in Bathroom
Laundry
- Laundry Room
- Laundry Chute
Pool
- In Ground Spa
- Private Pool
Outdoor Features
- Exterior Lighting
- Rain Gutters
Utilities
- Forced Air Heating and Cooling System
- Sewer Paid
Listing and Financial Details
- Tax Lot 9
- Tax Tract Number 13400
- Assessor Parcel Number 67375109
Community Details
Recreation
- Community Pool
- Community Spa
Additional Features
- 24-Hour Security
Ownership History
Purchase Details
Home Financials for this Owner
Home Financials are based on the most recent Mortgage that was taken out on this home.Purchase Details
Purchase Details
Home Financials for this Owner
Home Financials are based on the most recent Mortgage that was taken out on this home.Purchase Details
Purchase Details
Home Financials for this Owner
Home Financials are based on the most recent Mortgage that was taken out on this home.Purchase Details
Similar Homes in the area
Home Values in the Area
Average Home Value in this Area
Purchase History
| Date | Buyer | Sale Price | Title Company |
|---|---|---|---|
| Liu Ye | -- | Equity Title | |
| Liu Ye | $2,889,000 | Equity Title | |
| Zilbergerg Vitaly I | -- | Equity Title Agency | |
| Zilberberg Vitaly I | $2,525,000 | Chicago Title Company | |
| Fidone John Steven | -- | -- | |
| Fidone John Steven | -- | Stewart Title Company | |
| Fidone John Steven | -- | -- |
Mortgage History
| Date | Status | Borrower | Loan Amount |
|---|---|---|---|
| Closed | Liu Ye | $0 | |
| Previous Owner | Zilberberg Vitaly I | $2,000,000 | |
| Previous Owner | Fidone John Steven | $548,000 | |
| Previous Owner | Fidone John Steven | $50,000 | |
| Previous Owner | Fidone John Steven | $590,000 | |
| Previous Owner | Fidone John Steven | $590,000 | |
| Previous Owner | Fidone John Steven | $60,000 |
Property History
| Date | Event | Price | Change | Sq Ft Price |
|---|---|---|---|---|
| 09/17/2014 09/17/14 | Sold | $2,888,888 | -9.4% | $507 / Sq Ft |
| 08/23/2014 08/23/14 | For Sale | $3,188,000 | +10.4% | $559 / Sq Ft |
| 08/14/2014 08/14/14 | Off Market | $2,888,888 | -- | -- |
| 05/16/2014 05/16/14 | For Sale | $3,188,000 | -- | $559 / Sq Ft |
Tax History Compared to Growth
Tax History
| Year | Tax Paid | Tax Assessment Tax Assessment Total Assessment is a certain percentage of the fair market value that is determined by local assessors to be the total taxable value of land and additions on the property. | Land | Improvement |
|---|---|---|---|---|
| 2024 | $34,450 | $3,403,928 | $2,214,801 | $1,189,127 |
| 2023 | $33,720 | $3,337,185 | $2,171,374 | $1,165,811 |
| 2022 | $33,078 | $3,271,750 | $2,128,798 | $1,142,952 |
| 2021 | $32,441 | $3,207,599 | $2,087,057 | $1,120,542 |
| 2020 | $32,118 | $3,174,710 | $2,065,657 | $1,109,053 |
| 2019 | $32,107 | $3,112,461 | $2,025,154 | $1,087,307 |
| 2018 | $32,200 | $3,051,433 | $1,985,445 | $1,065,988 |
| 2017 | $31,287 | $2,991,601 | $1,946,514 | $1,045,087 |
| 2016 | $31,488 | $2,932,943 | $1,908,347 | $1,024,596 |
| 2015 | $30,431 | $2,888,888 | $1,879,682 | $1,009,206 |
| 2014 | $27,955 | $2,652,503 | $1,549,834 | $1,102,669 |
Agents Affiliated with this Home
-
Alona Tetter

Seller's Agent in 2014
Alona Tetter
Coldwell Banker Realty
(949) 433-5255
2 in this area
36 Total Sales
-
Glenna Leung
G
Buyer's Agent in 2014
Glenna Leung
West Shores Realty, Inc.
(310) 809-5317
7 Total Sales
Map
Source: California Regional Multiple Listing Service (CRMLS)
MLS Number: OC14105113
APN: 673-751-09
- 9 Pembroke Ln
- 1 Moss Landing
- 49 Poppy Hills Rd
- 1 Gray Stone Way
- 16 Dorchester Green
- 16 Alcott Place
- 4 Amherst
- 230 Shorebreaker Dr
- 61 Stoney Pointe
- 226 Shorebreaker Dr
- 28 Brownsbury Rd
- 19 Byron Close
- 74 Stoney Pointe
- 198 Shorebreaker Dr
- 16 Marblehead Place
- 2 Hyannis
- 23 Pemberton Place Unit 121
- 2 Sun Terrace
- 9 Terrace Cir
- 123 Costa Brava
- 10 Elk Grove Ln
- 8 Elk Grove Ln
- 12 Elk Grove Ln
- 6 Elk Grove Ln
- 14 Elk Grove Ln
- 14 Fern Canyon
- 9 Elk Grove Ln
- 11 Elk Grove Ln
- 12 Fern Canyon
- 16 Fern Canyon
- 10 Fern Canyon
- 4 Elk Grove Ln
- 7 Elk Grove Ln
- 18 Fern Canyon
- 8 Fern Canyon
- 23 Poppy Hills Rd
- 2 Elk Grove Ln
- 5 Elk Grove Ln
- 28 Poppy Hills Rd
- 6 Fern Canyon
