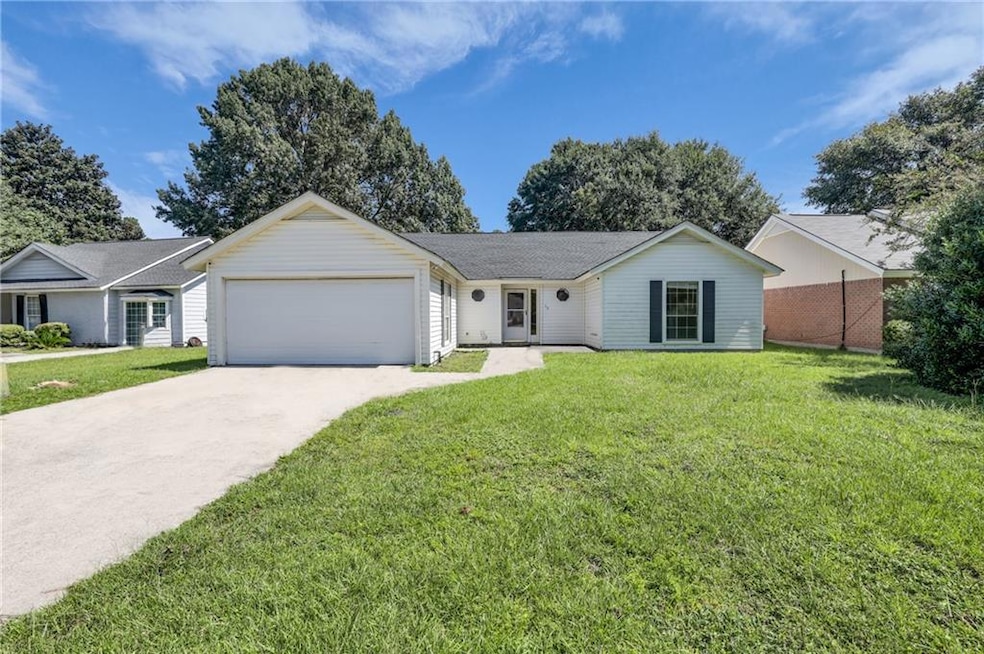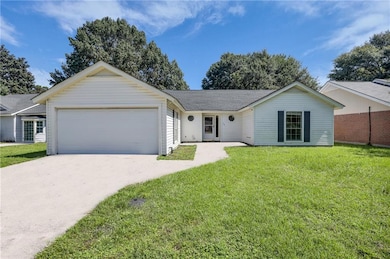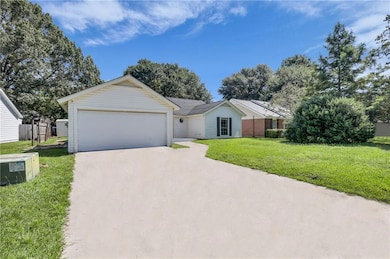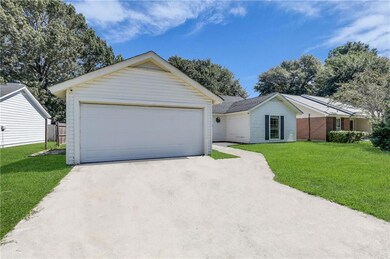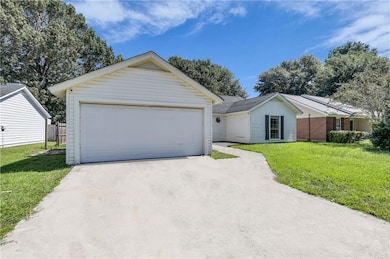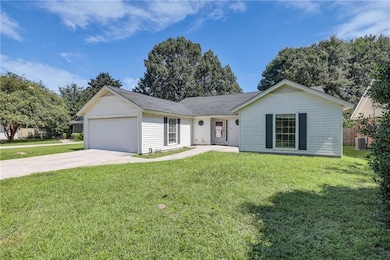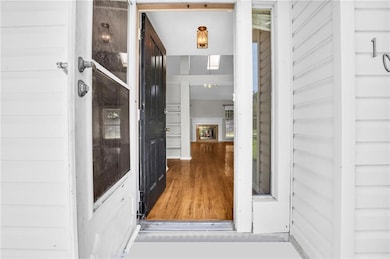10 English Saddle Ct Savannah, GA 31406
Leeds Gate-Colonial Village NeighborhoodEstimated payment $1,758/month
Highlights
- Open-Concept Dining Room
- Private Yard
- Open to Family Room
- Ranch Style House
- Beamed Ceilings
- Ceiling height of 9 feet on the main level
About This Home
This charming Savannah home is full of character and potential. Located in a quiet, established neighborhood close to downtown, shopping, and dining, it offers a spacious layout with plenty of natural light and classic features. The generous yard is perfect for a garden, outdoor entertaining, or future upgrades. While the home does need some updating, it’s a great opportunity for buyers who want to put their personal touch on a property or for investors looking for a solid project and priced well below market value. With some updates this could easily become your dream Savannah home or a fantastic investment.
Home Details
Home Type
- Single Family
Est. Annual Taxes
- $4,658
Year Built
- Built in 1988
Lot Details
- 7,405 Sq Ft Lot
- Private Yard
- Back and Front Yard
Parking
- 2 Car Attached Garage
Home Design
- Ranch Style House
- Fixer Upper
- Composition Roof
- Aluminum Siding
Interior Spaces
- 1,421 Sq Ft Home
- Beamed Ceilings
- Ceiling height of 9 feet on the main level
- Ceiling Fan
- Factory Built Fireplace
- Open-Concept Dining Room
- Formal Dining Room
Kitchen
- Open to Family Room
- Eat-In Kitchen
- Breakfast Bar
- Electric Range
- Dishwasher
- Kitchen Island
- Laminate Countertops
- Wood Stained Kitchen Cabinets
Flooring
- Carpet
- Laminate
Bedrooms and Bathrooms
- 3 Main Level Bedrooms
- 2 Full Bathrooms
- Bathtub and Shower Combination in Primary Bathroom
Schools
- Largo-Tibet Elementary School
- Jenkins High School
Additional Features
- Patio
- Central Heating and Cooling System
Community Details
- Hunters Chase Subdivision
- Laundry Facilities
Listing and Financial Details
- Assessor Parcel Number 20700 06015
Map
Home Values in the Area
Average Home Value in this Area
Tax History
| Year | Tax Paid | Tax Assessment Tax Assessment Total Assessment is a certain percentage of the fair market value that is determined by local assessors to be the total taxable value of land and additions on the property. | Land | Improvement |
|---|---|---|---|---|
| 2025 | $4,658 | $99,840 | $24,000 | $75,840 |
| 2024 | $4,658 | $83,760 | $20,800 | $62,960 |
| 2023 | $221 | $48,120 | $10,000 | $38,120 |
| 2022 | $221 | $48,120 | $10,000 | $38,120 |
| 2021 | $521 | $48,120 | $10,000 | $38,120 |
| 2020 | $1,942 | $48,120 | $10,000 | $38,120 |
| 2019 | $1,948 | $48,120 | $10,000 | $38,120 |
| 2018 | $1,288 | $46,800 | $10,000 | $36,800 |
| 2017 | $1,583 | $54,000 | $10,000 | $44,000 |
| 2016 | $984 | $43,800 | $4,800 | $39,000 |
| 2015 | $1,566 | $44,960 | $4,800 | $40,160 |
| 2014 | $1,919 | $41,960 | $0 | $0 |
Property History
| Date | Event | Price | List to Sale | Price per Sq Ft | Prior Sale |
|---|---|---|---|---|---|
| 11/07/2025 11/07/25 | Sold | $245,000 | -5.8% | $172 / Sq Ft | View Prior Sale |
| 10/15/2025 10/15/25 | Pending | -- | -- | -- | |
| 09/09/2025 09/09/25 | For Sale | $260,000 | +84.4% | $183 / Sq Ft | |
| 09/15/2016 09/15/16 | Sold | $141,000 | -6.0% | $99 / Sq Ft | View Prior Sale |
| 09/14/2016 09/14/16 | Pending | -- | -- | -- | |
| 04/04/2016 04/04/16 | For Sale | $149,999 | -- | $106 / Sq Ft |
Purchase History
| Date | Type | Sale Price | Title Company |
|---|---|---|---|
| Warranty Deed | $209,400 | -- | |
| Warranty Deed | $141,000 | -- |
Mortgage History
| Date | Status | Loan Amount | Loan Type |
|---|---|---|---|
| Open | $210,000 | New Conventional | |
| Previous Owner | $138,446 | FHA |
Source: First Multiple Listing Service (FMLS)
MLS Number: 7646621
APN: 2070006015
- 2 Indigo Ct
- 604 Sugarbush Cir
- 10524 Gray Fox Way
- 206 Station Trail
- 10710 Egmont Rd Unit 19
- 618 Tibet Ave
- 706 Tibet Ave
- 400 Tibet Ave Unit 27
- 400 Tibet Ave Unit 16
- 400 Tibet Ave Unit 39
- 208 Leeds Gate Rd
- 205 Leeds Gate Rd
- 202 Leeds Gate Rd
- 1 Lewis Dr
- 7 Williamsburg Manor
- 8 Williamsburg Ct
- 310 Tibet Ave Unit 52
- 310 Tibet Ave Unit 24
- 110 Monica Blvd
- 3 Monica Blvd
