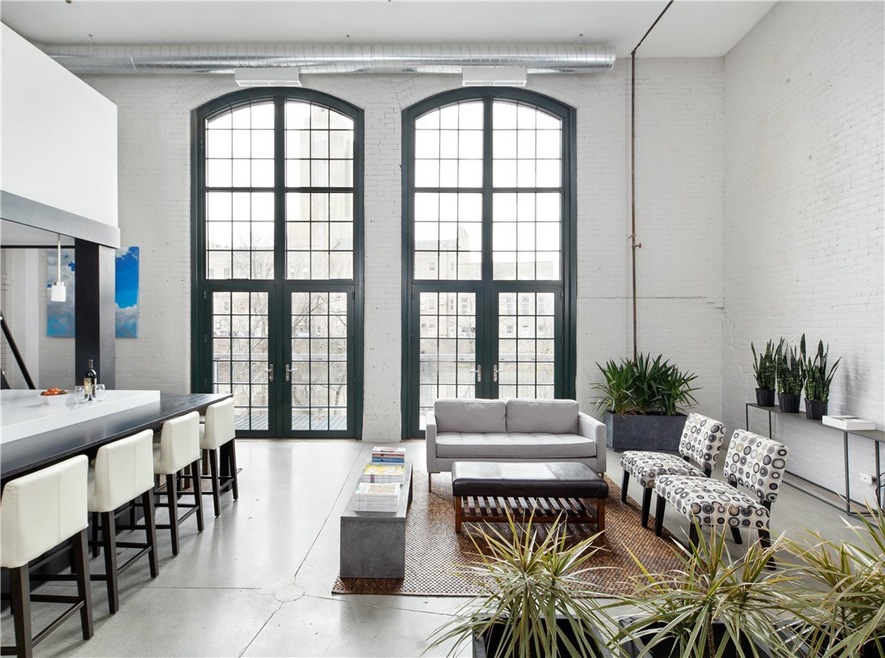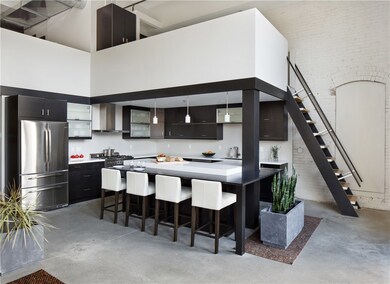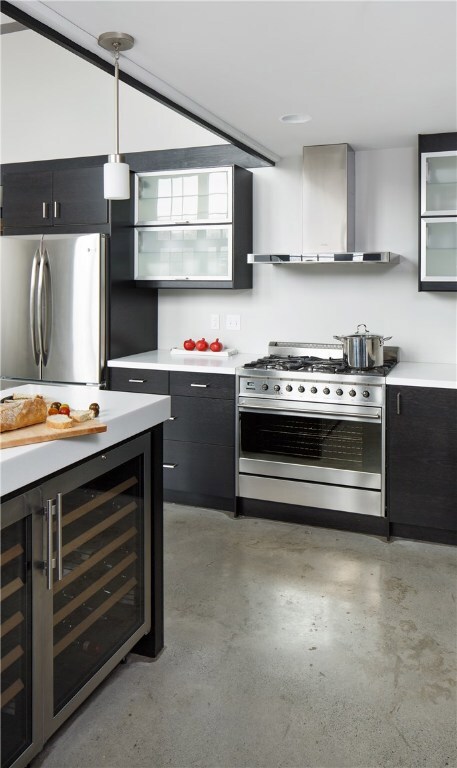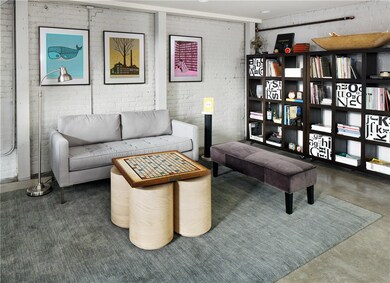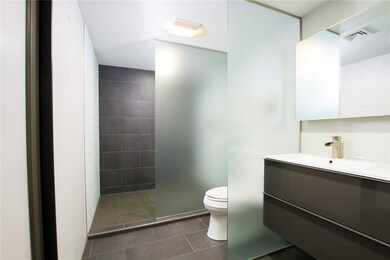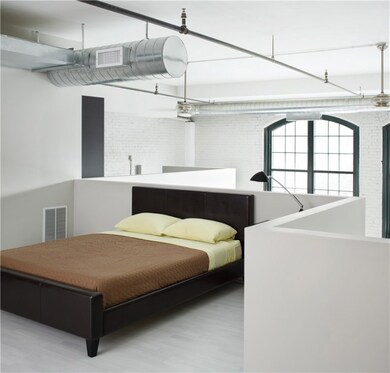
Riverfront Lofts 10 Exchange Ct Unit 101 Pawtucket, RI 02860
Downtown Pawtucket NeighborhoodHighlights
- River Access
- Cathedral Ceiling
- Intercom
- Waterfront
- Recreation Facilities
- 4-minute walk to P.F.C. Kyle Joseph Coutu, U.S.M.C. Memorial Field
About This Home
As of October 2020Elegant and modern condo conversion of the former boiler room of the Lebanon Mill, designed with a minimalist approach and aesthetic. The open living area/kitchen is simply stunning and is the perfect spot for entertaining! There are 20' high ceilings, white brick walls, arched windows and french doors to provide a spectacular view of the Blackstone River and City Hall . The french doors open to a large balcony over the river; leave the doors open in warmer weather for a seamless indoor/outdoor living experience. The master bedroom and bath is on the second floor with a half wall overlooking the living area. There is also a guest bedroom/office or library accessed near the kitchen. The condo has a very unique live/work space as 1000 square feet is designed as an office and work stations. It encompasses 3 floors, has radiant heat with separate zones and translucent lighting in walls and stairs. This is an amazing condo for anyone looking for a live/work space. The condo is very flexible, can be utilized in numerous ways and the nearly 3000 square feet could be entirely used as living space. You have the best of all worlds-floor to ceiling windows and doors on one side to capture the spectacular view and light, and walls built into the earth for geothermal protection on the other side. This is a truly unique and stunning condo--you must come see it!
Property Details
Home Type
- Condominium
Est. Annual Taxes
- $7,493
Year Built
- Built in 1901
Lot Details
- Waterfront
- Security Fence
HOA Fees
- $504 Monthly HOA Fees
Home Design
- Brick Exterior Construction
- Concrete Perimeter Foundation
Interior Spaces
- 3-Story Property
- Dry Bar
- Cathedral Ceiling
- Water Views
- Intercom
Kitchen
- Oven
- Range with Range Hood
- Dishwasher
- Disposal
Bedrooms and Bathrooms
- 2 Bedrooms
- 2 Full Bathrooms
- Bathtub with Shower
Laundry
- Laundry in unit
- Dryer
- Washer
Parking
- 2 Parking Spaces
- No Garage
- Driveway
- Assigned Parking
Outdoor Features
- River Access
Utilities
- Forced Air Heating and Cooling System
- Heating System Uses Gas
- 100 Amp Service
- Tankless Water Heater
- Gas Water Heater
- Cable TV Available
Listing and Financial Details
- Tax Lot 0637
- Assessor Parcel Number 10EXCHANGECT101PAWT
Community Details
Overview
- Downtown Arts Subdivision
Amenities
- Shops
- Public Transportation
Recreation
- Recreation Facilities
Pet Policy
- Pet Size Limit
- Dogs and Cats Allowed
Ownership History
Purchase Details
Purchase Details
Home Financials for this Owner
Home Financials are based on the most recent Mortgage that was taken out on this home.Purchase Details
Home Financials for this Owner
Home Financials are based on the most recent Mortgage that was taken out on this home.Purchase Details
Home Financials for this Owner
Home Financials are based on the most recent Mortgage that was taken out on this home.Purchase Details
Home Financials for this Owner
Home Financials are based on the most recent Mortgage that was taken out on this home.Map
About Riverfront Lofts
Similar Homes in the area
Home Values in the Area
Average Home Value in this Area
Purchase History
| Date | Type | Sale Price | Title Company |
|---|---|---|---|
| Warranty Deed | $500,000 | None Available | |
| Warranty Deed | $479,000 | None Available | |
| Warranty Deed | $365,000 | -- | |
| Deed | $375,000 | -- | |
| Deed | $355,000 | -- |
Mortgage History
| Date | Status | Loan Amount | Loan Type |
|---|---|---|---|
| Previous Owner | $287,400 | New Conventional | |
| Previous Owner | $255,500 | Purchase Money Mortgage | |
| Previous Owner | $203,000 | No Value Available | |
| Previous Owner | $250,000 | No Value Available | |
| Previous Owner | $300,000 | Purchase Money Mortgage |
Property History
| Date | Event | Price | Change | Sq Ft Price |
|---|---|---|---|---|
| 10/20/2020 10/20/20 | Sold | $479,000 | +0.8% | $162 / Sq Ft |
| 09/20/2020 09/20/20 | Pending | -- | -- | -- |
| 09/01/2020 09/01/20 | For Sale | $475,000 | +30.1% | $160 / Sq Ft |
| 04/17/2018 04/17/18 | Sold | $365,000 | -2.7% | $123 / Sq Ft |
| 03/18/2018 03/18/18 | Pending | -- | -- | -- |
| 12/20/2017 12/20/17 | For Sale | $375,000 | -- | $127 / Sq Ft |
Tax History
| Year | Tax Paid | Tax Assessment Tax Assessment Total Assessment is a certain percentage of the fair market value that is determined by local assessors to be the total taxable value of land and additions on the property. | Land | Improvement |
|---|---|---|---|---|
| 2024 | $5,736 | $464,800 | $0 | $464,800 |
| 2023 | $6,075 | $358,600 | $0 | $358,600 |
| 2022 | $5,946 | $358,600 | $0 | $358,600 |
| 2021 | $5,946 | $358,600 | $0 | $358,600 |
| 2020 | $5,532 | $264,800 | $0 | $264,800 |
| 2019 | $5,532 | $264,800 | $0 | $264,800 |
| 2018 | $5,330 | $264,800 | $0 | $264,800 |
| 2017 | $7,777 | $342,300 | $0 | $342,300 |
| 2016 | $7,493 | $342,300 | $0 | $342,300 |
| 2015 | $7,493 | $342,300 | $0 | $342,300 |
| 2014 | $8,645 | $374,900 | $0 | $374,900 |
Source: State-Wide MLS
MLS Number: 1179609
APN: PAWT-000071-000000-000637
- 10 Exchange Ct Unit 618
- 10 Exchange Ct Unit 202
- 51 Spring St
- 404 Roosevelt Ave Unit 402
- 21 Brewster St
- 78 Jenks St
- 186 Summit St
- 59 Cross St Unit 61
- 300 Front St Unit 505
- 300 Front St Unit 213
- 23 Young St
- 70 Brewster St
- 44 Pawtucket Ave
- 214 School St Unit 3
- 511 High St
- 517 High St
- 96 Brewster St
- 179 Armistice Blvd
- 31 Primrose St
- 59 West Ave
