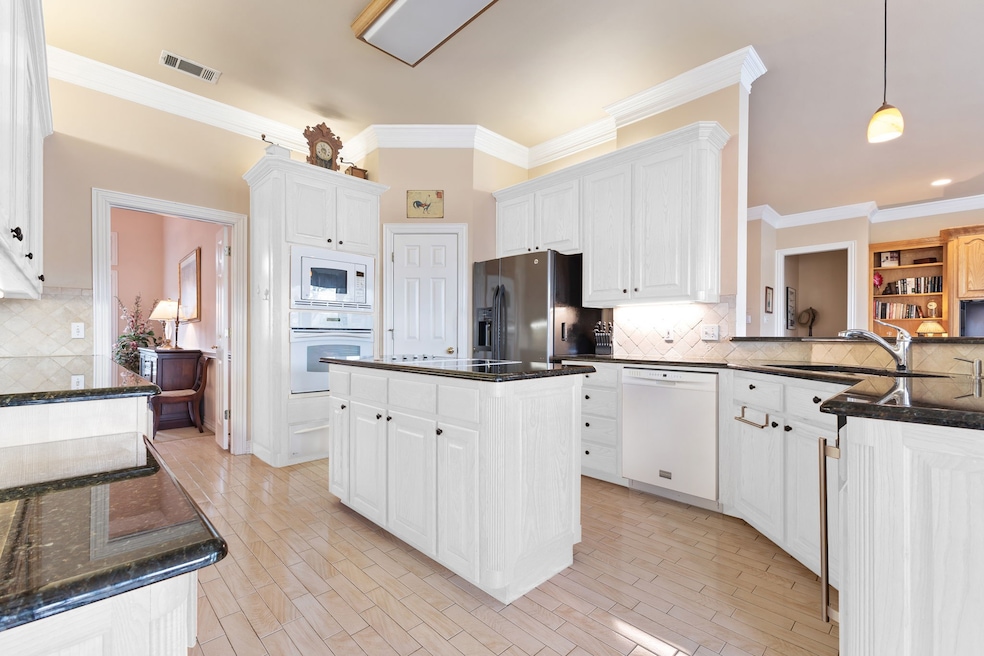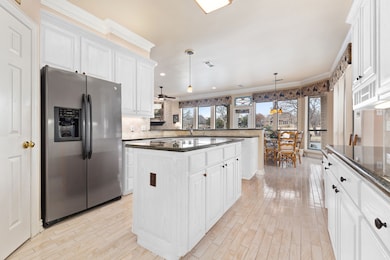
10 Fair Green Dr Roanoke, TX 76262
Estimated payment $6,739/month
Highlights
- On Golf Course
- In Ground Pool
- Granite Countertops
- Samuel Beck Elementary School Rated A
- Traditional Architecture
- Tennis Courts
About This Home
Calling all visionaries—this custom-built home on the 13th hole of the Whitworth Course in Trophy Club is brimming with potential and ready for your personal touch. With 4 bedrooms, 4 bathrooms, and a flexible layout, it’s the perfect canvas for someone with a creative eye and a passion for making a space their own. Inside, you'll find multiple living areas filled with natural light, soaring ceilings, and room to reimagine. The main level features a spacious primary suite plus a second bedroom, offering convenience and versatility. Upstairs, two additional bedrooms and a large game room open the door to endless possibilities—think home office, studio, or media space. Step outside to a backyard oasis with a pool and patio, all set against the stunning backdrop of manicured fairways. It's a dreamy setting just waiting to be elevated. Whether you’re drawn to timeless charm or ready to transform, this home invites you to bring your ideas and create something truly special. Come see the potential—and imagine what you can make it.
Listing Agent
Compass RE Texas, LLC Brokerage Phone: 972-989-2438 License #0493903 Listed on: 02/24/2025

Home Details
Home Type
- Single Family
Est. Annual Taxes
- $14,733
Year Built
- Built in 1994
Lot Details
- 0.29 Acre Lot
- On Golf Course
- Wrought Iron Fence
- Landscaped
- Interior Lot
- Sprinkler System
- Many Trees
Parking
- 3 Car Attached Garage
- Side Facing Garage
- Garage Door Opener
- Circular Driveway
Home Design
- Traditional Architecture
- Brick Exterior Construction
- Slab Foundation
- Composition Roof
Interior Spaces
- 3,949 Sq Ft Home
- 2-Story Property
- Ceiling Fan
- Chandelier
- Wood Burning Fireplace
- Fireplace Features Masonry
- Plantation Shutters
- Washer and Electric Dryer Hookup
Kitchen
- <<convectionOvenToken>>
- Electric Oven
- Electric Cooktop
- Warming Drawer
- <<microwave>>
- Dishwasher
- Kitchen Island
- Granite Countertops
- Disposal
Flooring
- Carpet
- Ceramic Tile
Bedrooms and Bathrooms
- 4 Bedrooms
- Walk-In Closet
- 4 Full Bathrooms
Home Security
- Home Security System
- Fire and Smoke Detector
Pool
- In Ground Pool
- Sport pool features two shallow ends and a deeper center
- Pool Cover
- Gunite Pool
Outdoor Features
- Covered patio or porch
- Rain Gutters
Schools
- Beck Elementary School
- Byron Nelson High School
Utilities
- Central Heating and Cooling System
- High Speed Internet
Listing and Financial Details
- Tax Lot 1543
- Assessor Parcel Number R116467
Community Details
Overview
- Trophy Club #12 Subdivision
Recreation
- Golf Course Community
- Tennis Courts
- Community Playground
- Community Pool
- Park
Map
Home Values in the Area
Average Home Value in this Area
Tax History
| Year | Tax Paid | Tax Assessment Tax Assessment Total Assessment is a certain percentage of the fair market value that is determined by local assessors to be the total taxable value of land and additions on the property. | Land | Improvement |
|---|---|---|---|---|
| 2024 | $14,733 | $825,961 | $0 | $0 |
| 2023 | $4,090 | $750,874 | $170,121 | $634,955 |
| 2022 | $13,777 | $682,613 | $170,121 | $648,203 |
| 2021 | $13,934 | $620,557 | $116,399 | $504,158 |
| 2020 | $13,510 | $612,846 | $116,398 | $496,448 |
| 2019 | $14,183 | $622,556 | $116,399 | $507,777 |
| 2018 | $13,014 | $565,960 | $107,444 | $496,166 |
| 2017 | $11,840 | $514,509 | $107,444 | $474,863 |
| 2016 | $10,763 | $467,735 | $107,444 | $360,291 |
| 2015 | $7,129 | $443,364 | $107,444 | $335,920 |
| 2014 | $7,129 | $418,540 | $107,444 | $317,811 |
| 2013 | -- | $380,491 | $106,907 | $273,584 |
Property History
| Date | Event | Price | Change | Sq Ft Price |
|---|---|---|---|---|
| 05/09/2025 05/09/25 | Price Changed | $995,000 | 0.0% | $252 / Sq Ft |
| 05/09/2025 05/09/25 | For Sale | $995,000 | -9.5% | $252 / Sq Ft |
| 04/21/2025 04/21/25 | Off Market | -- | -- | -- |
| 04/16/2025 04/16/25 | Price Changed | $1,100,000 | +4.8% | $279 / Sq Ft |
| 04/01/2025 04/01/25 | Price Changed | $1,050,000 | -4.5% | $266 / Sq Ft |
| 02/24/2025 02/24/25 | For Sale | $1,100,000 | -- | $279 / Sq Ft |
Purchase History
| Date | Type | Sale Price | Title Company |
|---|---|---|---|
| Vendors Lien | -- | Alamo Title Company | |
| Vendors Lien | -- | -- | |
| Trustee Deed | -- | -- |
Mortgage History
| Date | Status | Loan Amount | Loan Type |
|---|---|---|---|
| Open | $3,864,000 | Credit Line Revolving | |
| Closed | $1,098,000 | Credit Line Revolving | |
| Closed | $960,000 | Reverse Mortgage Home Equity Conversion Mortgage | |
| Closed | $336,000 | Purchase Money Mortgage | |
| Previous Owner | $246,850 | Unknown | |
| Previous Owner | $240,000 | No Value Available |
Similar Homes in Roanoke, TX
Source: North Texas Real Estate Information Systems (NTREIS)
MLS Number: 20840395
APN: R116467
- 601 Indian Creek Dr
- 42 W Hillside Place
- 36 W Hillside Place
- 14 E Hillside Place
- 30 Crestwood Dr
- 29 Crestwood Dr
- 10 Asheville Ln
- 14 Rochester Ct
- 8 Overhill Dr
- 307 Skyline Dr
- 3 Rochester Ct
- 310 Skyline Dr
- 5 Katie Ln
- 10 Katie Ln
- 508 Fisher Dr
- 402 Hogans Dr
- 1063 Westpark Cir S
- 1061 N Westpark Cir
- 233 Shields Dr
- 1074 Westpark Cir N
- 607 Indian Creek Dr
- 18 Greenleaf Dr
- 3 Glen Eagles Ct
- 137 Claire Dr
- 123 Claire Dr
- 90 Trophy Club Dr
- 2826 Exeter Dr
- 28 Comillas Dr
- 1038 Trophy Club Dr
- 8 Comillas Dr
- 6 Comillas Dr
- 5 Cardona Dr
- 69 Cortes Dr
- 2218 Castilian Path
- 9 Brookfield Ct
- 6 Brook Creek Ct
- 107 Creek Courts Dr
- 7 Roaring Creek Ct
- 1819 Broken Bend Dr
- 500 Brooks Ct

