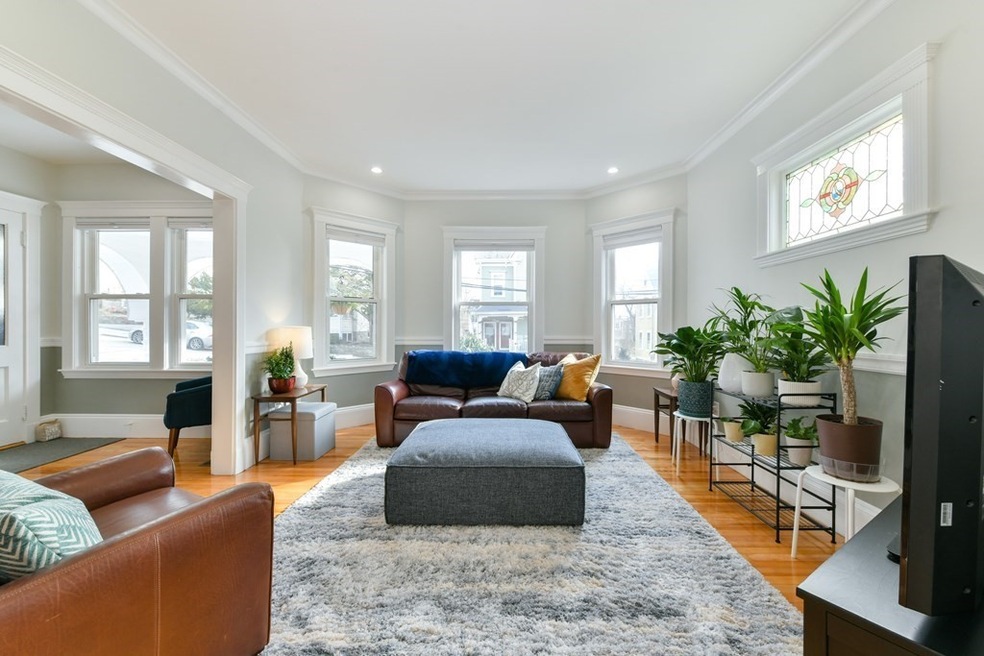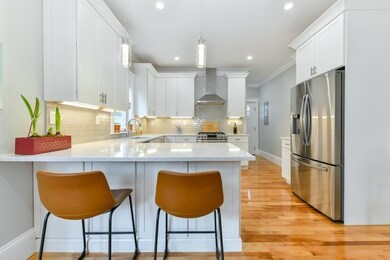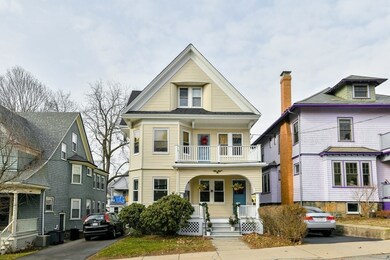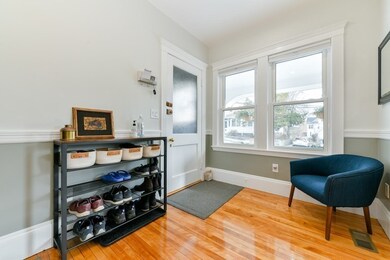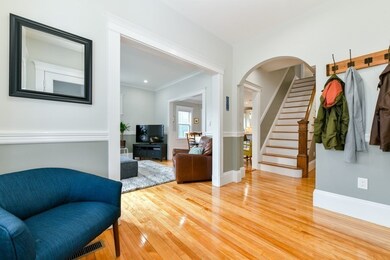
10 Fairview St Unit 1 Roslindale, MA 02131
Roslindale NeighborhoodHighlights
- Wood Flooring
- 2-minute walk to Roslindale Village
- Laundry Facilities
- Forced Air Heating and Cooling System
- ENERGY STAR Qualified Dryer
- 5-minute walk to Adams Park
About This Home
As of March 2021This pet-friendly, 3-bed/2.5-bath condo is located on Peters Hill, moments from both the Arnold Arboretum and Roslindale Village. Fully renovated in 2020: roof, HVAC, plumbing, electrical. This 2-floor unit features a bright, flexible living space with large foyer, open dining room + kitchen, high ceilings, original details, stained glass, and private back deck that is completely separate from Unit 2. Common, landscaped yard; deeded parking. Master suite on the 1st floor is below Unit 1 space, not neighbors'; 2nd floor of Unit 1 includes two additional bedrooms + a full bath. Fully wired for FiOS and ethernet: work (or workout) from home ready! Abundant closets, private basement laundry + storage accessible directly from the unit, and additional common storage. Plenty of clearance overhead for basement gym space. Close to transit via Roslindale Village, Walter St, and Forest Hills. Sellers bought early in COVID, but their needs have shifted - their change is your gain. Offers Mon 12pm.
Property Details
Home Type
- Condominium
Est. Annual Taxes
- $9,168
Year Built
- Built in 1884
HOA Fees
- $179 per month
Kitchen
- Oven
- Range Hood
- Microwave
- ENERGY STAR Qualified Refrigerator
- Freezer
- ENERGY STAR Qualified Dishwasher
- ENERGY STAR Range
- Disposal
Flooring
- Wood
- Tile
Laundry
- ENERGY STAR Qualified Dryer
- Dryer
- ENERGY STAR Qualified Washer
Utilities
- Forced Air Heating and Cooling System
- Heating System Uses Gas
- Natural Gas Water Heater
- High Speed Internet
- Cable TV Available
Additional Features
- Sheet Rock Walls or Ceilings
- Year Round Access
- Basement
Community Details
- Laundry Facilities
Ownership History
Purchase Details
Home Financials for this Owner
Home Financials are based on the most recent Mortgage that was taken out on this home.Similar Homes in the area
Home Values in the Area
Average Home Value in this Area
Purchase History
| Date | Type | Sale Price | Title Company |
|---|---|---|---|
| Condominium Deed | -- | None Available |
Property History
| Date | Event | Price | Change | Sq Ft Price |
|---|---|---|---|---|
| 10/21/2024 10/21/24 | Rented | $3,900 | -1.3% | -- |
| 09/04/2024 09/04/24 | For Rent | $3,950 | 0.0% | -- |
| 03/16/2021 03/16/21 | Sold | $800,000 | +9.0% | $564 / Sq Ft |
| 02/01/2021 02/01/21 | Pending | -- | -- | -- |
| 01/27/2021 01/27/21 | For Sale | $734,000 | +4.9% | $517 / Sq Ft |
| 05/15/2020 05/15/20 | Sold | $700,000 | +0.1% | $467 / Sq Ft |
| 03/28/2020 03/28/20 | Pending | -- | -- | -- |
| 03/25/2020 03/25/20 | For Sale | $699,000 | -- | $466 / Sq Ft |
Tax History Compared to Growth
Tax History
| Year | Tax Paid | Tax Assessment Tax Assessment Total Assessment is a certain percentage of the fair market value that is determined by local assessors to be the total taxable value of land and additions on the property. | Land | Improvement |
|---|---|---|---|---|
| 2025 | $9,168 | $791,700 | $0 | $791,700 |
| 2024 | $7,834 | $718,700 | $0 | $718,700 |
| 2023 | $7,566 | $704,500 | $0 | $704,500 |
| 2022 | $7,167 | $658,700 | $0 | $658,700 |
Agents Affiliated with this Home
-
Kevin Pietrini

Seller's Agent in 2024
Kevin Pietrini
Coldwell Banker Realty - Beverly
(978) 578-4376
67 Total Sales
-
Bill Lau

Buyer's Agent in 2024
Bill Lau
Windsor Real Estate LLC
(617) 834-7775
44 Total Sales
-
Kate Ziegler

Seller's Agent in 2021
Kate Ziegler
Arborview Realty Inc.
(617) 433-8764
30 in this area
110 Total Sales
-
Jack Romano
J
Seller Co-Listing Agent in 2021
Jack Romano
Arborview Realty Inc.
2 in this area
8 Total Sales
-
Britta Reissfelder

Buyer's Agent in 2021
Britta Reissfelder
Coldwell Banker Realty - Canton
(781) 718-2710
5 in this area
372 Total Sales
-
Steven Musto

Seller's Agent in 2020
Steven Musto
Insight Realty Group, Inc.
75 in this area
211 Total Sales
Map
Source: MLS Property Information Network (MLS PIN)
MLS Number: 72779540
APN: CBOS W:20 P:05496 S:002
- 20-22 Symmes St
- 28-30 Symmes St
- 11 Conway St
- 11 Conway St Unit 3
- 29 Conway St
- 45 Symmes St Unit 2
- 18 Robert St Unit 11
- 870 South St Unit 3
- 11 Taft Hill Terrace Unit 2
- 19-21 Cotton St Unit 19
- 19-21 Cotton St Unit 21
- 43 Sheffield Rd Unit 2
- 659 South St
- 82 Birch St
- 4301 Washington St
- 46 Farquhar St Unit 2
- 8 Kittredge St Unit 13
- 79 Poplar St Unit 10
- 57 Ardale St
- 28 Fletcher St Unit 1
