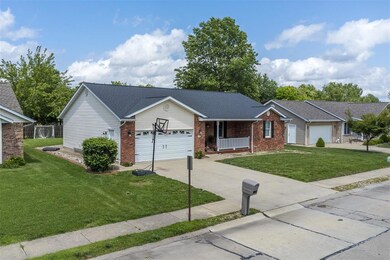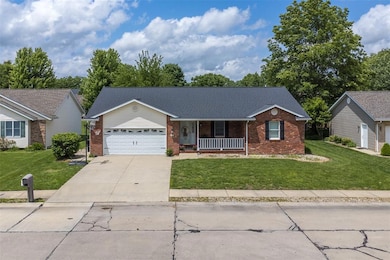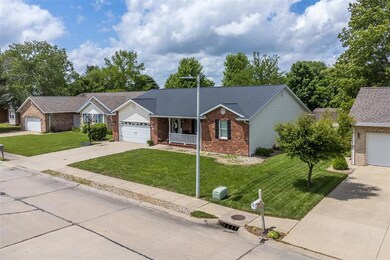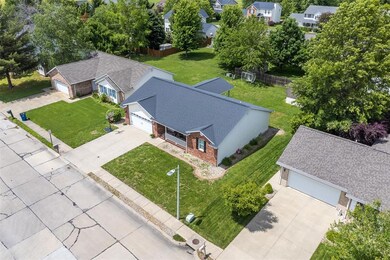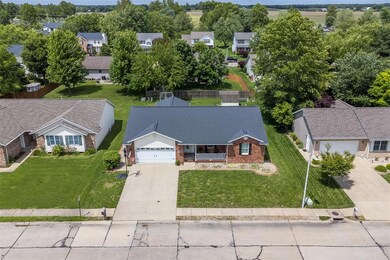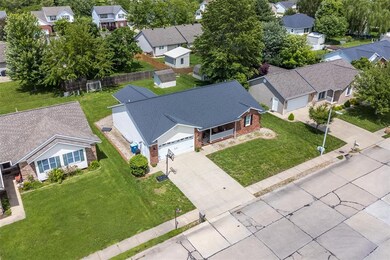
10 Falcon Dr Highland, IL 62249
Highlights
- Recreation Room
- No HOA
- Brick Veneer
- Engineered Wood Flooring
- 2 Car Attached Garage
- Patio
About This Home
As of June 2025Open House Sunday, May 25th, 1-3! Welcome to your dream home! Beautifully updated ranch-styled home sits in the HEART OF TOWN! 3 beds/3baths, Full Basement, Covered Porch and Patio are just a few of the FANTASTIC features of this CHARMER! Wood Flooring and Lighting highlight the the WARMTH & CHARM of this Lovely Home! Beautiful Foyer Entry is just the beginning of the MANY attractive features of this Beauty! Kitchen has been beautifully & tastefully updated with a Farm-House Sink, Upgraded Cabinetry, Granite Counters & Modern Appliances! Dining Room has easy flow to the Kitchen, Living Room and Back Covered Porch. Master Bed features a W/I Closet and En Suite. 2 Add'l beds, Full Hall Bath and Laundry Complete the MF. Lower Level has been completed with Flooring, Walls & Full Bath (Just needs Doors and Trim). Also, there are 2 Add'l "Flex/Bonus" rooms and Large storage area waiting for your "Finishing Touches". Call Today!
Last Agent to Sell the Property
Equity Realty Group, LLC License #475130541 Listed on: 05/22/2025
Home Details
Home Type
- Single Family
Est. Annual Taxes
- $5,512
Year Built
- Built in 2001
Parking
- 2 Car Attached Garage
Home Design
- Brick Veneer
- Vinyl Siding
- Concrete Perimeter Foundation
Interior Spaces
- 1-Story Property
- Living Room
- Dining Room
- Recreation Room
- Storage Room
- Laundry Room
- Partially Finished Basement
- Basement Ceilings are 8 Feet High
Kitchen
- <<microwave>>
- Dishwasher
- Disposal
Flooring
- Engineered Wood
- Carpet
- Concrete
- Luxury Vinyl Plank Tile
Bedrooms and Bathrooms
- 3 Bedrooms
Outdoor Features
- Patio
- Shed
Schools
- Highland Dist 5 Elementary And Middle School
- Highland School
Additional Features
- 9,148 Sq Ft Lot
- Forced Air Heating and Cooling System
Community Details
- No Home Owners Association
- Community Storage Space
Listing and Financial Details
- Assessor Parcel Number 01-2-24-04-07-203-026
Ownership History
Purchase Details
Home Financials for this Owner
Home Financials are based on the most recent Mortgage that was taken out on this home.Purchase Details
Home Financials for this Owner
Home Financials are based on the most recent Mortgage that was taken out on this home.Purchase Details
Home Financials for this Owner
Home Financials are based on the most recent Mortgage that was taken out on this home.Purchase Details
Purchase Details
Purchase Details
Similar Homes in Highland, IL
Home Values in the Area
Average Home Value in this Area
Purchase History
| Date | Type | Sale Price | Title Company |
|---|---|---|---|
| Warranty Deed | $172,000 | Abstracts & Titles | |
| Deed | $172,500 | Community Title | |
| Quit Claim Deed | -- | -- | |
| Interfamily Deed Transfer | -- | -- | |
| Warranty Deed | $149,000 | Mctc |
Mortgage History
| Date | Status | Loan Amount | Loan Type |
|---|---|---|---|
| Open | $184,930 | New Conventional |
Property History
| Date | Event | Price | Change | Sq Ft Price |
|---|---|---|---|---|
| 06/20/2025 06/20/25 | Sold | $298,400 | -0.5% | $138 / Sq Ft |
| 05/22/2025 05/22/25 | For Sale | $299,900 | +73.9% | $139 / Sq Ft |
| 03/28/2019 03/28/19 | Sold | $172,500 | -3.9% | $111 / Sq Ft |
| 03/06/2019 03/06/19 | Pending | -- | -- | -- |
| 10/30/2018 10/30/18 | Price Changed | $179,500 | -0.8% | $115 / Sq Ft |
| 06/12/2018 06/12/18 | Price Changed | $181,000 | -6.0% | $116 / Sq Ft |
| 05/31/2018 05/31/18 | For Sale | $192,500 | -- | $123 / Sq Ft |
Tax History Compared to Growth
Tax History
| Year | Tax Paid | Tax Assessment Tax Assessment Total Assessment is a certain percentage of the fair market value that is determined by local assessors to be the total taxable value of land and additions on the property. | Land | Improvement |
|---|---|---|---|---|
| 2023 | $5,939 | $72,270 | $10,050 | $62,220 |
| 2022 | $5,512 | $66,720 | $9,280 | $57,440 |
| 2021 | $5,106 | $62,950 | $8,760 | $54,190 |
| 2020 | $5,042 | $61,000 | $8,490 | $52,510 |
| 2019 | $4,481 | $60,140 | $8,370 | $51,770 |
| 2018 | $4,442 | $56,740 | $7,900 | $48,840 |
| 2017 | $4,381 | $55,300 | $7,700 | $47,600 |
| 2016 | $4,278 | $55,300 | $7,700 | $47,600 |
| 2015 | $4,173 | $55,490 | $7,730 | $47,760 |
| 2014 | $4,173 | $55,490 | $7,730 | $47,760 |
| 2013 | $4,173 | $55,490 | $7,730 | $47,760 |
Agents Affiliated with this Home
-
Kim Johnson

Seller's Agent in 2025
Kim Johnson
Equity Realty Group, LLC
(618) 334-8346
105 in this area
233 Total Sales
-
Yvonne Green

Seller's Agent in 2019
Yvonne Green
Equity Realty Group, LLC
(618) 781-0417
19 in this area
72 Total Sales
-
B
Seller Co-Listing Agent in 2019
Bob Freeman
Equity Realty Group, LLC
Map
Source: MARIS MLS
MLS Number: MIS25034369
APN: 01-2-24-04-07-203-026
- 100 Quail Dr E
- 90 Sunfish Dr
- 105 N Porte Dr
- 65 Trout Dr
- 716 Sycamore St
- 300 Kingsbury Ct
- 170 Coventry Way
- 530 Poplar St
- 1404 Lemon St
- 1213 13th St
- 720 Zschokke St
- 12602 Harvest View Ln
- 117 Autumn Oaks Ln
- 218 Walnut St
- 0 Augusta Estates Subdivision Unit 23020334
- 120 Suppiger Ln Unit 203
- 607 9th St
- 2825 Orchid Ct
- 112 Verrazanno
- 1 State Hwy 160

