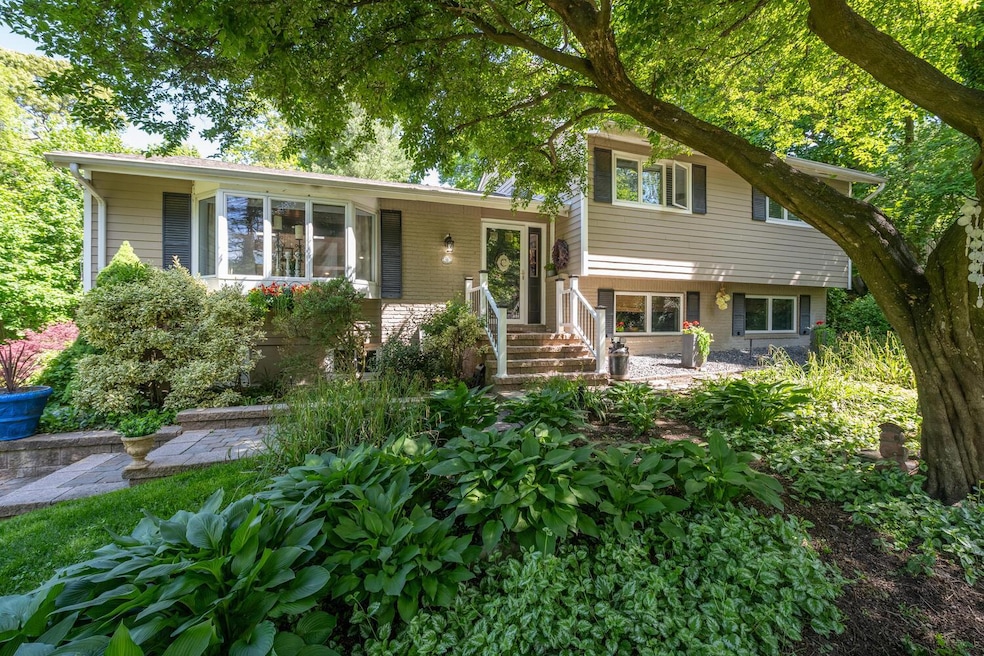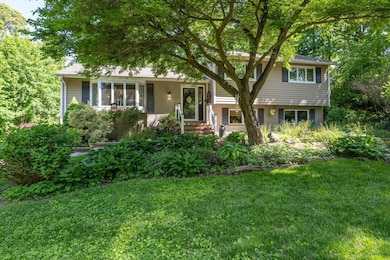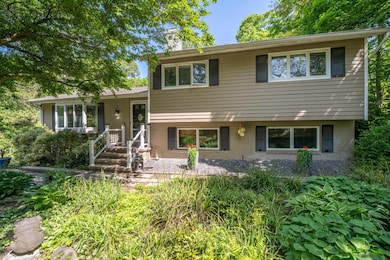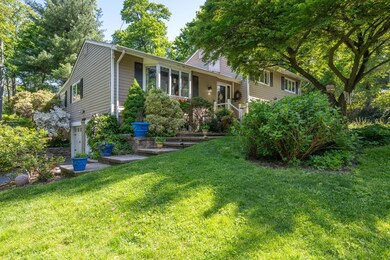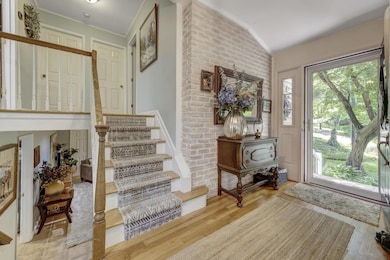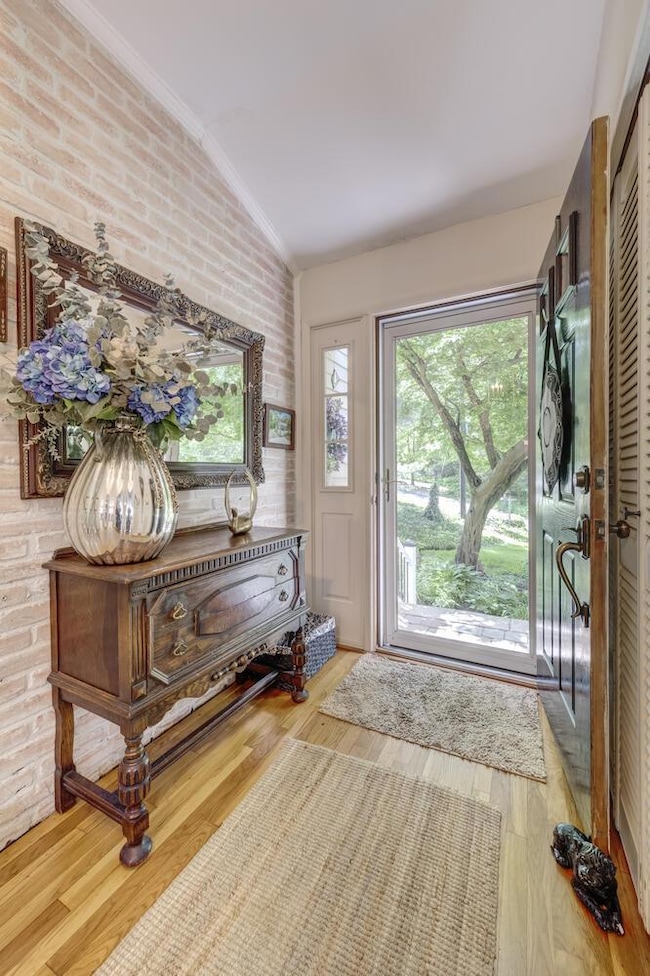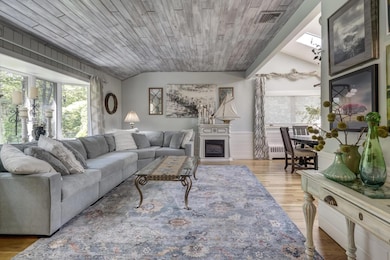
10 Falcon Place Halesite, NY 11743
Huntington NeighborhoodEstimated payment $6,815/month
Highlights
- Private Lot
- Partially Wooded Lot
- Wood Flooring
- Flower Hill Primary School Rated A-
- Cathedral Ceiling
- Granite Countertops
About This Home
Tucked away on a beautifully landscaped .43-acre lot, this warm and welcoming split-level home offers the perfect blend of privacy and convenience. Step inside to an open, airy floor plan filled with natural light. The gracious living room flows easily into the eat-in kitchen, featuring stainless steel appliances and plenty of space for cooking and gathering. Thoughtfully designed for comfortable indoor/outdoor living, this home has been meticulously maintained and includes new central air conditioning. Every window frames a view of the lush, park-like setting, creating a serene backdrop throughout. Includes a private guest suite with direct access to the backyard, and an inviting brick patio, perfect for hosting and relaxing. Click "Documents" for Floor Plans and Features List.
Last Listed By
Daniel Gale Sothebys Intl Rlty Brokerage Phone: 631-680-0375 License #10401280759 Listed on: 05/28/2025

Home Details
Home Type
- Single Family
Est. Annual Taxes
- $16,291
Year Built
- Built in 1955
Lot Details
- 0.43 Acre Lot
- South Facing Home
- Landscaped
- Private Lot
- Sloped Lot
- Front and Back Yard Sprinklers
- Partially Wooded Lot
- Garden
- Back and Front Yard
Parking
- 1 Car Garage
- Driveway
Home Design
- Splanch
- Split Level Home
- Aluminum Siding
Interior Spaces
- 2,706 Sq Ft Home
- Cathedral Ceiling
- Ceiling Fan
- Chandelier
- Wood Burning Fireplace
- Wood Flooring
- Washer and Dryer Hookup
Kitchen
- Eat-In Kitchen
- Convection Oven
- Gas Oven
- Microwave
- Dishwasher
- Stainless Steel Appliances
- Granite Countertops
Bedrooms and Bathrooms
- 4 Bedrooms
- En-Suite Primary Bedroom
- 3 Full Bathrooms
Outdoor Features
- Patio
Schools
- Contact Agent Elementary School
- J Taylor Finley Middle School
- Huntington High School
Utilities
- Central Air
- Hot Water Heating System
- Heating System Uses Natural Gas
- Cesspool
Listing and Financial Details
- Exclusions: Art Work
- Legal Lot and Block 13 / 2
Map
Home Values in the Area
Average Home Value in this Area
Tax History
| Year | Tax Paid | Tax Assessment Tax Assessment Total Assessment is a certain percentage of the fair market value that is determined by local assessors to be the total taxable value of land and additions on the property. | Land | Improvement |
|---|---|---|---|---|
| 2023 | $7,307 | $3,950 | $500 | $3,450 |
| 2022 | $14,415 | $3,950 | $500 | $3,450 |
| 2021 | $14,255 | $3,950 | $500 | $3,450 |
| 2020 | $14,072 | $3,950 | $500 | $3,450 |
| 2019 | $28,143 | $0 | $0 | $0 |
| 2018 | $13,281 | $3,950 | $500 | $3,450 |
| 2017 | $13,281 | $3,950 | $500 | $3,450 |
| 2016 | $13,848 | $3,950 | $500 | $3,450 |
| 2015 | -- | $3,950 | $500 | $3,450 |
| 2014 | -- | $3,950 | $500 | $3,450 |
Property History
| Date | Event | Price | Change | Sq Ft Price |
|---|---|---|---|---|
| 05/28/2025 05/28/25 | For Sale | $975,000 | -- | $360 / Sq Ft |
Purchase History
| Date | Type | Sale Price | Title Company |
|---|---|---|---|
| Deed | -- | None Available | |
| Bargain Sale Deed | $660,000 | None Available |
Mortgage History
| Date | Status | Loan Amount | Loan Type |
|---|---|---|---|
| Previous Owner | $200,000 | Unknown |
Similar Homes in the area
Source: OneKey® MLS
MLS Number: 862229
APN: 0400-035-00-02-00-013-000
