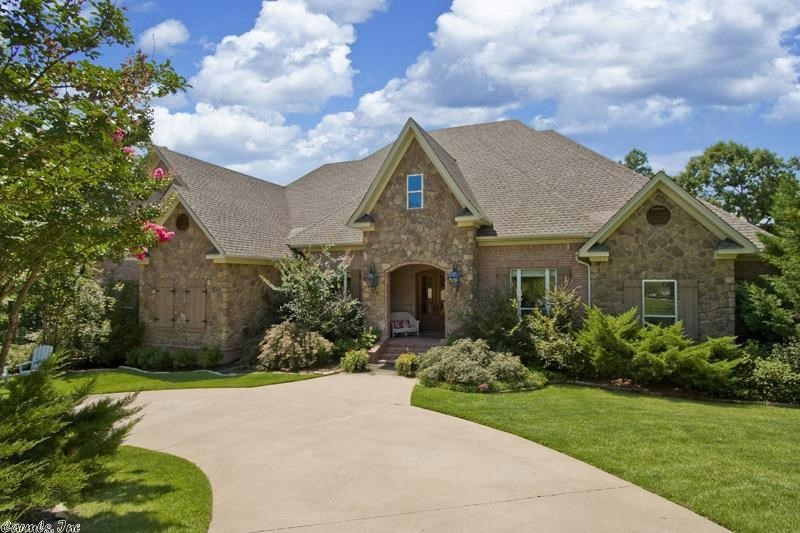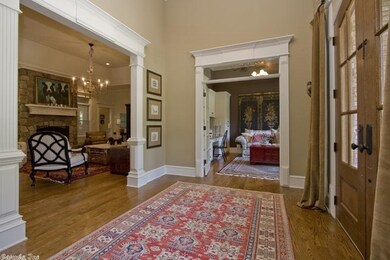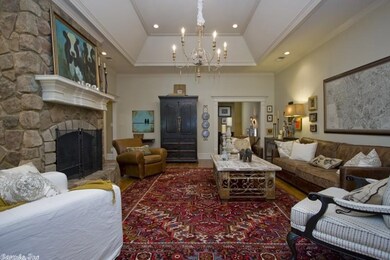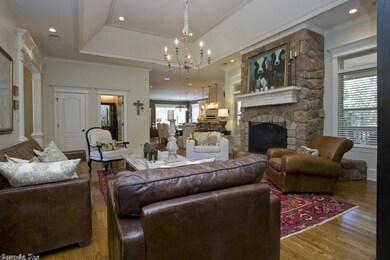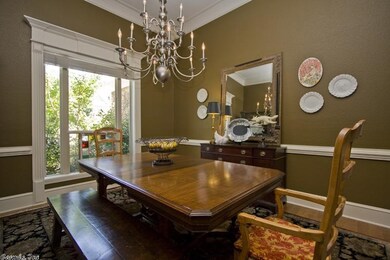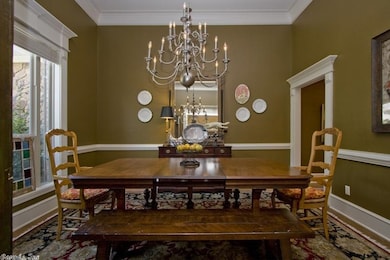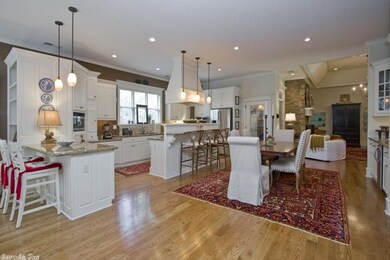
10 Farnham Loop Little Rock, AR 72223
Chenal Valley NeighborhoodHighlights
- Safe Room
- Home Theater
- Multiple Fireplaces
- Don Roberts Elementary School Rated A
- Deck
- Traditional Architecture
About This Home
As of June 2023Spectacular Chenal Valley home. Custom built with Numerous recent updates! A must see. Beautiful décor in combination with exceptional family floor plan. This is the home for family living and entertaining friends. Gourmet kitchen with top of the line appliances, large family living spaces, luxurious master suite and guest on the main level. Awesome media room. Downstairs has additional bedrooms and playroom! Wonderful landscape with outdoor entertaining areas and nice views.
Last Buyer's Agent
Katherine Melhorn
Janet Jones Company
Home Details
Home Type
- Single Family
Est. Annual Taxes
- $7,042
Year Built
- Built in 2005
Lot Details
- Wood Fence
- Landscaped
- Sloped Lot
- Sprinkler System
HOA Fees
- $29 Monthly HOA Fees
Home Design
- Traditional Architecture
- Split Level Home
- Brick Exterior Construction
- Architectural Shingle Roof
- Stone Exterior Construction
Interior Spaces
- 5,326 Sq Ft Home
- 2-Story Property
- Wet Bar
- Built-in Bookshelves
- Bar Fridge
- Multiple Fireplaces
- Fireplace With Gas Starter
- Insulated Windows
- Window Treatments
- Insulated Doors
- Great Room
- Family Room
- Formal Dining Room
- Home Theater
- Home Office
- Bonus Room
- Workshop
- Screened Porch
- Crawl Space
- Attic Floors
Kitchen
- Eat-In Kitchen
- Breakfast Bar
- Double Oven
- Gas Range
- Plumbed For Ice Maker
- Dishwasher
- Disposal
Flooring
- Wood
- Carpet
- Tile
Bedrooms and Bathrooms
- 4 Bedrooms
- Primary Bedroom on Main
- Walk-In Closet
- Whirlpool Bathtub
- Walk-in Shower
Laundry
- Laundry Room
- Washer Hookup
Home Security
- Safe Room
- Home Security System
- Fire and Smoke Detector
Parking
- 3 Car Garage
- Parking Pad
- Automatic Garage Door Opener
Outdoor Features
- Deck
- Patio
Utilities
- Central Heating and Cooling System
- Gas Water Heater
Ownership History
Purchase Details
Home Financials for this Owner
Home Financials are based on the most recent Mortgage that was taken out on this home.Purchase Details
Home Financials for this Owner
Home Financials are based on the most recent Mortgage that was taken out on this home.Purchase Details
Home Financials for this Owner
Home Financials are based on the most recent Mortgage that was taken out on this home.Purchase Details
Home Financials for this Owner
Home Financials are based on the most recent Mortgage that was taken out on this home.Purchase Details
Home Financials for this Owner
Home Financials are based on the most recent Mortgage that was taken out on this home.Similar Homes in Little Rock, AR
Home Values in the Area
Average Home Value in this Area
Purchase History
| Date | Type | Sale Price | Title Company |
|---|---|---|---|
| Warranty Deed | $704,000 | Realty Title | |
| Warranty Deed | $565,000 | Lenders Title Company | |
| Warranty Deed | $525,000 | Lenders Title Company | |
| Warranty Deed | $493,000 | Lenders Title Company | |
| Special Warranty Deed | $63,000 | -- |
Mortgage History
| Date | Status | Loan Amount | Loan Type |
|---|---|---|---|
| Open | $716,600 | New Conventional | |
| Previous Owner | $423,750 | Adjustable Rate Mortgage/ARM | |
| Previous Owner | $417,000 | New Conventional | |
| Previous Owner | $417,000 | New Conventional | |
| Previous Owner | $394,000 | New Conventional | |
| Previous Owner | $47,000 | Unknown | |
| Previous Owner | $375,000 | New Conventional | |
| Previous Owner | $380,000 | Construction |
Property History
| Date | Event | Price | Change | Sq Ft Price |
|---|---|---|---|---|
| 06/07/2023 06/07/23 | Sold | $704,000 | +0.7% | $129 / Sq Ft |
| 06/05/2023 06/05/23 | Pending | -- | -- | -- |
| 04/28/2023 04/28/23 | For Sale | $699,000 | +33.1% | $128 / Sq Ft |
| 12/05/2014 12/05/14 | Sold | $525,000 | -11.8% | $99 / Sq Ft |
| 11/05/2014 11/05/14 | Pending | -- | -- | -- |
| 07/28/2014 07/28/14 | For Sale | $595,000 | -- | $112 / Sq Ft |
Tax History Compared to Growth
Tax History
| Year | Tax Paid | Tax Assessment Tax Assessment Total Assessment is a certain percentage of the fair market value that is determined by local assessors to be the total taxable value of land and additions on the property. | Land | Improvement |
|---|---|---|---|---|
| 2023 | $7,654 | $129,727 | $20,000 | $109,727 |
| 2022 | $7,654 | $129,727 | $20,000 | $109,727 |
| 2021 | $7,708 | $115,360 | $18,100 | $97,260 |
| 2020 | $7,279 | $115,360 | $18,100 | $97,260 |
| 2019 | $7,279 | $115,360 | $18,100 | $97,260 |
| 2018 | $7,304 | $115,360 | $18,100 | $97,260 |
| 2017 | $7,725 | $115,360 | $18,100 | $97,260 |
| 2016 | $7,831 | $109,340 | $14,200 | $95,140 |
| 2015 | $7,665 | $109,340 | $14,200 | $95,140 |
| 2014 | $7,665 | $109,340 | $14,200 | $95,140 |
Agents Affiliated with this Home
-
Brenda Rhoads

Seller's Agent in 2023
Brenda Rhoads
Crye-Leike
(501) 554-4136
2 in this area
199 Total Sales
-
Kerrie Joiner

Buyer's Agent in 2023
Kerrie Joiner
Century 21 United
(501) 902-1628
2 in this area
160 Total Sales
-
Casey Jones

Seller's Agent in 2014
Casey Jones
Janet Jones Company
(501) 944-8000
47 in this area
381 Total Sales
-
K
Buyer's Agent in 2014
Katherine Melhorn
Janet Jones Company
Map
Source: Cooperative Arkansas REALTORS® MLS
MLS Number: 10395231
APN: 53L-024-17-043-00
- 20 Abington Ct
- 116 Falstone Dr
- 132 Abington Dr
- 230 Abington Cir
- 10 Valley Crest Ct
- 109 Belles Fleurs
- 223 Abington Cir
- 222 Abington Cir
- 53 Maisons Dr
- 217 Abington Cir
- 219 Abington Cir
- 221 Abington Cir
- 1 Valley Creek View
- 15 Spring Valley Ln
- 22 Abington Ct
- 9 Abington Ct
- Lot 69 Spring Valley Ln
- 15 Falstone Dr
- 11 Spring Valley Ln
- 16920 Valley Falls Dr
