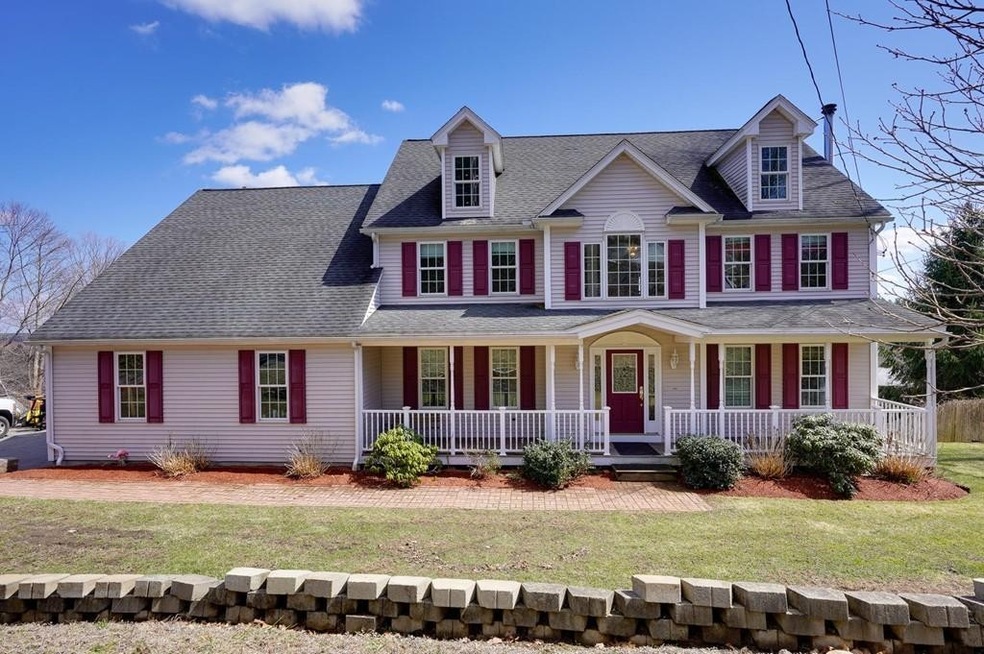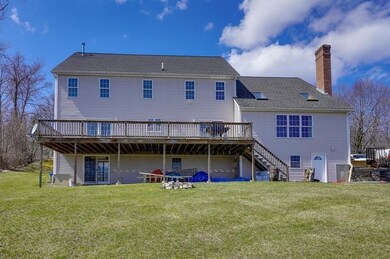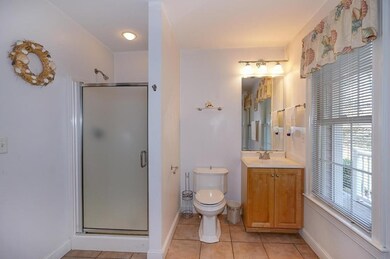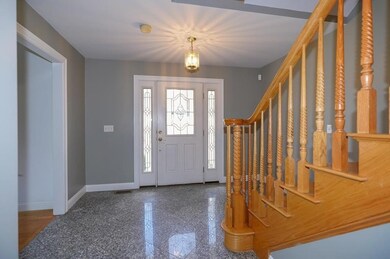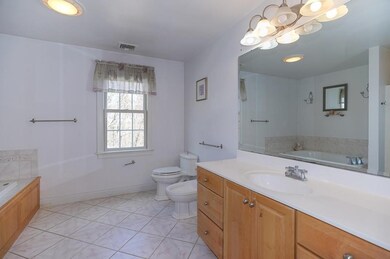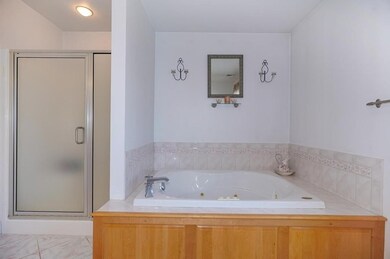
10 Feltonville Rd Hudson, MA 01749
Estimated Value: $848,000 - $951,000
Highlights
- Deck
- Attic
- Forced Air Heating and Cooling System
- Wood Flooring
- Porch
About This Home
As of July 2020Spectacular Custom-Built Colonial! This open concept floor plan has a spacious kitchen & dining & family room area! Kitchen offers beautiful maple cabinets, granite counter tops, huge island & hardwood floors. Family room with fireplace, cathedral ceilings & sky light. Great formal dining room w/ slider that leads out to the oversize deck perfect for entertaining! Master Suite w/ walk in closets & Jacuzzi tub! Enjoy a huge Bonus Room on the 3rd floor! Finished walk-out lower level! 2 Car garage! Central AC! It's Conveniently located near Rt.62, Rt.85, Rt.290, Rt. 495. Within walking distance Hudson’s down town! Perfect location for you new Home!
Last Buyer's Agent
Martha Celli
LAER Realty Partners

Home Details
Home Type
- Single Family
Est. Annual Taxes
- $11,293
Year Built
- Built in 2003
Lot Details
- Property is zoned SB
Parking
- 2 Car Garage
Kitchen
- Range
- Dishwasher
- Disposal
Flooring
- Wood
- Wall to Wall Carpet
- Tile
Outdoor Features
- Deck
- Rain Gutters
- Porch
Utilities
- Forced Air Heating and Cooling System
- Heating System Uses Gas
- Natural Gas Water Heater
- Cable TV Available
Additional Features
- Attic
- Basement
Listing and Financial Details
- Assessor Parcel Number M:0040 B:0000 L:0103
Ownership History
Purchase Details
Home Financials for this Owner
Home Financials are based on the most recent Mortgage that was taken out on this home.Purchase Details
Home Financials for this Owner
Home Financials are based on the most recent Mortgage that was taken out on this home.Similar Homes in the area
Home Values in the Area
Average Home Value in this Area
Purchase History
| Date | Buyer | Sale Price | Title Company |
|---|---|---|---|
| Walderzak Julia | $589,900 | None Available | |
| Delima Jose F | $578,000 | -- |
Mortgage History
| Date | Status | Borrower | Loan Amount |
|---|---|---|---|
| Open | Walderzak Julia | $471,920 | |
| Closed | Walderzak Julia | $471,920 | |
| Previous Owner | Delima Jose F | $535,000 | |
| Previous Owner | Pereira Joao M | $39,060 |
Property History
| Date | Event | Price | Change | Sq Ft Price |
|---|---|---|---|---|
| 07/31/2020 07/31/20 | Sold | $589,900 | 0.0% | $135 / Sq Ft |
| 06/17/2020 06/17/20 | Pending | -- | -- | -- |
| 05/28/2020 05/28/20 | For Sale | $589,900 | +2.1% | $135 / Sq Ft |
| 06/06/2019 06/06/19 | Sold | $578,000 | -2.0% | $132 / Sq Ft |
| 04/19/2019 04/19/19 | Pending | -- | -- | -- |
| 04/10/2019 04/10/19 | For Sale | $589,900 | -- | $135 / Sq Ft |
Tax History Compared to Growth
Tax History
| Year | Tax Paid | Tax Assessment Tax Assessment Total Assessment is a certain percentage of the fair market value that is determined by local assessors to be the total taxable value of land and additions on the property. | Land | Improvement |
|---|---|---|---|---|
| 2025 | $11,293 | $813,600 | $205,000 | $608,600 |
| 2024 | $10,804 | $771,700 | $186,400 | $585,300 |
| 2023 | $10,210 | $699,300 | $179,300 | $520,000 |
| 2022 | $10,504 | $662,300 | $163,000 | $499,300 |
| 2021 | $9,914 | $597,600 | $155,400 | $442,200 |
| 2020 | $9,878 | $594,700 | $152,500 | $442,200 |
| 2019 | $9,218 | $541,300 | $152,500 | $388,800 |
| 2018 | $8,922 | $517,000 | $145,300 | $371,700 |
| 2017 | $8,678 | $495,900 | $138,200 | $357,700 |
| 2016 | $8,073 | $466,900 | $138,200 | $328,700 |
| 2015 | $7,490 | $433,700 | $138,200 | $295,500 |
| 2014 | $7,165 | $411,300 | $121,000 | $290,300 |
Agents Affiliated with this Home
-
Gesiane Soares

Seller's Agent in 2020
Gesiane Soares
Century 21 North East
(617) 710-2681
63 Total Sales
-

Buyer's Agent in 2020
Martha Celli
Laer Realty
(508) 735-7240
55 Total Sales
-
Zaira McIlvene

Seller's Agent in 2019
Zaira McIlvene
Advisors Living - Wellesley
(978) 502-9509
22 Total Sales
Map
Source: MLS Property Information Network (MLS PIN)
MLS Number: 72663495
APN: HUDS-000040-000000-000103
- 42 Giasson St
- 26 Rutland St
- 3 Barnes Blvd Unit 3
- 23 Barnes Blvd Unit 23
- 52 Barnes Blvd Unit 15
- 0 Chestnut Street L:2 Unit 73360104
- 6 Shoreline Dr Unit 10
- 3 Lafrance Dr
- 250 Main St Unit 317
- 42 High St
- 60A Central St
- 20 Alberta Dr
- 10 Atherton Rd
- 247 Washington St
- 53A Lincoln St
- 168 River Rd E Unit Lot 2
- 168 River Rd E Unit Lot 6
- 168 River Rd E Unit Lot 15A
- 168 River Rd E Unit Lot 11
- 168 River Rd E Unit Lot 3
- 10 Feltonville Rd
- 12 Feltonville Rd
- 13 Feltonville Rd
- 3 Feltonville Rd
- 75 Houghton St
- 77 Houghton St
- 79 Houghton St
- 14 Feltonville Rd
- 73 Houghton St
- 1 Feltonville Rd
- 15 Feltonville Rd
- 69 Houghton St
- 81 Houghton St
- 65 Houghton St
- 65 Houghton St Unit 1
- 65 Houghton St Unit 2
- 16 Feltonville Rd
- 1 Palmer Terrace
- 105 Houghton St
- 80 Houghton St
