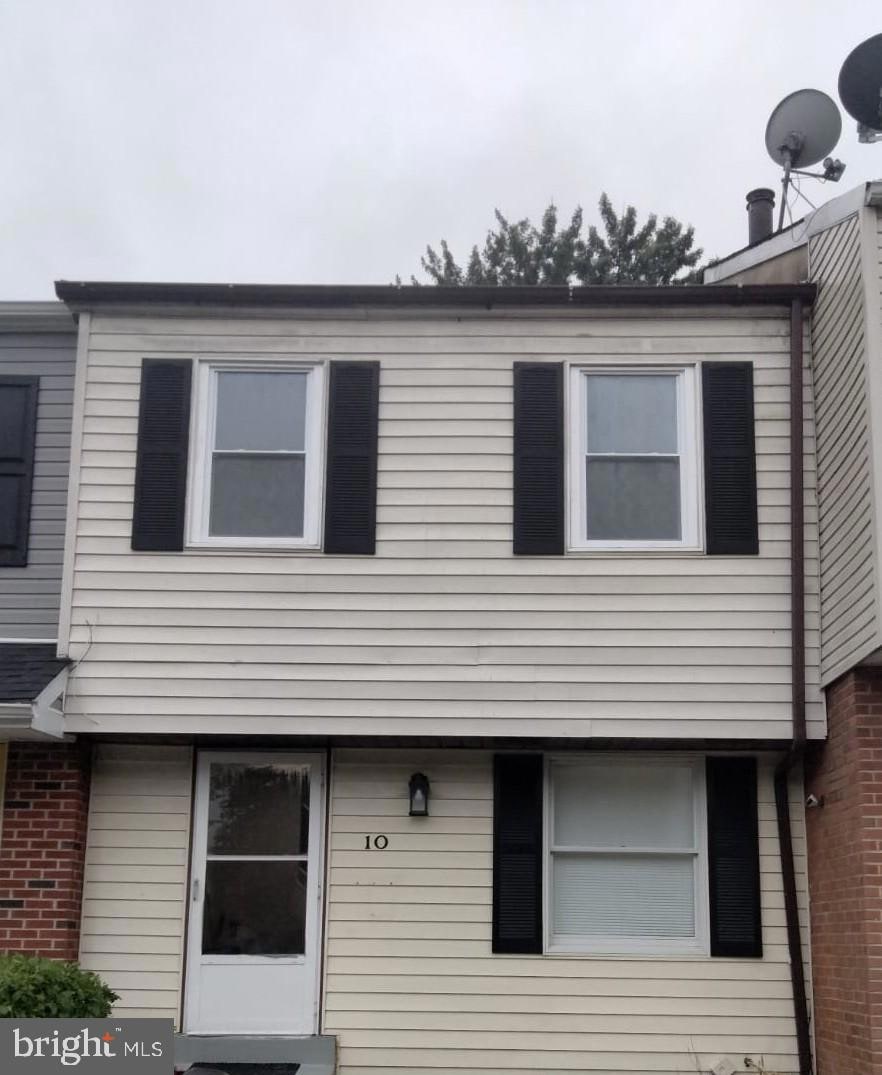10 Fleming St Newark, DE 19713
3
Beds
2
Baths
1,200
Sq Ft
2,178
Sq Ft Lot
Highlights
- Colonial Architecture
- Wood Flooring
- Living Room
- Deck
- No HOA
- En-Suite Primary Bedroom
About This Home
Come see this Beautiful home for rent in Newark! This home features 3 bedrooms, 2 full bathrooms, fresh paint, and new LVP Flooring. Located in a desirable neighborhood, with convenient access to shopping, dining, and parks, all while being just minutes from the major highway. 1) No smoking permitted.
2) Renters insurance is required. 3) No Pets permitted on premises 4) Tenant pays all utilities including water, sewer, and electric. 5) Tenant responsible for lawn care which include grass cutting, weeding, leaf removal and snow removal. 6) No alterations to home or grounds without the written permission from the Landlord.
Townhouse Details
Home Type
- Townhome
Est. Annual Taxes
- $1,712
Year Built
- Built in 1972
Lot Details
- 2,178 Sq Ft Lot
- Lot Dimensions are 18.00 x 125.00
- Back Yard
Home Design
- Colonial Architecture
- Block Foundation
- Shingle Roof
- Vinyl Siding
Interior Spaces
- 1,200 Sq Ft Home
- Property has 2 Levels
- Living Room
- Dining Room
- Finished Basement
- Laundry in Basement
Flooring
- Wood
- Wall to Wall Carpet
Bedrooms and Bathrooms
- 3 Bedrooms
- En-Suite Primary Bedroom
Outdoor Features
- Deck
Utilities
- Forced Air Heating and Cooling System
- Heating System Uses Oil
- Oil Water Heater
Listing and Financial Details
- Residential Lease
- Security Deposit $2,300
- No Smoking Allowed
- 12-Month Min and 24-Month Max Lease Term
- Available 8/4/25
- Assessor Parcel Number 09-027.20-236
Community Details
Overview
- No Home Owners Association
- Whispering Pines Subdivision
Pet Policy
- No Pets Allowed
Map
Source: Bright MLS
MLS Number: DENC2087030
APN: 09-027.20-236
Nearby Homes
- 44 Fleming St
- 104 Elliot St
- 110 Hopkins Ct
- 146 Elliot St
- 2 Jamison St
- 5 Fountainview Dr Unit 23
- 57 Martindale Dr
- 19 Fountainview Dr
- 34 Fountainview Dr
- 3000 Fountainview Cir Unit 3311
- 3000 Fountainview Cir Unit 3204
- 1000 Fountainview Cir Unit 1212
- 3000 Fountainview Cir Unit 3107
- 3000 Fountainview Cir Unit 3113
- 1000 Fountainview Cir Unit 113
- 3000 Fountainview Cir Unit 116
- 1000 Fountainview Cir Unit 206
- 47 Montrose Dr
- 37 Millbrook Rd
- 229 Elderfield Rd
- 104 Hopkins Ct
- 20 E Village Rd Unit 20
- 20 E Village Rd
- 52 Greenbridge Dr
- 3000 Fountainview Cir Unit 315
- 2000 Fountainview Cir Unit 2312
- 142 Greenbridge Dr
- 378 Hobart Dr
- 1001 Compass Way
- 152 Chestnut Crossing Dr
- 1 Bassett Place
- 615 Judy Way
- 305 Delaware Cir
- 334 E Main St
- 505 Stafford Ave
- 17 Withams Rd
- 29 Hawthorne Ave
- 14 Marlyn Rd
- 33 Windy Ct
- 11 New St Unit 4







