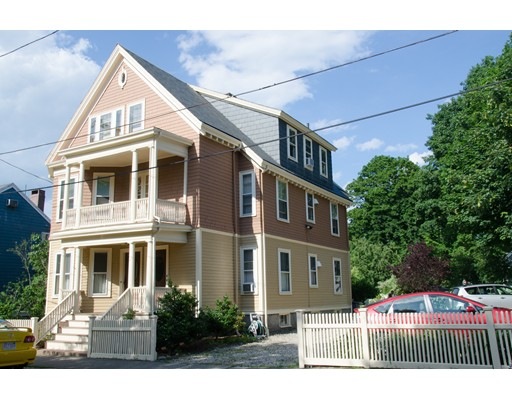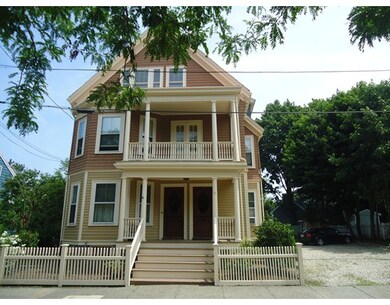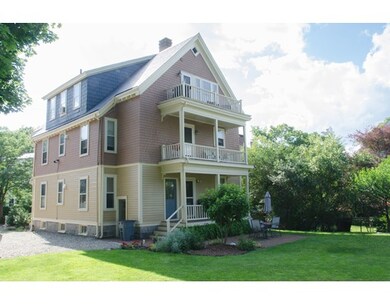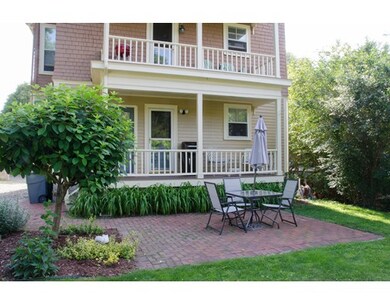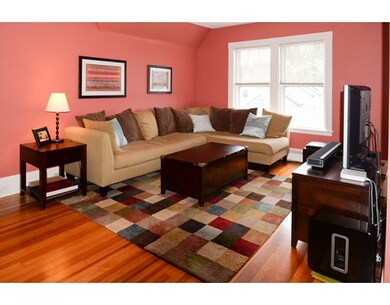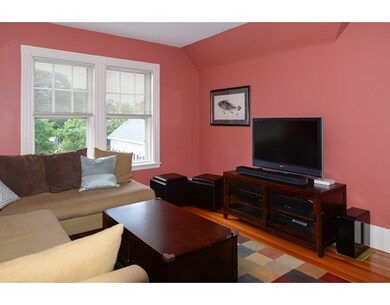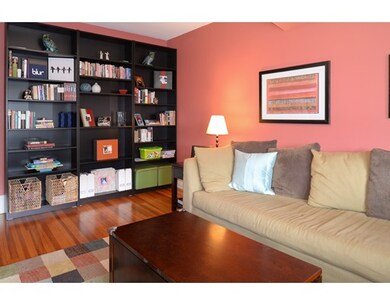
10 Flint St Unit 3 Salem, MA 01970
Chestnut Street NeighborhoodAbout This Home
As of September 2019Beautiful two bedroom condominium in the heart of Salem's historic McIntyre District! Stunning updated kitchen with cherry cabinets, granite counters and newer stainless steel appliances, plus a separate walk in pantry. Large and sunny living room with hardwood floors and custom built ins. You'll love the convenience of your in unit laundry and the pleasure of enjoying one of the most beautiful backyards in Salem. Highlights include off street deeded parking for two cars and a private deck off of the kitchen. Immaculate and move in ready. Enjoy summer in Salem!
Last Agent to Sell the Property
Sagan McGuirk Team
Sagan Harborside Sotheby's International Realty Listed on: 06/12/2015
Property Details
Home Type
Condominium
Est. Annual Taxes
$5,233
Year Built
1915
Lot Details
0
Listing Details
- Unit Level: 3
- Unit Placement: Top/Penthouse
- Other Agent: 2.50
- Special Features: None
- Property Sub Type: Condos
- Year Built: 1915
Interior Features
- Appliances: Range, Dishwasher, Disposal, Microwave, Refrigerator, Washer, Dryer
- Has Basement: Yes
- Number of Rooms: 4
- Amenities: Public Transportation, Shopping
- Energy: Storm Windows
- Flooring: Tile, Hardwood
- Interior Amenities: Cable Available, Intercom
- Bedroom 2: Third Floor, 13X11
- Bathroom #1: Third Floor
- Kitchen: Third Floor, 18X14
- Laundry Room: Third Floor
- Living Room: Third Floor, 16X12
- Master Bedroom: Third Floor, 14X13
- Master Bedroom Description: Closet - Walk-in, Flooring - Hardwood
Exterior Features
- Roof: Slate
- Construction: Frame
- Exterior: Clapboard, Shingles, Wood
- Exterior Unit Features: Balcony
Garage/Parking
- Parking: Off-Street
- Parking Spaces: 2
Utilities
- Cooling: Window AC
- Heating: Hot Water Baseboard, Gas
- Hot Water: Natural Gas, Tank
- Utility Connections: for Gas Range, for Electric Range
Condo/Co-op/Association
- Association Fee Includes: Master Insurance, Exterior Maintenance
- Association Pool: No
- Association Security: Intercom
- Management: Owner Association
- Pets Allowed: Yes
- No Units: 3
- Unit Building: 3
Ownership History
Purchase Details
Home Financials for this Owner
Home Financials are based on the most recent Mortgage that was taken out on this home.Purchase Details
Home Financials for this Owner
Home Financials are based on the most recent Mortgage that was taken out on this home.Purchase Details
Home Financials for this Owner
Home Financials are based on the most recent Mortgage that was taken out on this home.Purchase Details
Home Financials for this Owner
Home Financials are based on the most recent Mortgage that was taken out on this home.Similar Homes in Salem, MA
Home Values in the Area
Average Home Value in this Area
Purchase History
| Date | Type | Sale Price | Title Company |
|---|---|---|---|
| Not Resolvable | $365,000 | -- | |
| Not Resolvable | $275,000 | -- | |
| Deed | $294,500 | -- | |
| Deed | -- | -- |
Mortgage History
| Date | Status | Loan Amount | Loan Type |
|---|---|---|---|
| Open | $60,000 | Credit Line Revolving | |
| Open | $322,550 | Stand Alone Refi Refinance Of Original Loan | |
| Closed | $327,500 | Stand Alone Refi Refinance Of Original Loan | |
| Closed | $328,500 | New Conventional | |
| Previous Owner | $261,250 | New Conventional | |
| Previous Owner | $232,000 | No Value Available | |
| Previous Owner | $275,500 | Purchase Money Mortgage | |
| Previous Owner | $251,250 | No Value Available |
Property History
| Date | Event | Price | Change | Sq Ft Price |
|---|---|---|---|---|
| 09/19/2019 09/19/19 | Sold | $365,000 | 0.0% | $308 / Sq Ft |
| 08/19/2019 08/19/19 | Pending | -- | -- | -- |
| 08/06/2019 08/06/19 | For Sale | $365,000 | +32.7% | $308 / Sq Ft |
| 08/12/2015 08/12/15 | Sold | $275,000 | 0.0% | $223 / Sq Ft |
| 06/29/2015 06/29/15 | Off Market | $275,000 | -- | -- |
| 06/12/2015 06/12/15 | For Sale | $275,000 | -- | $223 / Sq Ft |
Tax History Compared to Growth
Tax History
| Year | Tax Paid | Tax Assessment Tax Assessment Total Assessment is a certain percentage of the fair market value that is determined by local assessors to be the total taxable value of land and additions on the property. | Land | Improvement |
|---|---|---|---|---|
| 2025 | $5,233 | $461,500 | $0 | $461,500 |
| 2024 | $5,107 | $439,500 | $0 | $439,500 |
| 2023 | $4,954 | $396,000 | $0 | $396,000 |
| 2022 | $4,797 | $362,000 | $0 | $362,000 |
| 2021 | $4,721 | $342,100 | $0 | $342,100 |
| 2020 | $4,657 | $322,300 | $0 | $322,300 |
| 2019 | $4,524 | $299,600 | $0 | $299,600 |
| 2018 | $4,195 | $272,900 | $0 | $272,900 |
| 2017 | $4,112 | $259,300 | $0 | $259,300 |
| 2016 | $3,892 | $248,400 | $0 | $248,400 |
| 2015 | $3,896 | $237,400 | $0 | $237,400 |
Agents Affiliated with this Home
-
Steven White

Seller's Agent in 2019
Steven White
William Raveis R.E. & Home Services
(781) 690-6433
111 Total Sales
-
M
Seller Co-Listing Agent in 2019
Myles White
William Raveis R.E. & Home Services
-
Lauren Consolazio

Buyer's Agent in 2019
Lauren Consolazio
Keller Williams Realty Evolution
(508) 843-1168
10 Total Sales
-
S
Seller's Agent in 2015
Sagan McGuirk Team
Sagan Harborside Sotheby's International Realty
Map
Source: MLS Property Information Network (MLS PIN)
MLS Number: 71856625
APN: SALE-000025-000000-000248-000803-000803
- 35 Flint St Unit 209
- 12 May St Unit B
- 9 Boston St Unit 3
- 146 Federal St
- 43 Endicott St
- 11 Summer St
- 102 Margin St
- 6 River St
- 304 Essex St Unit 1
- 281 Essex St Unit 206
- 8 Langdon St
- 18 Ropes St Unit 1L
- 107 Campbell St
- 140 Washington St Unit 1C
- 15 Lynde St Unit 1
- 15 Lynde St Unit 18
- 30 Hanson St
- 24 Cabot St Unit 1
- 51 Lafayette St Unit 506
- 51 Lafayette St Unit 304
