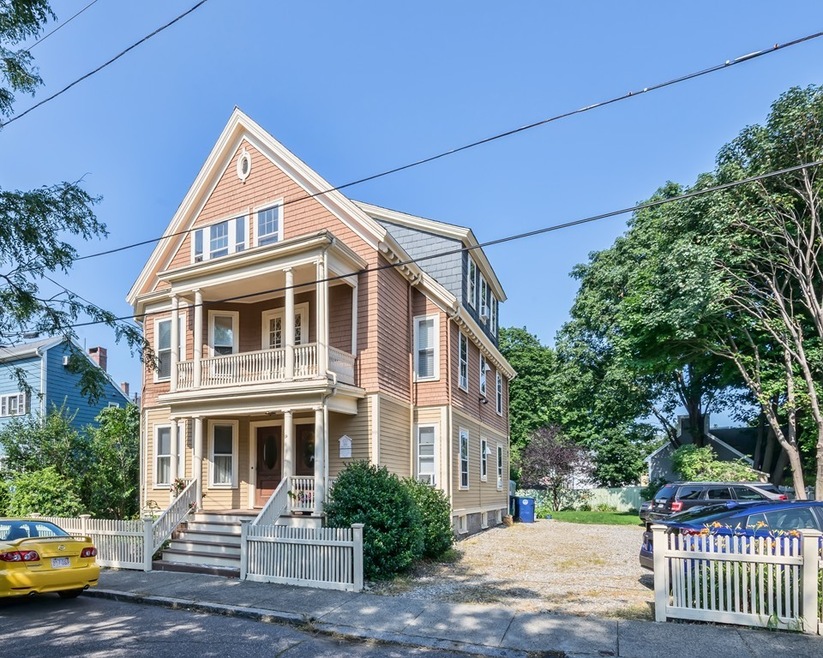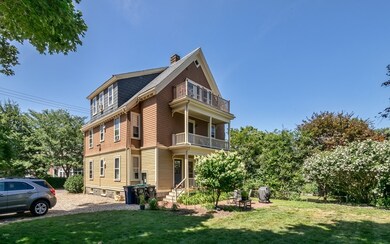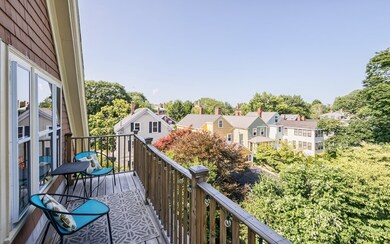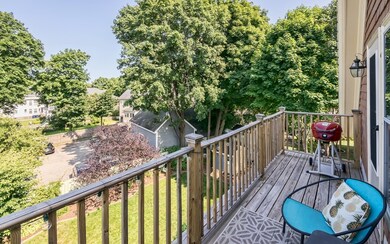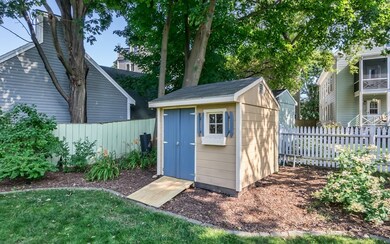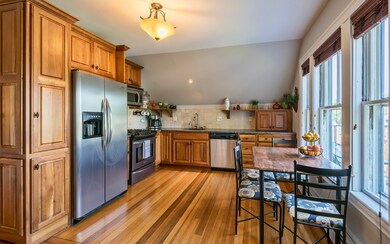
10 Flint St Unit 3 Salem, MA 01970
Chestnut Street NeighborhoodHighlights
- Wood Flooring
- Attic
- 3-minute walk to Broad Street Playground
About This Home
As of September 2019Plenty of light and space in this beautifully updated 2 bed/1 bath condo with 2 deeded off street parking spots and large backyard with patio. Owner occupied, 3 unit building located in quiet and highly desirable McIntyre District of Salem. Two spacious bedrooms with ample closet space and refinished hardwood floors. Recently renovated full bath with marble sink, wainscoting and subway tile shower/tub. Updated kitchen with stainless steel appliances, marble countertops, tumbled marble backsplash, eating area, large pantry and access to exterior wood deck with lovely views of historic Salem. Large living room offers open floor plan and wonderful built-ins. Additional space for office for those working at home. Laundry room provides additional storage, as well as walk up attic and a full walk out, unfinished basement. Tranquil setting in backyard with manicured gardens, brick patio and storage shed. Walk to train, restaurants, shops and all that historic, downtown Salem has to offer.
Last Agent to Sell the Property
William Raveis R.E. & Home Services Listed on: 08/06/2019

Co-Listed By
Myles White
William Raveis R.E. & Home Services License #454007788
Property Details
Home Type
- Condominium
Est. Annual Taxes
- $5,233
Year Built
- Built in 1915
Lot Details
- Year Round Access
Kitchen
- Range with Range Hood
- Microwave
- Dishwasher
- Disposal
Flooring
- Wood
- Tile
Laundry
- Dryer
- Washer
Utilities
- Window Unit Cooling System
- Hot Water Baseboard Heater
- Heating System Uses Gas
- Water Holding Tank
- Natural Gas Water Heater
- Cable TV Available
Additional Features
- Attic
- Basement
Community Details
- Pets Allowed
Listing and Financial Details
- Assessor Parcel Number 25-0248-803
Ownership History
Purchase Details
Home Financials for this Owner
Home Financials are based on the most recent Mortgage that was taken out on this home.Purchase Details
Home Financials for this Owner
Home Financials are based on the most recent Mortgage that was taken out on this home.Purchase Details
Home Financials for this Owner
Home Financials are based on the most recent Mortgage that was taken out on this home.Purchase Details
Home Financials for this Owner
Home Financials are based on the most recent Mortgage that was taken out on this home.Similar Homes in Salem, MA
Home Values in the Area
Average Home Value in this Area
Purchase History
| Date | Type | Sale Price | Title Company |
|---|---|---|---|
| Not Resolvable | $365,000 | -- | |
| Not Resolvable | $275,000 | -- | |
| Deed | $294,500 | -- | |
| Deed | -- | -- |
Mortgage History
| Date | Status | Loan Amount | Loan Type |
|---|---|---|---|
| Open | $60,000 | Credit Line Revolving | |
| Open | $322,550 | Stand Alone Refi Refinance Of Original Loan | |
| Closed | $327,500 | Stand Alone Refi Refinance Of Original Loan | |
| Closed | $328,500 | New Conventional | |
| Previous Owner | $261,250 | New Conventional | |
| Previous Owner | $232,000 | No Value Available | |
| Previous Owner | $275,500 | Purchase Money Mortgage | |
| Previous Owner | $251,250 | No Value Available |
Property History
| Date | Event | Price | Change | Sq Ft Price |
|---|---|---|---|---|
| 09/19/2019 09/19/19 | Sold | $365,000 | 0.0% | $308 / Sq Ft |
| 08/19/2019 08/19/19 | Pending | -- | -- | -- |
| 08/06/2019 08/06/19 | For Sale | $365,000 | +32.7% | $308 / Sq Ft |
| 08/12/2015 08/12/15 | Sold | $275,000 | 0.0% | $223 / Sq Ft |
| 06/29/2015 06/29/15 | Off Market | $275,000 | -- | -- |
| 06/12/2015 06/12/15 | For Sale | $275,000 | -- | $223 / Sq Ft |
Tax History Compared to Growth
Tax History
| Year | Tax Paid | Tax Assessment Tax Assessment Total Assessment is a certain percentage of the fair market value that is determined by local assessors to be the total taxable value of land and additions on the property. | Land | Improvement |
|---|---|---|---|---|
| 2025 | $5,233 | $461,500 | $0 | $461,500 |
| 2024 | $5,107 | $439,500 | $0 | $439,500 |
| 2023 | $4,954 | $396,000 | $0 | $396,000 |
| 2022 | $4,797 | $362,000 | $0 | $362,000 |
| 2021 | $4,721 | $342,100 | $0 | $342,100 |
| 2020 | $4,657 | $322,300 | $0 | $322,300 |
| 2019 | $4,524 | $299,600 | $0 | $299,600 |
| 2018 | $4,195 | $272,900 | $0 | $272,900 |
| 2017 | $4,112 | $259,300 | $0 | $259,300 |
| 2016 | $3,892 | $248,400 | $0 | $248,400 |
| 2015 | $3,896 | $237,400 | $0 | $237,400 |
Agents Affiliated with this Home
-
Steven White

Seller's Agent in 2019
Steven White
William Raveis R.E. & Home Services
(781) 690-6433
110 Total Sales
-
M
Seller Co-Listing Agent in 2019
Myles White
William Raveis R.E. & Home Services
-
Lauren Consolazio

Buyer's Agent in 2019
Lauren Consolazio
Keller Williams Realty Evolution
(508) 843-1168
10 Total Sales
-
S
Seller's Agent in 2015
Sagan McGuirk Team
Sagan Harborside Sotheby's International Realty
Map
Source: MLS Property Information Network (MLS PIN)
MLS Number: 72545645
APN: SALE-000025-000000-000248-000803-000803
- 35 Flint St Unit 209
- 12 May St Unit B
- 9 Boston St Unit 3
- 146 Federal St
- 43 Endicott St
- 11 Summer St
- 102 Margin St
- 6 River St
- 304 Essex St Unit 1
- 281 Essex St Unit 206
- 8 Langdon St
- 18 Ropes St Unit 1L
- 107 Campbell St
- 140 Washington St Unit 1C
- 15 Lynde St Unit 1
- 15 Lynde St Unit 18
- 30 Hanson St
- 24 Cabot St Unit 1
- 51 Lafayette St Unit 506
- 51 Lafayette St Unit 304
