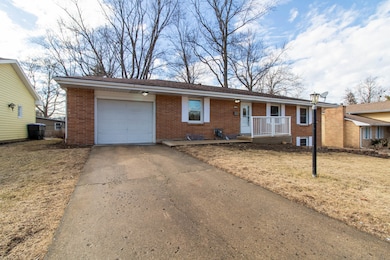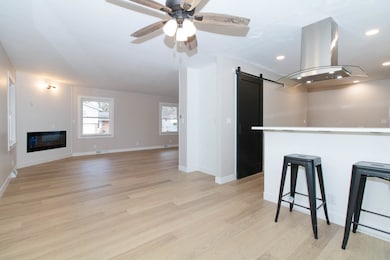
10 Foley Ave Bloomington, IL 61701
Maple Wood NeighborhoodHighlights
- Mature Trees
- Ranch Style House
- Enclosed patio or porch
- Deck
- Wood Flooring
- Built-In Features
About This Home
As of April 2025Fully Updated & Move-In Ready Home in Bloomington! Like the grand opening to a buffet, you want to get it before everyone else does!! Welcome to 10 Foley Ave, a beautifully updated home featuring modern upgrades throughout, with approximately 2,250 finished square feet! A great centralized location near Ewing Manor. From fresh paint and new flooring to stylish fixtures and finishes, this home is truly move in ready! Inside, you'll find a stunning shiplap accent wall with an electric fireplace and TV-ready outlets, adding charm and functionality to the living space. The kitchen has been completely updated with new cabinets, quartz countertops, stainless steel appliances, a sleek glass island range hood, and a modern sink and faucet. The main floor bathroom has been fully redone, while the basement offers fresh updates with new doors and trim. Additional highlights include new drywall and flooring throughout the home, updated plumbing with convenient shut-offs, new doors and trim throughout, and a fully upgraded, brand new electrical panel, with recessed lighting in the kitchen. The home also boasts replacement windows (approx. 12 years old), a roof from 2012, a new AC unit (2022), and a water heater (2013). Outside, enjoy a refreshed exterior with new white shutters, pressure-washed windows and gutters, and a cleaned-up front entry. Don't miss your chance to own this beautifully updated home - schedule your showing today!
Last Agent to Sell the Property
RE/MAX Rising License #475199906 Listed on: 02/27/2025

Home Details
Home Type
- Single Family
Est. Annual Taxes
- $3,466
Year Built
- Built in 1960
Lot Details
- 7,971 Sq Ft Lot
- Lot Dimensions are 114 x 70
- Fenced
- Mature Trees
Parking
- 2 Car Garage
- Driveway
- Parking Included in Price
Home Design
- Ranch Style House
- Brick Exterior Construction
- Block Foundation
- Asphalt Roof
Interior Spaces
- 2,256 Sq Ft Home
- Built-In Features
- Family Room
- Combination Dining and Living Room
- Pull Down Stairs to Attic
Kitchen
- Range
- Dishwasher
Flooring
- Wood
- Carpet
- Vinyl
Bedrooms and Bathrooms
- 2 Bedrooms
- 4 Potential Bedrooms
- Bathroom on Main Level
- 2 Full Bathrooms
Laundry
- Laundry Room
- Dryer
- Washer
Basement
- Basement Fills Entire Space Under The House
- Finished Basement Bathroom
Outdoor Features
- Deck
- Enclosed patio or porch
Schools
- Bent Elementary School
- Bloomington Jr High Middle School
- Bloomington High School
Utilities
- Forced Air Heating and Cooling System
- Heating System Uses Natural Gas
- 60 Amp Service
Community Details
- Indian Hills Subdivision
Listing and Financial Details
- Homeowner Tax Exemptions
Ownership History
Purchase Details
Home Financials for this Owner
Home Financials are based on the most recent Mortgage that was taken out on this home.Purchase Details
Home Financials for this Owner
Home Financials are based on the most recent Mortgage that was taken out on this home.Purchase Details
Home Financials for this Owner
Home Financials are based on the most recent Mortgage that was taken out on this home.Similar Homes in the area
Home Values in the Area
Average Home Value in this Area
Purchase History
| Date | Type | Sale Price | Title Company |
|---|---|---|---|
| Warranty Deed | $247,500 | None Listed On Document | |
| Warranty Deed | $167,000 | None Listed On Document | |
| Warranty Deed | $123,500 | Mclean County Title |
Mortgage History
| Date | Status | Loan Amount | Loan Type |
|---|---|---|---|
| Open | $147,500 | New Conventional | |
| Previous Owner | $116,809 | FHA |
Property History
| Date | Event | Price | Change | Sq Ft Price |
|---|---|---|---|---|
| 04/10/2025 04/10/25 | Sold | $247,500 | -1.0% | $110 / Sq Ft |
| 03/03/2025 03/03/25 | Pending | -- | -- | -- |
| 02/27/2025 02/27/25 | For Sale | $249,900 | +49.6% | $111 / Sq Ft |
| 12/06/2024 12/06/24 | Sold | $167,000 | -12.1% | $135 / Sq Ft |
| 10/27/2024 10/27/24 | Pending | -- | -- | -- |
| 10/26/2024 10/26/24 | Price Changed | $189,900 | -5.0% | $153 / Sq Ft |
| 10/09/2024 10/09/24 | Price Changed | $199,900 | -4.8% | $161 / Sq Ft |
| 09/24/2024 09/24/24 | Price Changed | $209,900 | -2.4% | $170 / Sq Ft |
| 08/20/2024 08/20/24 | For Sale | $215,000 | +74.1% | $174 / Sq Ft |
| 05/31/2012 05/31/12 | Sold | $123,500 | -3.1% | $96 / Sq Ft |
| 04/19/2012 04/19/12 | Pending | -- | -- | -- |
| 04/10/2012 04/10/12 | For Sale | $127,500 | -- | $99 / Sq Ft |
Tax History Compared to Growth
Tax History
| Year | Tax Paid | Tax Assessment Tax Assessment Total Assessment is a certain percentage of the fair market value that is determined by local assessors to be the total taxable value of land and additions on the property. | Land | Improvement |
|---|---|---|---|---|
| 2024 | $3,421 | $60,733 | $13,628 | $47,105 |
| 2022 | $3,421 | $46,253 | $10,379 | $35,874 |
| 2021 | $3,322 | $45,094 | $10,119 | $34,975 |
| 2020 | $3,206 | $43,823 | $9,834 | $33,989 |
| 2019 | $3,196 | $43,823 | $9,834 | $33,989 |
| 2018 | $3,086 | $42,670 | $9,575 | $33,095 |
| 2017 | $3,087 | $42,670 | $9,575 | $33,095 |
| 2016 | $3,082 | $42,670 | $9,575 | $33,095 |
| 2015 | $2,923 | $40,879 | $9,173 | $31,706 |
| 2014 | $2,830 | $40,879 | $9,173 | $31,706 |
| 2013 | -- | $39,497 | $8,863 | $30,634 |
Agents Affiliated with this Home
-
Fredrick Vermaat
F
Seller's Agent in 2025
Fredrick Vermaat
RE/MAX
(309) 261-0177
2 in this area
15 Total Sales
-
Julie Duncan

Buyer's Agent in 2025
Julie Duncan
BHHS Central Illinois, REALTORS
(309) 826-9845
4 in this area
184 Total Sales
-
Craig Kief

Seller's Agent in 2024
Craig Kief
Kief Realty
(217) 898-6120
1 in this area
119 Total Sales
-
Alaina Kief

Seller Co-Listing Agent in 2024
Alaina Kief
Kief Realty
(217) 898-6102
1 in this area
119 Total Sales
-
Dan Kniery

Seller's Agent in 2012
Dan Kniery
RE/MAX
(309) 826-2473
62 Total Sales
-
Cindy Eckols

Buyer's Agent in 2012
Cindy Eckols
RE/MAX
(309) 532-1616
12 in this area
902 Total Sales
Map
Source: Midwest Real Estate Data (MRED)
MLS Number: 12299114
APN: 14-34-328-012
- 1120 N State St
- 14 Grandview Dr
- 10 Kent Dr
- 204 Sherwood Way
- 5 Broadway Place
- 206 Sherwood Way
- 1205 N Clinton Blvd
- 204 Ivanhoe Way
- 1404 Fell Ave
- 212 Mays Dr
- 17 Kingswood Dr
- 1314 Fell Ave
- 1001 Sheridan Rd
- 1104 N Clinton Blvd
- 805 E Chestnut St
- 504 Delmar Ln
- 622 E Mulberry St
- 501 S Blair Dr
- 309 Victor Place
- 40 Country Club Place






