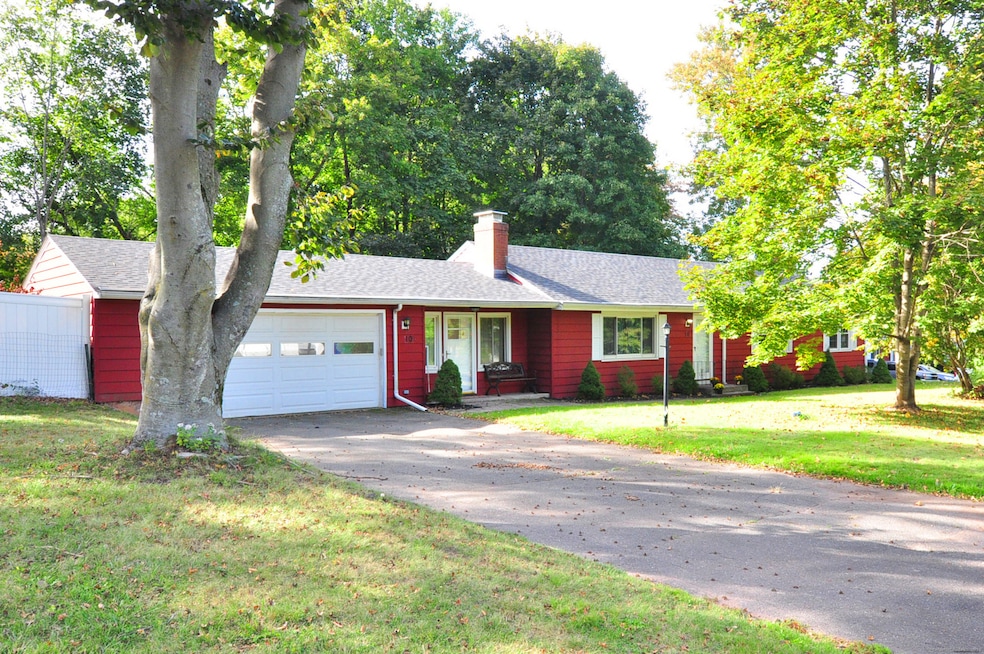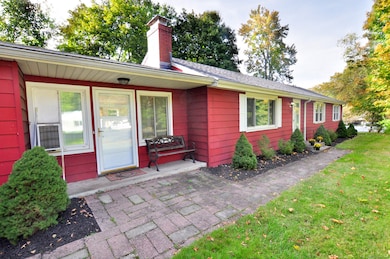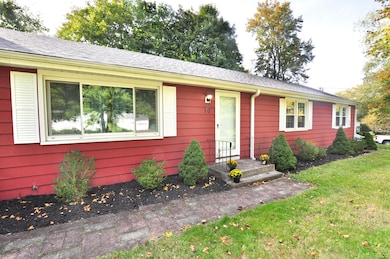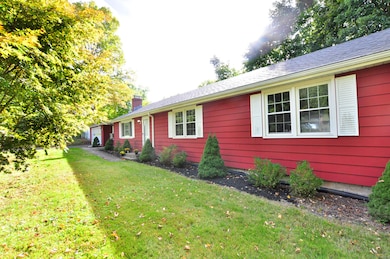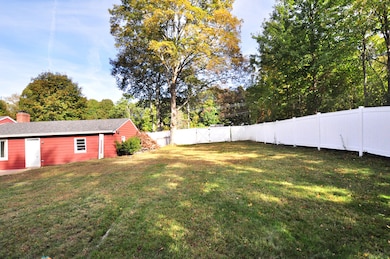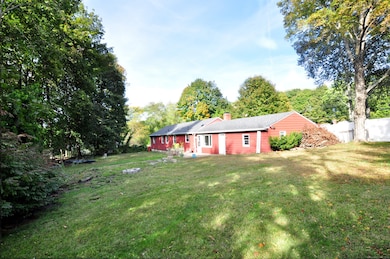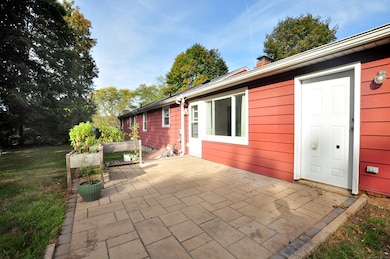10 Foothills Way Bloomfield, CT 06002
Estimated payment $2,284/month
Highlights
- Ranch Style House
- 1 Fireplace
- Hot Water Circulator
- Attic
- Mud Room
- Hot Water Heating System
About This Home
Welcome home to this exceptionally maintained 3-bedroom, 1.5-bathroom Ranch set on an inviting street in Bloomfield! With many thoughtful updates, this home perfectly blends timeless charm with modern convenience. Step inside to a light-filled living room with a large picture window, wood-burning fireplace, and built-ins, flowing seamlessly into the dining room with hardwood floors and a built-in hutch. The kitchen features stainless steel appliances, a brand-new dishwasher, a reverse osmosis system, and a charming Dutch door leading to a mudroom with beadboard molding, a sink, washer/dryer hookup, and direct access to the backyard. Both bathrooms have been tastefully remodeled, and all three bedrooms offer hardwood flooring. Storage is abundant with three linen closets, including one cedar. The spacious basement provides excellent potential for future finishing and includes a new French drain, sump pump, dehumidifier, a waterproofed subfloor, a new water softener, generator hookup, and a second laundry hookup. Outside, enjoy a brand-new patio and a privacy-enhancing vinyl fence, plus a brand-new roof for peace of mind for many years to come. With a two-car attached garage and versatile layout, this move-in-ready home offers comfort and convenience in a prime location close to shops, parks, and major routes for easy commutes! Schedule your private showing today and discover the perfect place to call your next home.
Listing Agent
Carol Cole Real Estate, LLC Brokerage Email: acole@carolcolerealestate.com License #REB.0793525 Listed on: 10/06/2025
Home Details
Home Type
- Single Family
Est. Annual Taxes
- $5,627
Year Built
- Built in 1957
Lot Details
- 0.47 Acre Lot
- Property is zoned R-30
Home Design
- Ranch Style House
- Concrete Foundation
- Frame Construction
- Asphalt Shingled Roof
- Aluminum Siding
Interior Spaces
- 1,638 Sq Ft Home
- 1 Fireplace
- Mud Room
- Partial Basement
- Pull Down Stairs to Attic
Kitchen
- Oven or Range
- Range Hood
- Microwave
- Dishwasher
Bedrooms and Bathrooms
- 3 Bedrooms
Laundry
- Laundry on lower level
- Dryer
- Washer
Parking
- 2 Car Garage
- Automatic Garage Door Opener
Utilities
- Window Unit Cooling System
- Hot Water Heating System
- Heating System Uses Oil
- Power Generator
- Private Company Owned Well
- Hot Water Circulator
- Oil Water Heater
- Fuel Tank Located in Basement
Listing and Financial Details
- Assessor Parcel Number 2212211
Map
Home Values in the Area
Average Home Value in this Area
Tax History
| Year | Tax Paid | Tax Assessment Tax Assessment Total Assessment is a certain percentage of the fair market value that is determined by local assessors to be the total taxable value of land and additions on the property. | Land | Improvement |
|---|---|---|---|---|
| 2025 | $7,547 | $201,250 | $55,860 | $145,390 |
| 2024 | $5,219 | $133,000 | $46,830 | $86,170 |
| 2023 | $5,124 | $133,000 | $46,830 | $86,170 |
| 2022 | $4,792 | $133,000 | $46,830 | $86,170 |
| 2021 | $4,898 | $133,000 | $46,830 | $86,170 |
| 2020 | $4,823 | $133,000 | $46,830 | $86,170 |
| 2019 | $5,142 | $133,000 | $46,830 | $86,170 |
| 2018 | $4,804 | $124,390 | $47,320 | $77,070 |
| 2017 | $4,796 | $124,390 | $47,320 | $77,070 |
| 2016 | $4,683 | $124,390 | $47,320 | $77,070 |
| 2015 | $4,596 | $124,390 | $47,320 | $77,070 |
| 2014 | $4,798 | $134,260 | $50,540 | $83,720 |
Property History
| Date | Event | Price | List to Sale | Price per Sq Ft | Prior Sale |
|---|---|---|---|---|---|
| 10/20/2025 10/20/25 | Price Changed | $345,000 | -4.2% | $211 / Sq Ft | |
| 10/06/2025 10/06/25 | For Sale | $360,000 | +81.8% | $220 / Sq Ft | |
| 09/09/2019 09/09/19 | Sold | $198,000 | -3.4% | $121 / Sq Ft | View Prior Sale |
| 09/09/2019 09/09/19 | Pending | -- | -- | -- | |
| 07/10/2019 07/10/19 | Price Changed | $204,900 | -2.0% | $125 / Sq Ft | |
| 06/14/2019 06/14/19 | Price Changed | $209,000 | -2.7% | $128 / Sq Ft | |
| 05/30/2019 05/30/19 | For Sale | $214,900 | +19.4% | $131 / Sq Ft | |
| 05/06/2013 05/06/13 | Sold | $180,000 | -2.7% | $111 / Sq Ft | View Prior Sale |
| 03/25/2013 03/25/13 | Pending | -- | -- | -- | |
| 02/13/2013 02/13/13 | For Sale | $184,900 | -- | $114 / Sq Ft |
Purchase History
| Date | Type | Sale Price | Title Company |
|---|---|---|---|
| Warranty Deed | $198,000 | -- | |
| Warranty Deed | $198,000 | -- | |
| Warranty Deed | $178,000 | -- | |
| Warranty Deed | $178,000 | -- | |
| Warranty Deed | $177,500 | -- | |
| Warranty Deed | $177,500 | -- | |
| Deed | $113,000 | -- | |
| Deed | $113,000 | -- |
Mortgage History
| Date | Status | Loan Amount | Loan Type |
|---|---|---|---|
| Open | $158,400 | New Conventional | |
| Closed | $158,400 | New Conventional | |
| Previous Owner | $174,775 | New Conventional |
Source: SmartMLS
MLS Number: 24131698
APN: BLOO-002972-000000-000014
- 30 Vista Way
- 119 Wadhams Rd
- 5 Butternut Dr
- 10 Butternut Dr
- 15 Spring Hill Ln
- 8 Roberts Rd
- 13 White Birch Cir
- 6 Wild Rose Ct Unit 6
- 76 Silo Way Unit 76
- 33 Reed Ct Unit 33
- 18 Nolan Dr
- 70 Tunxis Ave
- 35 Saddle Ridge Unit 35
- 394 Tunxis Ave
- 24 Alice Dr Unit 24
- 108 Woodland Ave
- 234 Woodland Ave
- 545 Simsbury Rd
- 15 Capewell Dr
- 23 Loeffler Rd
- 100 Ryefield Hollow Dr
- 55 Tunxis Ave
- 627 Brighton Park Way
- 713 Bloomfield Ave
- 700 Bloomfield Ave
- 20 Jerome Ave
- 95 Filley St
- 2-14 Revere Dr
- 92 Kenmore Rd
- 65 Jolley Dr
- 100 Lexington St Unit 6307.1412539
- 100 Lexington St Unit 5210.1412541
- 100 Lexington St Unit 1206.1412540
- 100 Lexington St
- 600 Cottage Grove Rd
- 200 Hopmeadow St
- 51 Canal St
- 44 Simsbury Manor Dr
- 953 Hopmeadow St Unit 28
- 953 Hopmeadow St Unit 28
