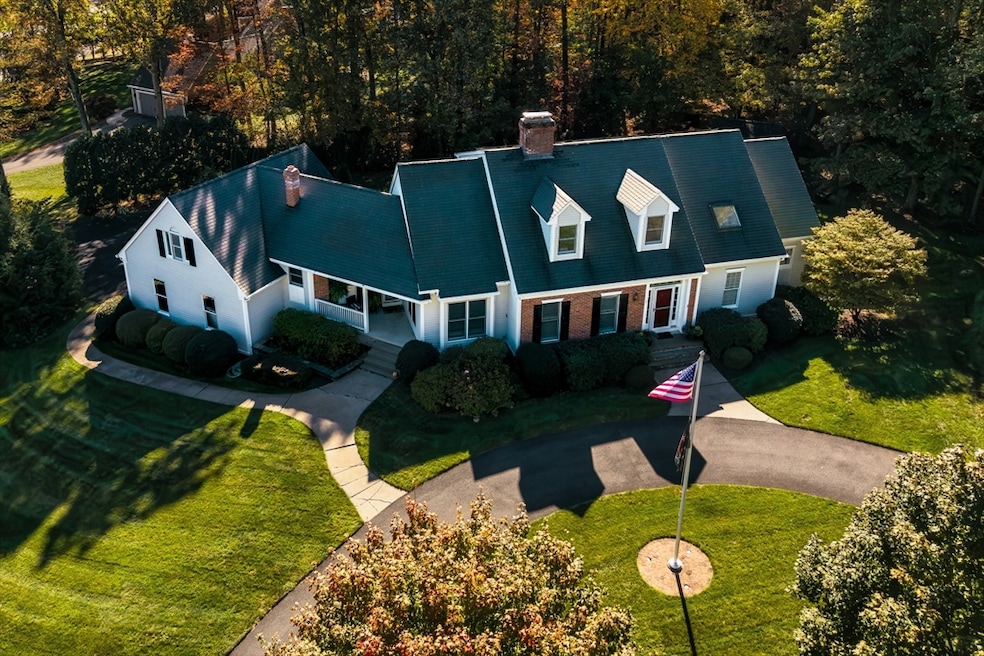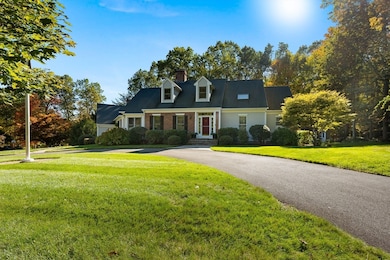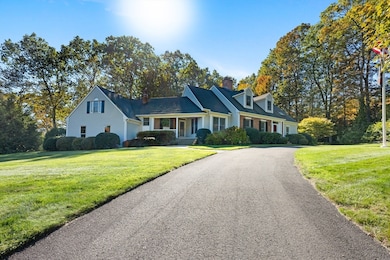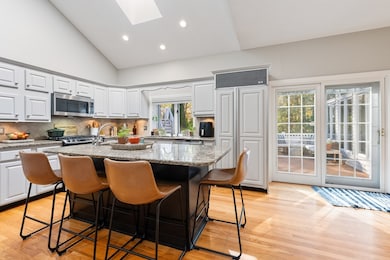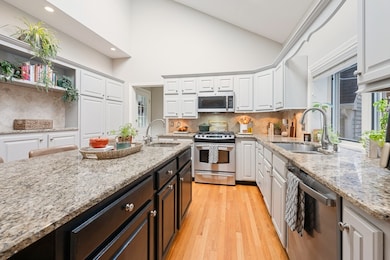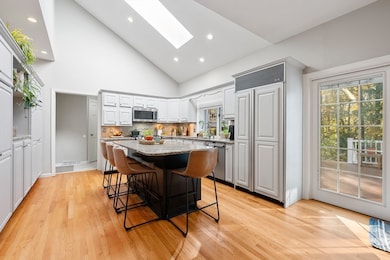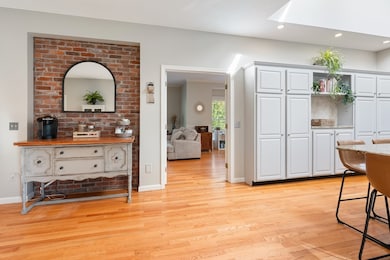
10 Forest Glade Dr Wilbraham, MA 01095
Estimated payment $5,017/month
Highlights
- Golf Course Community
- Medical Services
- Custom Closet System
- Minnechaug Regional High School Rated A-
- Open Floorplan
- Cape Cod Architecture
About This Home
Find Your Way Home to this executive style cape and enjoy a cul-de-sac living in a highly sought-after neighborhood. The kitchen offers granite counter tops, stainless steel appliances, abundant cabinetry, a large center island with prep sink, vaulted ceilings & plenty of natural light. The kitchen flows into a generous dining area, sunroom, and deck, perfect for gathering. The formal dining and living rooms offer additional space to host, highlighted by a cozy wood-burning fireplace. The primary bedroom features a walk-in closet, a spa-like ensuite and access to both the home office/nursery and a private deck. The ensuite includes custom cabinetry, heated flooring & glass framed custom tile shower. Upstairs are 4 additional bedrooms including a suite-style bedroom over the garage with a private bathroom and separate entrance- perfect for generational living or house guests. The finished basement offers even more space with a rec room, exercise area, work shop and extensive storage.
Home Details
Home Type
- Single Family
Est. Annual Taxes
- $12,836
Year Built
- Built in 1987
Lot Details
- 0.91 Acre Lot
- Gentle Sloping Lot
- Property is zoned R34
Parking
- 3 Car Attached Garage
- Side Facing Garage
- Open Parking
- Off-Street Parking
Home Design
- Cape Cod Architecture
- Frame Construction
- Shingle Roof
- Concrete Perimeter Foundation
Interior Spaces
- Open Floorplan
- Central Vacuum
- Crown Molding
- Wainscoting
- Vaulted Ceiling
- Ceiling Fan
- Skylights
- Recessed Lighting
- Decorative Lighting
- Light Fixtures
- Insulated Windows
- Picture Window
- French Doors
- Sliding Doors
- Insulated Doors
- Entrance Foyer
- Living Room with Fireplace
- Home Office
- Game Room
- Sun or Florida Room
Kitchen
- Range
- Microwave
- Plumbed For Ice Maker
- Dishwasher
- Stainless Steel Appliances
- Kitchen Island
- Solid Surface Countertops
- Disposal
Flooring
- Wood
- Wall to Wall Carpet
- Ceramic Tile
Bedrooms and Bathrooms
- 5 Bedrooms
- Primary Bedroom on Main
- Custom Closet System
- Walk-In Closet
- Dual Vanity Sinks in Primary Bathroom
- Bathtub with Shower
- Separate Shower
Laundry
- Laundry on main level
- Washer and Electric Dryer Hookup
Partially Finished Basement
- Basement Fills Entire Space Under The House
- Interior Basement Entry
- Garage Access
- Sump Pump
- Block Basement Construction
Eco-Friendly Details
- Energy-Efficient Thermostat
- Whole House Vacuum System
Outdoor Features
- Bulkhead
- Balcony
- Deck
Location
- Property is near schools
Schools
- Mile Tree/Stony Hill/Soule Rd Elementary School
- Wilbraham Middle School
- Minnechaug Regional High School
Utilities
- Central Heating and Cooling System
- 4 Cooling Zones
- 4 Heating Zones
- Heating System Uses Natural Gas
- Radiant Heating System
- 200+ Amp Service
- Power Generator
- Gas Water Heater
Listing and Financial Details
- Assessor Parcel Number 3237543
Community Details
Overview
- No Home Owners Association
- Near Conservation Area
Amenities
- Medical Services
- Shops
Recreation
- Golf Course Community
- Park
- Jogging Path
Map
Home Values in the Area
Average Home Value in this Area
Tax History
| Year | Tax Paid | Tax Assessment Tax Assessment Total Assessment is a certain percentage of the fair market value that is determined by local assessors to be the total taxable value of land and additions on the property. | Land | Improvement |
|---|---|---|---|---|
| 2025 | $12,836 | $717,900 | $118,700 | $599,200 |
| 2024 | $12,245 | $661,900 | $118,700 | $543,200 |
| 2023 | $11,523 | $616,200 | $118,700 | $497,500 |
| 2022 | $12,097 | $590,400 | $118,700 | $471,700 |
| 2021 | $11,186 | $487,200 | $115,100 | $372,100 |
| 2020 | $10,904 | $487,200 | $115,100 | $372,100 |
| 2019 | $10,649 | $488,500 | $115,100 | $373,400 |
| 2018 | $9,545 | $421,600 | $115,100 | $306,500 |
| 2017 | $9,275 | $421,600 | $115,100 | $306,500 |
| 2016 | $9,247 | $428,100 | $128,200 | $299,900 |
| 2015 | $8,939 | $428,100 | $128,200 | $299,900 |
Property History
| Date | Event | Price | List to Sale | Price per Sq Ft | Prior Sale |
|---|---|---|---|---|---|
| 11/07/2025 11/07/25 | Pending | -- | -- | -- | |
| 10/27/2025 10/27/25 | For Sale | $749,000 | +17.2% | $223 / Sq Ft | |
| 12/21/2022 12/21/22 | Sold | $639,000 | -5.3% | $181 / Sq Ft | View Prior Sale |
| 11/20/2022 11/20/22 | Pending | -- | -- | -- | |
| 10/31/2022 10/31/22 | For Sale | $675,000 | -- | $191 / Sq Ft |
Purchase History
| Date | Type | Sale Price | Title Company |
|---|---|---|---|
| Not Resolvable | $530,000 | -- | |
| Deed | $480,000 | -- |
Mortgage History
| Date | Status | Loan Amount | Loan Type |
|---|---|---|---|
| Open | $463,864 | New Conventional | |
| Previous Owner | $250,000 | Purchase Money Mortgage |
About the Listing Agent

I am proud to be a dedicated and client-focused realtor who prides myself on offering exceptional customer service and building lasting relationships. With a genuine passion for helping people find their dream homes or sell their current home, I am passionate about taking the time to truly understand my clients' needs and working hard to guide them through every step of the real estate process.
Whether you are a first-time homebuyer or an experienced investor, my commitment to
Brett's Other Listings
Source: MLS Property Information Network (MLS PIN)
MLS Number: 73448206
APN: WILB-004550-000010-001859
- 4 Lance Ln
- 57 Sandalwood Dr Unit site 61
- 111 Sandalwood Dr Unit site 00
- 103 Sandalwood Dr Unit site 00
- 26 Sandalwood Dr
- 99 Sandalwood Dr Unit site 00
- 92 Sandalwood Dr
- 19 Linwood Dr
- 32 Lodge Ln Unit 32
- 121 Cherry Dr Unit 121
- 11 Hickory Hill Dr
- 15 Sandalwood Dr Unit site 00
- 116 Cherry Dr Unit 116
- 8 Glenn Dr
- 344 Stony Hill Rd
- 2205 Boston Rd Unit I 82
- 6V Melikian Dr
- 88 Manchonis Rd
- 11 Wellfleet Dr
- 34 Blacksmith Rd
