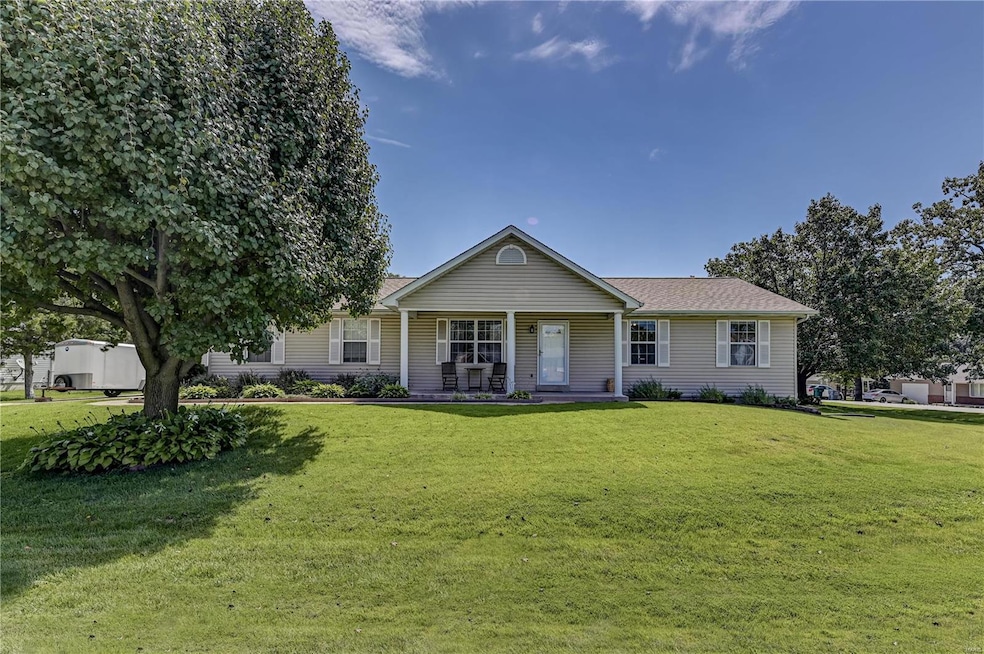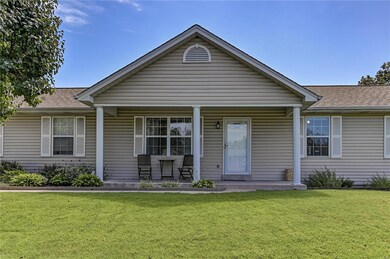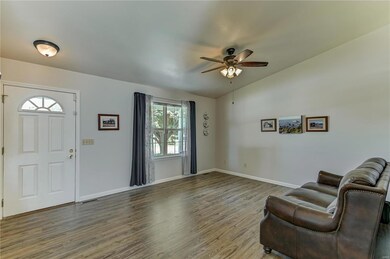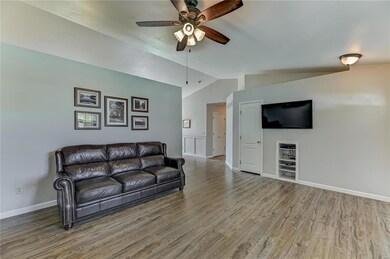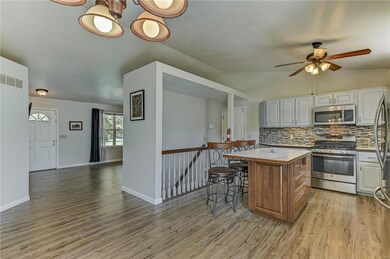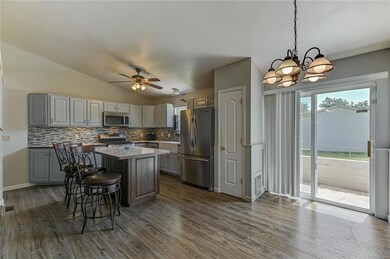
10 Forest Ln O Fallon, MO 63366
Highlights
- Primary Bedroom Suite
- Ranch Style House
- Covered patio or porch
- Green Tree Elementary School Rated A-
- Corner Lot
- Stainless Steel Appliances
About This Home
As of September 2020Situated on a large corner lot in the Timberland High School area, this 3 bedroom 2 bath home features a custom kitchen, oversized three car garage with 60 amp electric panel, & a 112 square foot custom made storage shed with a high ceiling. A cathedral ceiling arches over the living room / kitchen / dining area, & engineered hardwood floors enhance a light, airy feel to your home. Custom finishes? Absolutely! The kitchen has a deep farm style sink, gas cooktop / oven, & cabinetry crafted by a master carpenter that includes soft close doors / drawers, & a unique four seat walnut breakfast center island with pull out trash drawer & an easily accessible recessed paper towel roll. Custom millwork accents a dining area with a slider door opening out to the patio & fenced backyard ideal for pets & children’s play. Bay windows & a full bath w/ tub highlight the master suite. The lower level has a bathroom rough in & kitchen cabinets w/ sink.
Last Agent to Sell the Property
Coldwell Banker Realty - Gundaker License #2005014554 Listed on: 08/13/2020

Home Details
Home Type
- Single Family
Est. Annual Taxes
- $2,831
Year Built
- Built in 1995
Lot Details
- 0.35 Acre Lot
- Lot Dimensions are 138x107
- Fenced
- Corner Lot
- Level Lot
Parking
- 3 Car Attached Garage
Home Design
- Ranch Style House
- Traditional Architecture
- Vinyl Siding
Interior Spaces
- 1,218 Sq Ft Home
- Combination Kitchen and Dining Room
- Storage
- Laundry on main level
Kitchen
- Breakfast Bar
- Gas Oven or Range
- Gas Cooktop
- Microwave
- Dishwasher
- Stainless Steel Appliances
- Kitchen Island
- Built-In or Custom Kitchen Cabinets
- Disposal
Bedrooms and Bathrooms
- 3 Main Level Bedrooms
- Primary Bedroom Suite
- 2 Full Bathrooms
Basement
- Basement Fills Entire Space Under The House
- Sump Pump
- Rough-In Basement Bathroom
Outdoor Features
- Covered patio or porch
- Shed
Schools
- Green Tree Elem. Elementary School
- Wentzville South Middle School
- Timberland High School
Utilities
- Forced Air Heating and Cooling System
- Heating System Uses Gas
- Gas Water Heater
Listing and Financial Details
- Assessor Parcel Number 4-0053-4372-12-0007.0000000
Ownership History
Purchase Details
Home Financials for this Owner
Home Financials are based on the most recent Mortgage that was taken out on this home.Purchase Details
Purchase Details
Home Financials for this Owner
Home Financials are based on the most recent Mortgage that was taken out on this home.Purchase Details
Similar Homes in O Fallon, MO
Home Values in the Area
Average Home Value in this Area
Purchase History
| Date | Type | Sale Price | Title Company |
|---|---|---|---|
| Warranty Deed | -- | True Title Company Llc | |
| Interfamily Deed Transfer | -- | None Available | |
| Warranty Deed | -- | None Available | |
| Warranty Deed | $102,000 | Old Republic Title Company |
Mortgage History
| Date | Status | Loan Amount | Loan Type |
|---|---|---|---|
| Open | $39,000 | New Conventional | |
| Previous Owner | $183,175 | New Conventional | |
| Previous Owner | $116,000 | New Conventional |
Property History
| Date | Event | Price | Change | Sq Ft Price |
|---|---|---|---|---|
| 09/18/2020 09/18/20 | Sold | -- | -- | -- |
| 08/26/2020 08/26/20 | Pending | -- | -- | -- |
| 08/13/2020 08/13/20 | For Sale | $210,000 | +38.2% | $172 / Sq Ft |
| 09/17/2014 09/17/14 | Sold | -- | -- | -- |
| 09/17/2014 09/17/14 | For Sale | $151,900 | -- | $125 / Sq Ft |
| 08/27/2014 08/27/14 | Pending | -- | -- | -- |
Tax History Compared to Growth
Tax History
| Year | Tax Paid | Tax Assessment Tax Assessment Total Assessment is a certain percentage of the fair market value that is determined by local assessors to be the total taxable value of land and additions on the property. | Land | Improvement |
|---|---|---|---|---|
| 2023 | $2,831 | $42,998 | $0 | $0 |
| 2022 | $2,481 | $35,021 | $0 | $0 |
| 2021 | $2,479 | $35,021 | $0 | $0 |
| 2020 | $2,300 | $31,660 | $0 | $0 |
| 2019 | $2,135 | $31,660 | $0 | $0 |
| 2018 | $1,907 | $26,895 | $0 | $0 |
| 2017 | $1,898 | $26,895 | $0 | $0 |
| 2016 | $1,832 | $25,795 | $0 | $0 |
| 2015 | $1,800 | $25,795 | $0 | $0 |
| 2014 | $1,572 | $23,056 | $0 | $0 |
Agents Affiliated with this Home
-
Wayne Deen

Seller's Agent in 2020
Wayne Deen
Coldwell Banker Realty - Gundaker
(314) 409-0068
1 in this area
38 Total Sales
-
Matthew Becker

Buyer's Agent in 2020
Matthew Becker
Magnolia Real Estate
(636) 485-3585
24 in this area
121 Total Sales
-
Tari Brown

Seller's Agent in 2014
Tari Brown
RE/MAX
(314) 324-9521
1 in this area
115 Total Sales
-

Seller Co-Listing Agent in 2014
Teresa Tessner
RE/MAX
(314) 781-7777
-
M
Buyer's Agent in 2014
Mary Beth Brueggeman
RE/MAX
Map
Source: MARIS MLS
MLS Number: MIS20056359
APN: 4-0053-4372-12-0007.0000000
- 6 E Crestview Dr
- 413 Oak Place
- 10 N Meadow Dr
- 27 Rue de Paix
- 8 Linda Ln
- 607 Newport Terrace
- 11 Linda Ln
- 55 Rue de Paix
- 655 Lakewood Dr
- 36 N Meadow Dr
- 1172 Warm Winds Dr
- 272 Tyndale Dr
- 1387 Sunview Dr
- 27 Lake Forest Cir
- 911 Valse Ct
- 1001 Seine Dr
- 1350 Apple Valley Dr
- 401 Charlemagne Dr
- 1171 Sunny Slope Ct Unit A
- 10 Ravens Pointe
