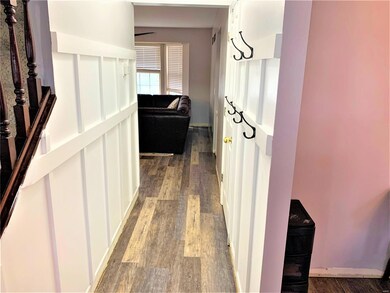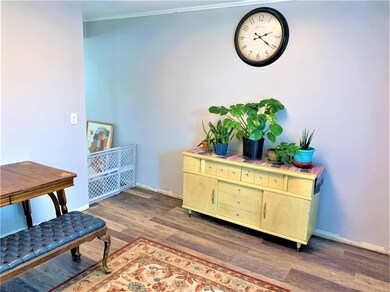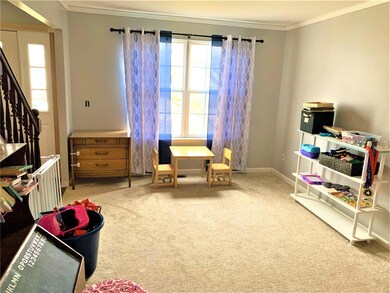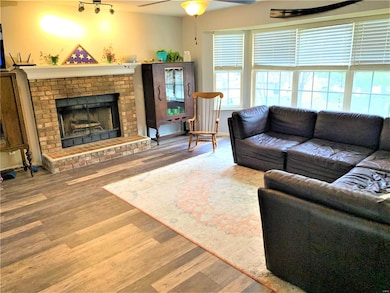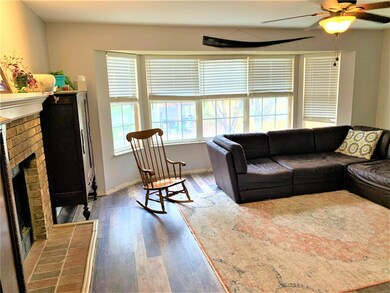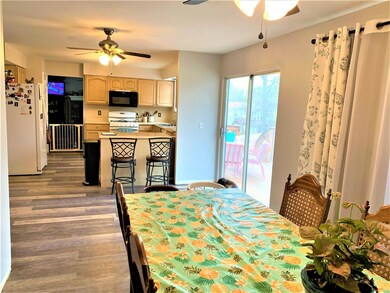
10 Forest Pine Ct O Fallon, MO 63368
Highlights
- Primary Bedroom Suite
- Vaulted Ceiling
- Formal Dining Room
- Deck
- Traditional Architecture
- 2 Car Attached Garage
About This Home
As of March 2020Beautiful 4 bedroom house located in a great neighborhood, Home is mostly updated with new paint and some new flooring and new counter tops are being installed very soon, Enjoy BBQ on the back deck and watch the kids / dogs play in the reinforced white Vinyl fenced back yard. Enjoy the cold evenings sitting by the fireplace in the spacious living room watching TV. The kitchen has a convenient Pantry and bar area and a breakfast/dining table area and don't forget the Formal Dining room for those special occasions. The large main floor Laundry room has plenty of space for extra storage as well. The walkout basement has a rough in for a extra bath if needed and is wide open for you to finish to your liking. Call today to schedule your appointment before this one is gone !!!!!
Last Agent to Sell the Property
Timothy Gatlin
Coldwell Banker Premier Group License #2015013350 Listed on: 02/11/2020

Home Details
Home Type
- Single Family
Est. Annual Taxes
- $4,017
Year Built
- Built in 1994
Lot Details
- 7,841 Sq Ft Lot
- Lot Dimensions are 70x114
- Fenced
HOA Fees
- $6 Monthly HOA Fees
Parking
- 2 Car Attached Garage
- 2 Carport Spaces
- Garage Door Opener
Home Design
- Traditional Architecture
- Vinyl Siding
Interior Spaces
- 2,042 Sq Ft Home
- 2-Story Property
- Vaulted Ceiling
- Wood Burning Fireplace
- Bay Window
- Sliding Doors
- Family Room
- Living Room with Fireplace
- Formal Dining Room
- Utility Room
- Laundry on main level
- Partially Carpeted
Kitchen
- Breakfast Bar
- Gas Cooktop
- Microwave
- Dishwasher
- Disposal
Bedrooms and Bathrooms
- 4 Bedrooms
- Primary Bedroom Suite
- Walk-In Closet
- Separate Shower in Primary Bathroom
Basement
- Walk-Out Basement
- Basement Fills Entire Space Under The House
- Basement Ceilings are 8 Feet High
Outdoor Features
- Deck
Schools
- Dardenne Elem. Elementary School
- Ft. Zumwalt West Middle School
- Ft. Zumwalt West High School
Utilities
- Forced Air Heating and Cooling System
- Heating System Uses Gas
- Gas Water Heater
- High Speed Internet
Listing and Financial Details
- Assessor Parcel Number 2-0123-7055-00-0063.000000
Ownership History
Purchase Details
Home Financials for this Owner
Home Financials are based on the most recent Mortgage that was taken out on this home.Purchase Details
Home Financials for this Owner
Home Financials are based on the most recent Mortgage that was taken out on this home.Purchase Details
Purchase Details
Home Financials for this Owner
Home Financials are based on the most recent Mortgage that was taken out on this home.Purchase Details
Home Financials for this Owner
Home Financials are based on the most recent Mortgage that was taken out on this home.Purchase Details
Purchase Details
Home Financials for this Owner
Home Financials are based on the most recent Mortgage that was taken out on this home.Purchase Details
Similar Homes in the area
Home Values in the Area
Average Home Value in this Area
Purchase History
| Date | Type | Sale Price | Title Company |
|---|---|---|---|
| Warranty Deed | -- | Select Title Group | |
| Warranty Deed | $210,000 | None Available | |
| Quit Claim Deed | -- | None Available | |
| Quit Claim Deed | $143,448 | None Available | |
| Special Warranty Deed | $145,000 | None Available | |
| Trustee Deed | $143,448 | None Available | |
| Warranty Deed | -- | -- | |
| Interfamily Deed Transfer | -- | -- |
Mortgage History
| Date | Status | Loan Amount | Loan Type |
|---|---|---|---|
| Open | $251,608 | FHA | |
| Closed | $251,608 | FHA | |
| Previous Owner | $210,000 | VA | |
| Previous Owner | $108,750 | New Conventional | |
| Previous Owner | $217,800 | Fannie Mae Freddie Mac | |
| Previous Owner | $151,980 | VA |
Property History
| Date | Event | Price | Change | Sq Ft Price |
|---|---|---|---|---|
| 03/20/2020 03/20/20 | Sold | -- | -- | -- |
| 02/28/2020 02/28/20 | Pending | -- | -- | -- |
| 02/11/2020 02/11/20 | For Sale | $269,000 | -- | $132 / Sq Ft |
Tax History Compared to Growth
Tax History
| Year | Tax Paid | Tax Assessment Tax Assessment Total Assessment is a certain percentage of the fair market value that is determined by local assessors to be the total taxable value of land and additions on the property. | Land | Improvement |
|---|---|---|---|---|
| 2023 | $4,017 | $60,715 | $0 | $0 |
| 2022 | $3,478 | $48,860 | $0 | $0 |
| 2021 | $3,481 | $48,860 | $0 | $0 |
| 2020 | $3,457 | $47,023 | $0 | $0 |
| 2019 | $3,465 | $47,023 | $0 | $0 |
| 2018 | $3,092 | $40,032 | $0 | $0 |
| 2017 | $3,052 | $40,032 | $0 | $0 |
| 2016 | $2,850 | $37,225 | $0 | $0 |
| 2015 | $2,649 | $37,225 | $0 | $0 |
| 2014 | $2,521 | $34,827 | $0 | $0 |
Agents Affiliated with this Home
-

Seller's Agent in 2020
Timothy Gatlin
Coldwell Banker Premier Group
(314) 973-5070
-
Jessica Berchtold

Buyer's Agent in 2020
Jessica Berchtold
Narrative Real Estate
(314) 703-7201
2 in this area
286 Total Sales
Map
Source: MARIS MLS
MLS Number: MIS20008234
APN: 2-0123-7055-00-0063.0000000
- 7259 Picasso Dr
- 172 Snake River Dr
- 927 Annabrook Park Dr
- 7253 Highway N
- 1575 Tea Party Ln
- 2535 Stillwater Dr
- 5 Poor Richard Ct
- 2 the Durango at the Grove
- 1002 Brook Mont Dr
- 2626 Babble Creek Ln
- 3 Jura Ct
- 1513 Tea Party Ln
- 3103 Brook Hollow Dr
- 1024 Brook Mont Dr
- 2414 Breezy Point Ln
- 745 Thayer Ct
- 1405 Shelby Point Dr
- 2439 Beaujolais Dr
- 6 Spangle Way Dr
- 1 Pine Forest Ct

