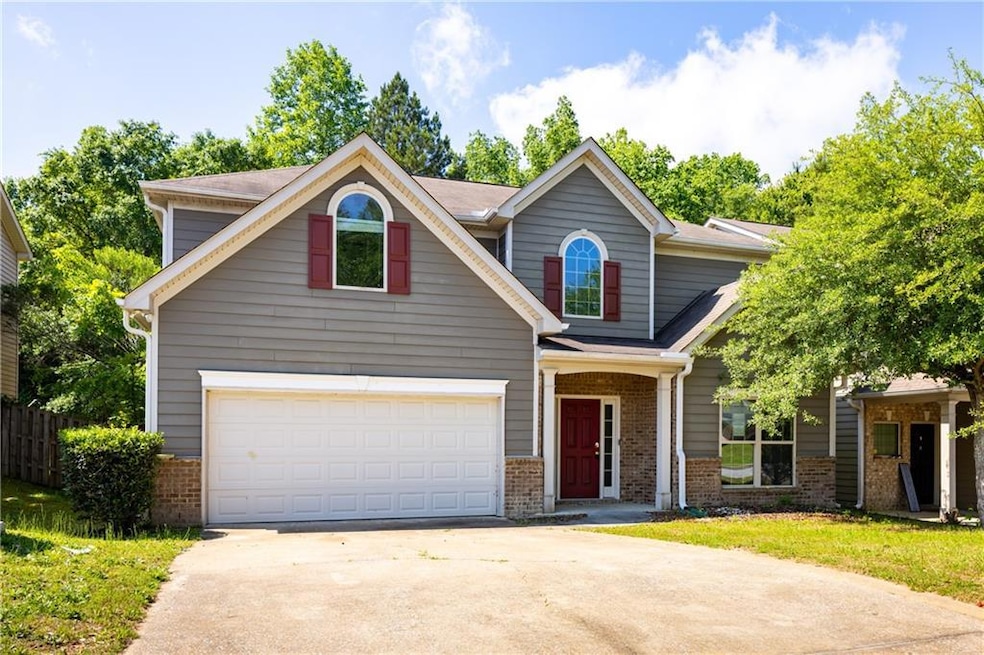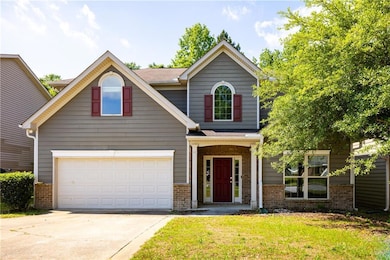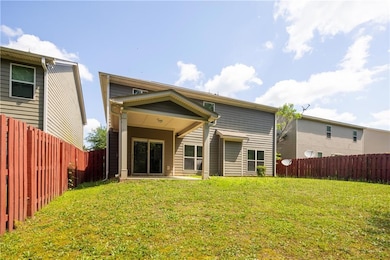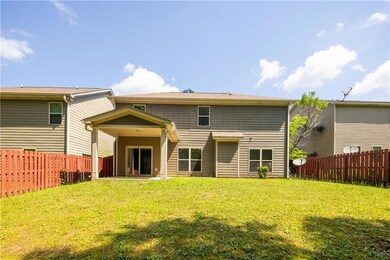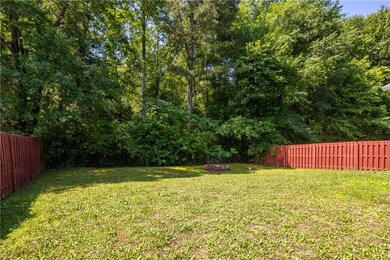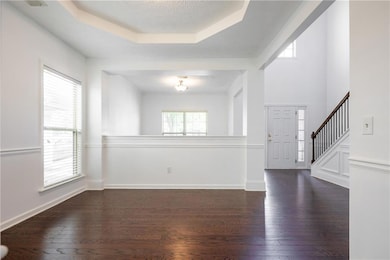
10 Forest Ridge Ln Phenix City, AL 36869
Estimated payment $1,624/month
Highlights
- Hot Property
- Separate his and hers bathrooms
- Oversized primary bedroom
- Central Freshman Academy Rated 9+
- Wooded Lot
- Traditional Architecture
About This Home
This Fairhaven subdivision home offers 2616 SqFt, 4 bedrooms, 2.5 bathrooms, dine-in kitchen with breakfast bar and breakfast area,separate dining room, separate living room, double attached garage, covered back patio. and large fenced-in back yard. All offers must be submitted at . Agents must register as a User, enter the property address, and click on “Start Offer”. This property may qualify for Seller Financing (Vendee). Earnest money to be held by Closing attorney and must be cashiers check or certified funds. Proof of funds required on cash transactions. Lender Pre-Approval letter for financed offers (dated within last 30 days) required for finance offers. AL Redemption Bond may be required by Buyer's lender and/or title provider and will not be paid for by seller. If property was built prior to 1978, Lead Based Paint Potentially Exists.
Home Details
Home Type
- Single Family
Est. Annual Taxes
- $3,216
Year Built
- Built in 2012
Lot Details
- 1 Acre Lot
- Lot Dimensions are 475 x 49
- Fenced
- Wooded Lot
- Private Yard
- Back and Front Yard
Parking
- 2 Car Attached Garage
Home Design
- Traditional Architecture
- Slab Foundation
- Composition Roof
- Stone Siding
- Vinyl Siding
Interior Spaces
- 2,616 Sq Ft Home
- 2-Story Property
- Ceiling Fan
- Decorative Fireplace
- Electric Fireplace
- Two Story Entrance Foyer
- Family Room
- Living Room
- Breakfast Room
- Formal Dining Room
- Neighborhood Views
- Fire and Smoke Detector
Kitchen
- Eat-In Kitchen
- Microwave
- Dishwasher
Flooring
- Carpet
- Luxury Vinyl Tile
- Vinyl
Bedrooms and Bathrooms
- 4 Bedrooms
- Oversized primary bedroom
- Dual Closets
- Walk-In Closet
- Separate his and hers bathrooms
- Dual Vanity Sinks in Primary Bathroom
- Separate Shower in Primary Bathroom
Laundry
- Laundry Room
- Laundry on upper level
Outdoor Features
- Covered patio or porch
- Exterior Lighting
- Rain Gutters
Utilities
- Central Heating and Cooling System
- Cable TV Available
Community Details
- Fairhaven Subdivision
Listing and Financial Details
- Assessor Parcel Number 05082802001001100
Map
Home Values in the Area
Average Home Value in this Area
Tax History
| Year | Tax Paid | Tax Assessment Tax Assessment Total Assessment is a certain percentage of the fair market value that is determined by local assessors to be the total taxable value of land and additions on the property. | Land | Improvement |
|---|---|---|---|---|
| 2024 | $3,216 | $54,500 | $5,000 | $49,500 |
| 2023 | $2,761 | $46,799 | $5,000 | $41,799 |
| 2022 | $2,472 | $41,904 | $4,800 | $37,104 |
| 2021 | $2,214 | $37,522 | $4,000 | $33,522 |
| 2020 | $2,091 | $35,440 | $4,000 | $31,440 |
| 2019 | $1,997 | $33,840 | $4,000 | $29,840 |
| 2018 | $1,965 | $33,300 | $4,000 | $29,300 |
| 2017 | $1,982 | $32,720 | $4,000 | $28,720 |
| 2016 | $1,967 | $33,340 | $4,000 | $29,340 |
| 2015 | $1,873 | $15,874 | $2,000 | $13,874 |
| 2014 | $853 | $15,727 | $2,000 | $13,727 |
Property History
| Date | Event | Price | Change | Sq Ft Price |
|---|---|---|---|---|
| 05/27/2025 05/27/25 | For Sale | $255,500 | -- | $98 / Sq Ft |
Purchase History
| Date | Type | Sale Price | Title Company |
|---|---|---|---|
| Warranty Deed | $172,557 | -- |
Mortgage History
| Date | Status | Loan Amount | Loan Type |
|---|---|---|---|
| Open | $176,266 | Stand Alone First |
Similar Homes in Phenix City, AL
Source: East Alabama Board of REALTORS®
MLS Number: E100978
APN: 05-08-28-02-001-001.100
