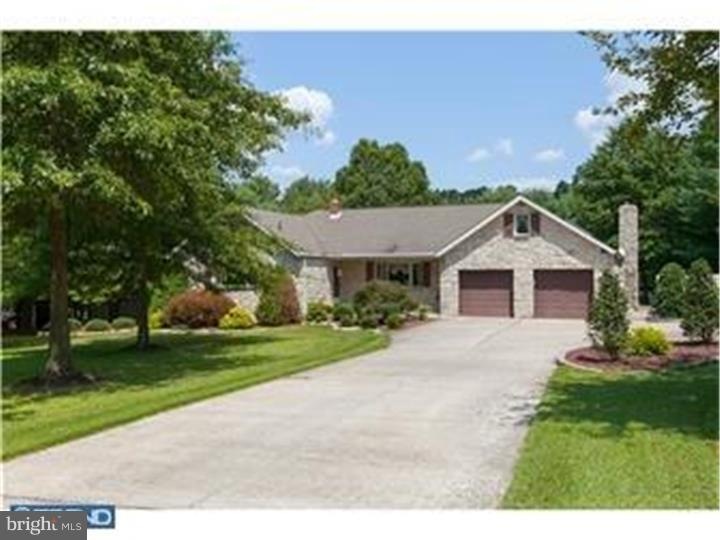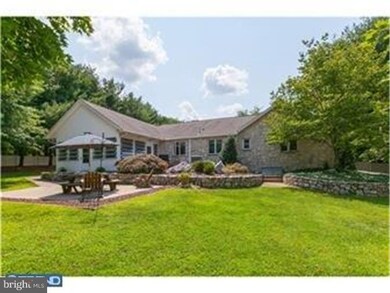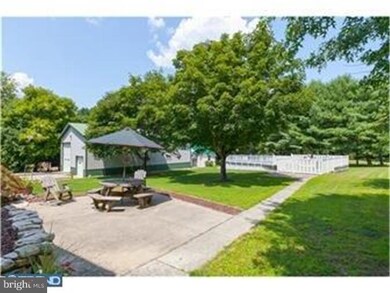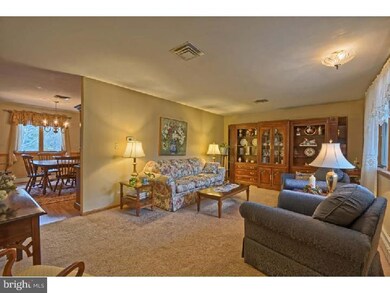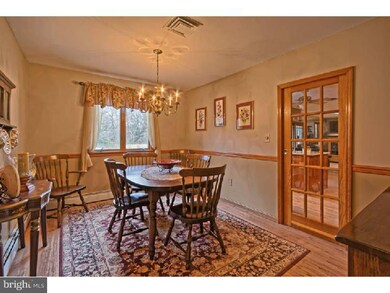
10 Forsythia Ln Pilesgrove, NJ 08098
Highlights
- Above Ground Pool
- Barn or Farm Building
- Wood Flooring
- Second Garage
- Rambler Architecture
- Attic
About This Home
As of September 2024Exquisite Ranch Home on 2 acres in the desirable Laurel Hill community of Pilesgrove Twp. This sprawling ranch home has a Field Stone exterior to start and features 3 bedrooms, 2 full baths a living room, dining room, large eat in kitchen, family room with a fireplace and skylights, a 2 car attached garage with a walk up attic and a 17 x 16 sun room with tile floor and a dual zoned heating system. The kitchen was recently remodeled and offers Granite counter tops, Cherry wood cabinets, tile back splash, stainless steel appliances. Granite counter tops included on the kitchen island and breakfast nook area (sitting area). Sun room overlooks a beautiful backyard. Nicely landscaped in both the front and backyards. The backyard offers a nice private setting with a patio and a swimming pool and jacuzzi tub. In addition there is a 30 x 60 Pole Barn/Garage that has a finished work out room, office, a bathroom and a 2 bay garage with 10 foot over head doors, high ceilings and a loft area. The pole barn has electricity and is heated and air conditioned. A 16 x 16 shed is attached to the Pole Barn. There is a partial vinyl fence on the right side and the left side of the backyard. It truly is a picturesque setting in the backyard! Enjoy the tranquility and peacefulness of country living with all the newer modern amenities a home can offer. New Roof as well. Schedule your showing today!
Last Agent to Sell the Property
Century 21 Town & Country Realty - Woodstown Listed on: 03/28/2015

Home Details
Home Type
- Single Family
Est. Annual Taxes
- $9,177
Year Built
- Built in 1978
Lot Details
- 2.14 Acre Lot
- Property is in good condition
Parking
- 2 Car Attached Garage
- 3 Open Parking Spaces
- Second Garage
Home Design
- Rambler Architecture
- Brick Foundation
- Pitched Roof
- Stone Siding
Interior Spaces
- 1,798 Sq Ft Home
- Property has 1 Level
- Ceiling Fan
- Skylights
- Marble Fireplace
- Family Room
- Living Room
- Dining Room
- Attic Fan
- Laundry on main level
Kitchen
- Eat-In Kitchen
- Built-In Oven
- Dishwasher
- Kitchen Island
Flooring
- Wood
- Wall to Wall Carpet
- Tile or Brick
- Vinyl
Bedrooms and Bathrooms
- 3 Bedrooms
- En-Suite Primary Bedroom
- 2 Full Bathrooms
Schools
- Woodstown High School
Utilities
- Central Air
- Heating System Uses Oil
- Baseboard Heating
- 100 Amp Service
- Water Treatment System
- Well
- Oil Water Heater
- On Site Septic
- Cable TV Available
Additional Features
- Above Ground Pool
- Barn or Farm Building
Community Details
- No Home Owners Association
- Laurel Hills Subdivision
Listing and Financial Details
- Tax Lot 00022
- Assessor Parcel Number 10-00003 03-00022
Ownership History
Purchase Details
Home Financials for this Owner
Home Financials are based on the most recent Mortgage that was taken out on this home.Purchase Details
Home Financials for this Owner
Home Financials are based on the most recent Mortgage that was taken out on this home.Purchase Details
Similar Homes in the area
Home Values in the Area
Average Home Value in this Area
Purchase History
| Date | Type | Sale Price | Title Company |
|---|---|---|---|
| Deed | $589,900 | West Jersey Title | |
| Deed | $330,000 | Fountain Title | |
| Deed | $105,800 | -- |
Mortgage History
| Date | Status | Loan Amount | Loan Type |
|---|---|---|---|
| Open | $289,900 | New Conventional | |
| Previous Owner | $280,000 | New Conventional | |
| Previous Owner | $37,500 | No Value Available | |
| Previous Owner | $60,000 | Unknown | |
| Previous Owner | $30,000 | Unknown |
Property History
| Date | Event | Price | Change | Sq Ft Price |
|---|---|---|---|---|
| 09/10/2024 09/10/24 | Sold | $589,900 | 0.0% | $328 / Sq Ft |
| 08/02/2024 08/02/24 | Pending | -- | -- | -- |
| 07/25/2024 07/25/24 | For Sale | $589,900 | +78.8% | $328 / Sq Ft |
| 08/17/2015 08/17/15 | Sold | $330,000 | -5.7% | $184 / Sq Ft |
| 06/19/2015 06/19/15 | Pending | -- | -- | -- |
| 05/11/2015 05/11/15 | Price Changed | $349,900 | +34.6% | $195 / Sq Ft |
| 03/28/2015 03/28/15 | For Sale | $259,900 | -- | $145 / Sq Ft |
Tax History Compared to Growth
Tax History
| Year | Tax Paid | Tax Assessment Tax Assessment Total Assessment is a certain percentage of the fair market value that is determined by local assessors to be the total taxable value of land and additions on the property. | Land | Improvement |
|---|---|---|---|---|
| 2024 | $13,593 | $366,500 | $146,800 | $219,700 |
| 2023 | $13,593 | $366,500 | $146,800 | $219,700 |
| 2022 | $12,806 | $366,500 | $146,800 | $219,700 |
| 2021 | $12,333 | $366,500 | $146,800 | $219,700 |
| 2020 | $11,908 | $366,500 | $146,800 | $219,700 |
| 2019 | $11,559 | $366,500 | $146,800 | $219,700 |
| 2018 | $11,098 | $366,500 | $146,800 | $219,700 |
| 2017 | $10,735 | $366,500 | $146,800 | $219,700 |
| 2016 | $10,299 | $366,500 | $146,800 | $219,700 |
| 2015 | $9,279 | $366,500 | $146,800 | $219,700 |
| 2014 | $8,927 | $366,500 | $146,800 | $219,700 |
Agents Affiliated with this Home
-
Cheryl Barbagallo

Seller's Agent in 2024
Cheryl Barbagallo
Century 21 - Rauh & Johns
(609) 820-2350
30 Total Sales
-
Patricia Settar

Buyer's Agent in 2024
Patricia Settar
BHHS Fox & Roach
(856) 297-5790
612 Total Sales
-
Anthony Morda

Seller's Agent in 2015
Anthony Morda
Century 21 Town & Country Realty - Woodstown
(609) 420-6565
142 Total Sales
Map
Source: Bright MLS
MLS Number: 1002561412
APN: 10-00003-03-00022
- 117 Holly Ln
- 39 Holly Ln
- 194 Jockey Hollow Run
- 33 Waterview Dr
- 23 Waterview Dr
- 361 Rainey Rd
- 34 2 Penny Run E
- 112 Hunters Run
- 349 Rainey Rd
- 2 Terrys Terrace
- 6 Caroline Ct
- 34 Main St
- 138 Merseyside Dr
- 119 Norwich St
- 310 Nicklaus Ct
- 157 Merseyside Dr
- 76 Weston Dr
- 83 Weston Dr
- 303 Briarwood Ln
- 180 Featherbed Ln
