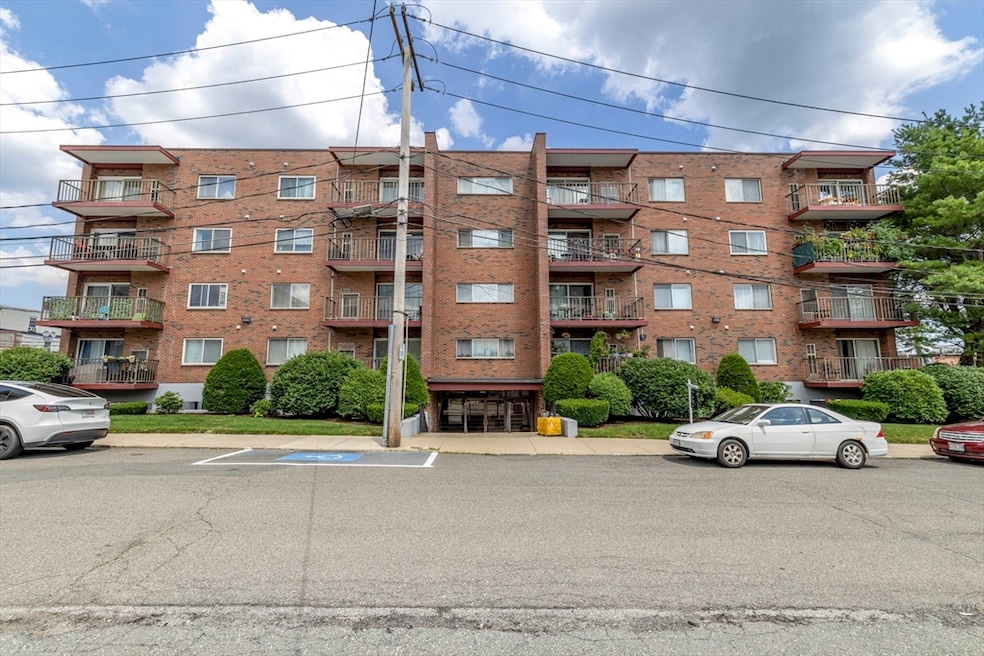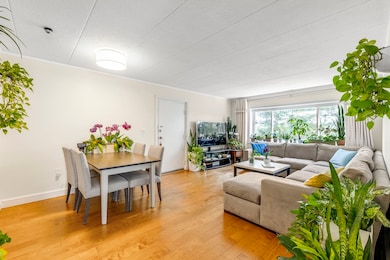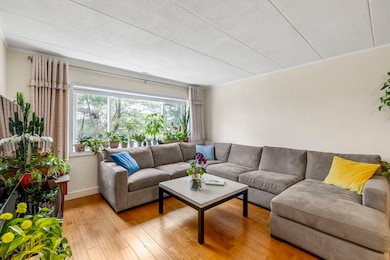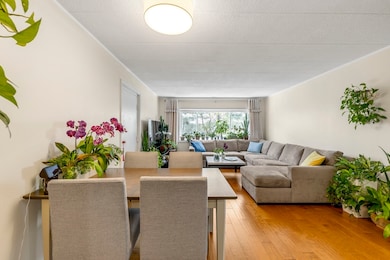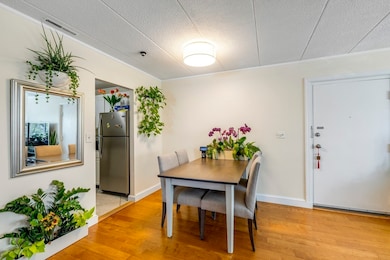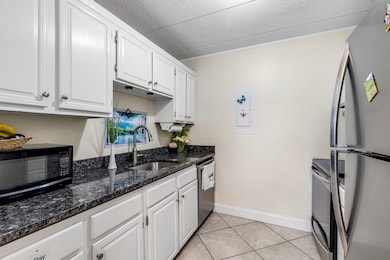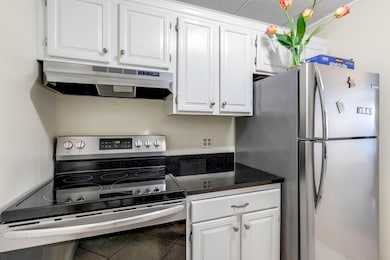
10 Foster St Unit 405 Wakefield, MA 01880
Downtown Wakefield NeighborhoodEstimated payment $2,854/month
Highlights
- 100 Acre Lot
- Forced Air Heating and Cooling System
- Laundry Facilities
- Elevator
About This Home
Welcome to this corner 2 bedroom condo located in the prime location in Wakefield! Closed to the MBTA commuter rail for easy Boston access; Minutes to Wakefield’s vibrant downtown, featuring boutique shops, popular restaurants, cafes, and community events. Enjoy outdoor recreation near Lake Quannapowitt.The owner has recently installed new windows. Inside, the open living area flows seamlessly onto a private balcony through sliding glass doors. The kitchen features granite countertops and newer appliances—making cooking at home a pleasure. Added feature included one-deeded parking, private storage on the same level, elevator access and a private balcony for you to enjoy a morning coffee or evening breeze
Property Details
Home Type
- Condominium
Est. Annual Taxes
- $3,686
Year Built
- Built in 1972
HOA Fees
- $481 Monthly HOA Fees
Parking
- 1 Car Parking Space
Interior Spaces
- 800 Sq Ft Home
- 4-Story Property
Bedrooms and Bathrooms
- 2 Bedrooms
- 1 Full Bathroom
Utilities
- Forced Air Heating and Cooling System
- 1 Cooling Zone
- 1 Heating Zone
- 110 Volts
Listing and Financial Details
- Assessor Parcel Number M:000012 B:0068 P:175405,817015
Community Details
Overview
- Association fees include water, insurance, maintenance structure, ground maintenance, snow removal, trash
- 405 Units
- Mid-Rise Condominium
Amenities
- Laundry Facilities
- Elevator
Map
Home Values in the Area
Average Home Value in this Area
Tax History
| Year | Tax Paid | Tax Assessment Tax Assessment Total Assessment is a certain percentage of the fair market value that is determined by local assessors to be the total taxable value of land and additions on the property. | Land | Improvement |
|---|---|---|---|---|
| 2025 | $3,686 | $324,800 | $0 | $324,800 |
| 2024 | $3,377 | $300,200 | $0 | $300,200 |
| 2023 | $3,646 | $310,800 | $0 | $310,800 |
| 2022 | $3,829 | $310,800 | $0 | $310,800 |
| 2021 | $3,573 | $280,700 | $0 | $280,700 |
| 2020 | $3,065 | $240,000 | $0 | $240,000 |
| 2019 | $2,725 | $212,400 | $0 | $212,400 |
| 2018 | $4,878 | $192,400 | $0 | $192,400 |
| 2017 | $2,387 | $183,200 | $0 | $183,200 |
| 2016 | $2,063 | $152,900 | $0 | $152,900 |
| 2015 | $2,185 | $162,100 | $0 | $162,100 |
| 2014 | $2,031 | $158,900 | $0 | $158,900 |
Property History
| Date | Event | Price | Change | Sq Ft Price |
|---|---|---|---|---|
| 07/17/2025 07/17/25 | For Sale | $380,000 | +28.4% | $475 / Sq Ft |
| 03/08/2019 03/08/19 | Sold | $296,000 | +2.4% | $370 / Sq Ft |
| 01/15/2019 01/15/19 | Pending | -- | -- | -- |
| 01/09/2019 01/09/19 | For Sale | $289,000 | +71.5% | $361 / Sq Ft |
| 09/21/2012 09/21/12 | Sold | $168,500 | 0.0% | $211 / Sq Ft |
| 08/22/2012 08/22/12 | Pending | -- | -- | -- |
| 08/12/2012 08/12/12 | Off Market | $168,500 | -- | -- |
| 06/24/2012 06/24/12 | Price Changed | $174,900 | -2.8% | $219 / Sq Ft |
| 05/15/2012 05/15/12 | Price Changed | $179,900 | -5.3% | $226 / Sq Ft |
| 04/13/2012 04/13/12 | For Sale | $189,900 | -- | $238 / Sq Ft |
Purchase History
| Date | Type | Sale Price | Title Company |
|---|---|---|---|
| Not Resolvable | $296,000 | -- | |
| Not Resolvable | $168,500 | -- |
Mortgage History
| Date | Status | Loan Amount | Loan Type |
|---|---|---|---|
| Open | $163,000 | Stand Alone Refi Refinance Of Original Loan | |
| Closed | $178,000 | Stand Alone Refi Refinance Of Original Loan | |
| Closed | $236,800 | New Conventional | |
| Previous Owner | $149,900 | Adjustable Rate Mortgage/ARM |
Similar Homes in the area
Source: MLS Property Information Network (MLS PIN)
MLS Number: 73405953
APN: WAKE-000012-000068-175405
- 13 Chestnut St Unit B
- 175 North Ave Unit 215
- 62 Foundry St Unit 216
- 62 Foundry St Unit 208
- 62 Foundry St Unit 201
- 62 Foundry St Unit 406
- 62 Foundry St Unit 312
- 62 Foundry St Unit 310
- 62 Foundry St Unit 313
- 16 Richardson St Unit C
- 69 Foundry St Unit 502
- 69 Foundry St Unit 305
- 6 Avon Ct Unit 2
- 63 Richardson St
- 248 Albion St Unit 211
- 36 Salem St
- 107 Vernon St Unit D
- 234 Water St Unit 204
- 272 Albion St Unit 1
- 276 Albion St Unit 1
- 10 Richardson St Unit 1
- 14 Chestnut St Unit 1A
- 27-37 Water St
- 8 Crescent Hill Unit basement InLaw
- 35 Avon St Unit 2
- 92 Water St Unit 1
- 4 Wakefield Ave Unit 1-B
- 168 Albion St
- 16 Church St Unit 3
- 34 Richardson St Unit 2
- 36 Richardson St Unit Rear
- 4 Herbert St Unit 3
- 34 Salem St Unit 2
- 11 Bartley St
- 28 Gould St Unit 1
- 272 Albion St Unit 23
- 276 Albion St Unit 24
- 259 Water St Unit 202
- 5 Charles St Unit 1
- 286 Albion St Unit 2
