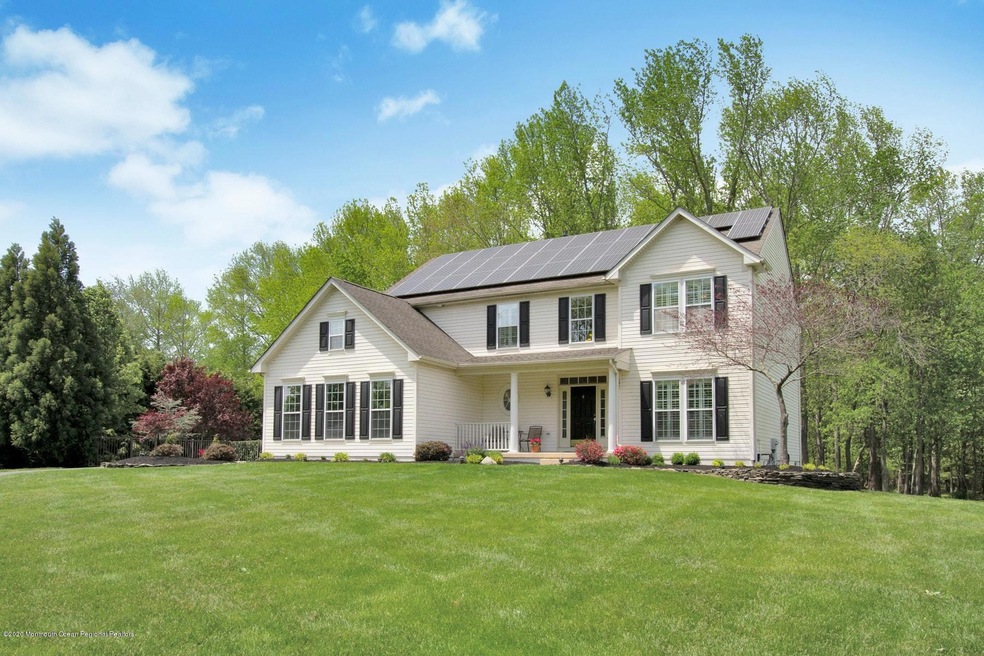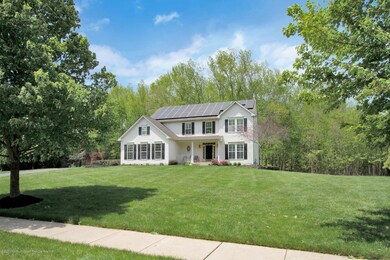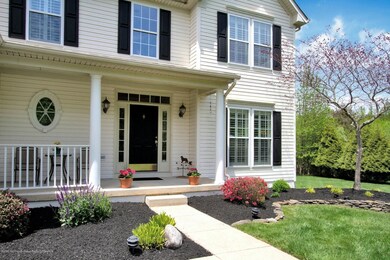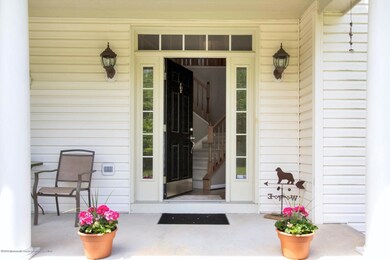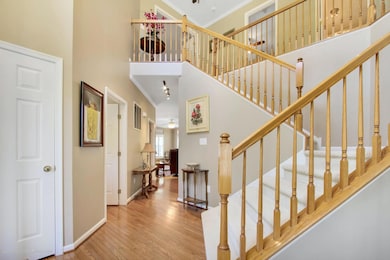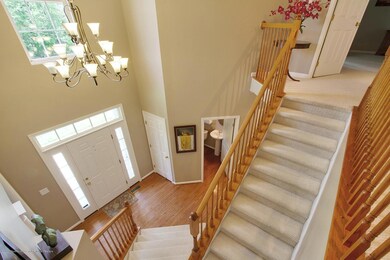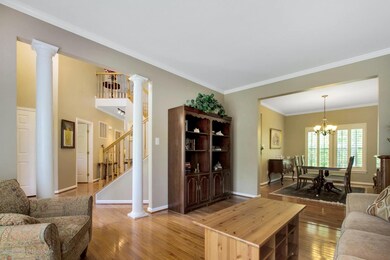
10 Fountain View Dr E Jackson, NJ 08527
Highlights
- In Ground Pool
- Colonial Architecture
- Wooded Lot
- 3.37 Acre Lot
- Deck
- Wood Flooring
About This Home
As of July 2020FOR THOSE WITH MEMORIES TO MAKE this Sagamore Estates Colonial will delight you. Home is situated on 3+ acres of private property w/ serene wooded backdrop perfect for nature lovers. Features 2 story entrance Foyer, hardwd flrs on 1st level, gorgeous plantation shutters & oversized windows bringing in natural light. Spacious kitchen features GE Profile stainless appl, granite cnters & vaulted ceiling breakfast nook w/ floor to ceiling windows leading to deck & overlooking private yard. Kitchen is open to the cozy family room w/ gas FP. Master Suite w/ walk in closet & gracious bath. Walk out finished basemt complete w/ 1/2 bath, is perfect for entertaining & provides access to inviting pool. Wonderfully landscaped yard w/ pool, patio & deck abounds in privacy in a natural setting. This quiet neighborhood welcomes you home.
Last Agent to Sell the Property
Heritage House Sotheby's International Realty License #0679679 Listed on: 05/22/2020

Home Details
Home Type
- Single Family
Est. Annual Taxes
- $12,336
Year Built
- Built in 2004
Lot Details
- 3.37 Acre Lot
- Fenced
- Wooded Lot
- Backs to Trees or Woods
Parking
- 2 Car Direct Access Garage
- Garage Door Opener
- On-Street Parking
Home Design
- Colonial Architecture
- Shingle Roof
- Vinyl Siding
Interior Spaces
- 2,628 Sq Ft Home
- 2-Story Property
- Crown Molding
- Ceiling height of 9 feet on the main level
- Ceiling Fan
- Recessed Lighting
- Gas Fireplace
- Blinds
- Window Screens
- Sliding Doors
- Entrance Foyer
- Family Room
- Living Room
- Dining Room
- Home Security System
- Attic
Kitchen
- Breakfast Room
- Electric Cooktop
- Portable Range
- <<microwave>>
- Dishwasher
- Kitchen Island
Flooring
- Wood
- Wall to Wall Carpet
- Ceramic Tile
Bedrooms and Bathrooms
- 4 Bedrooms
- Primary bedroom located on second floor
- Walk-In Closet
- Primary Bathroom is a Full Bathroom
- Dual Vanity Sinks in Primary Bathroom
- Primary Bathroom Bathtub Only
- Primary Bathroom includes a Walk-In Shower
Laundry
- Laundry Room
- Dryer
- Washer
Finished Basement
- Walk-Out Basement
- Basement Fills Entire Space Under The House
Pool
- In Ground Pool
- Fence Around Pool
- Vinyl Pool
- Pool is Self Cleaning
Outdoor Features
- Deck
Schools
- Switlik Elementary School
- Carl W. Goetz Middle School
- Jackson Memorial High School
Utilities
- Zoned Heating and Cooling
- Heating System Uses Natural Gas
- Well
- Natural Gas Water Heater
- Septic System
Community Details
- No Home Owners Association
- Sagamore Est Subdivision
Listing and Financial Details
- Assessor Parcel Number 12-11801-0000-00007
Ownership History
Purchase Details
Home Financials for this Owner
Home Financials are based on the most recent Mortgage that was taken out on this home.Purchase Details
Home Financials for this Owner
Home Financials are based on the most recent Mortgage that was taken out on this home.Purchase Details
Home Financials for this Owner
Home Financials are based on the most recent Mortgage that was taken out on this home.Purchase Details
Home Financials for this Owner
Home Financials are based on the most recent Mortgage that was taken out on this home.Purchase Details
Home Financials for this Owner
Home Financials are based on the most recent Mortgage that was taken out on this home.Similar Homes in Jackson, NJ
Home Values in the Area
Average Home Value in this Area
Purchase History
| Date | Type | Sale Price | Title Company |
|---|---|---|---|
| Deed | $549,000 | Chicago Title Insurance Co | |
| Deed | $518,000 | Trident Abstract Title Agenc | |
| Deed | $505,000 | Multiple | |
| Bargain Sale Deed | $530,000 | -- | |
| Deed | $469,315 | -- |
Mortgage History
| Date | Status | Loan Amount | Loan Type |
|---|---|---|---|
| Open | $539,056 | FHA | |
| Previous Owner | $414,400 | Adjustable Rate Mortgage/ARM | |
| Previous Owner | $250,000 | New Conventional | |
| Previous Owner | $180,000 | Credit Line Revolving | |
| Previous Owner | $310,000 | No Value Available |
Property History
| Date | Event | Price | Change | Sq Ft Price |
|---|---|---|---|---|
| 07/09/2020 07/09/20 | Sold | $549,000 | +3.8% | $209 / Sq Ft |
| 05/28/2020 05/28/20 | Pending | -- | -- | -- |
| 05/22/2020 05/22/20 | For Sale | $529,000 | +2.1% | $201 / Sq Ft |
| 12/18/2015 12/18/15 | Sold | $518,000 | +2.6% | $197 / Sq Ft |
| 09/30/2013 09/30/13 | Sold | $505,000 | -- | -- |
Tax History Compared to Growth
Tax History
| Year | Tax Paid | Tax Assessment Tax Assessment Total Assessment is a certain percentage of the fair market value that is determined by local assessors to be the total taxable value of land and additions on the property. | Land | Improvement |
|---|---|---|---|---|
| 2024 | $13,086 | $506,800 | $147,100 | $359,700 |
| 2023 | $12,807 | $506,800 | $147,100 | $359,700 |
| 2022 | $12,807 | $506,800 | $147,100 | $359,700 |
| 2021 | $12,675 | $506,800 | $147,100 | $359,700 |
| 2020 | $12,508 | $506,800 | $147,100 | $359,700 |
| 2019 | $12,336 | $506,800 | $147,100 | $359,700 |
| 2018 | $12,037 | $506,800 | $147,100 | $359,700 |
| 2017 | $11,707 | $506,800 | $147,100 | $359,700 |
| 2016 | $11,484 | $506,800 | $147,100 | $359,700 |
| 2015 | $11,297 | $506,800 | $147,100 | $359,700 |
| 2014 | $10,998 | $506,800 | $147,100 | $359,700 |
Agents Affiliated with this Home
-
Leanne Lucarelli

Seller's Agent in 2020
Leanne Lucarelli
Heritage House Sotheby's International Realty
(917) 596-2772
1 in this area
88 Total Sales
-
Michael Laico
M
Buyer's Agent in 2020
Michael Laico
RE/MAX
(732) 742-0105
16 in this area
561 Total Sales
-
L
Seller's Agent in 2015
Lisa Aldridge
Heritage House Sotheby's International Realty
-
Michelle Anderson

Seller's Agent in 2013
Michelle Anderson
NextHome Zenith
(908) 692-8303
10 in this area
75 Total Sales
-
Nina Vecchio
N
Buyer's Agent in 2013
Nina Vecchio
VRI Homes
(732) 264-9593
2 Total Sales
Map
Source: MOREMLS (Monmouth Ocean Regional REALTORS®)
MLS Number: 22016098
APN: 12-11801-0000-00007
- 18 Nancy Ct
- 235 Leesville Rd
- 3 Canterbury Ct
- 6 Canterbury Ct
- 9 Mehar Ct
- 10 Brentwood Dr
- 18 Brentwood Dr
- 170 W Pleasant Grove Rd
- 115 Leesville Rd
- 482 Freehold Rd
- 104 Wiseman Rd
- 7 Colliers Ct
- 10 Colliers Ct
- 71 Wiseman Rd
- 441 E Bird Village Rd
- 56 Walter Dr
- 309 Nighthawk Ln
- 360 W Veterans Hwy
- 440 Freehold Rd
- 30 Goldfinch Rd
