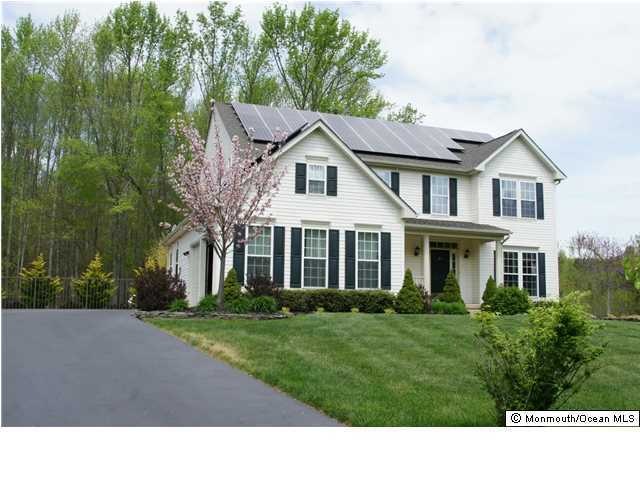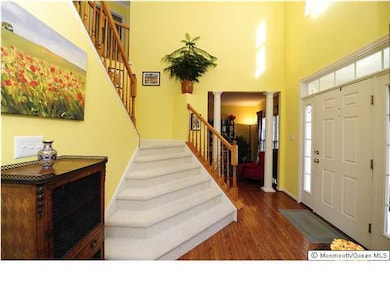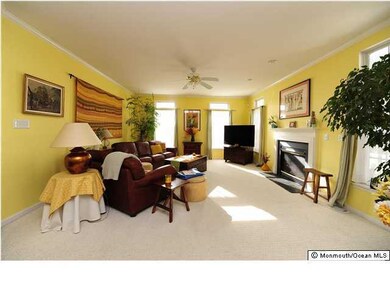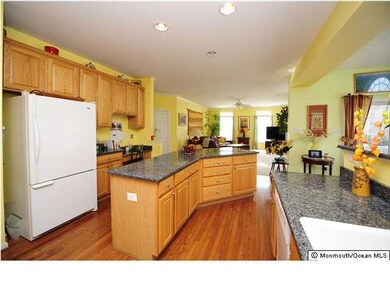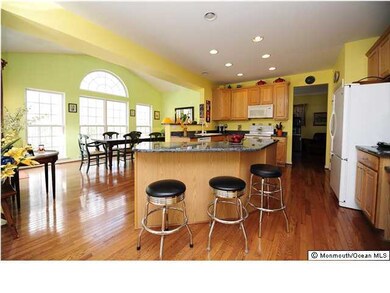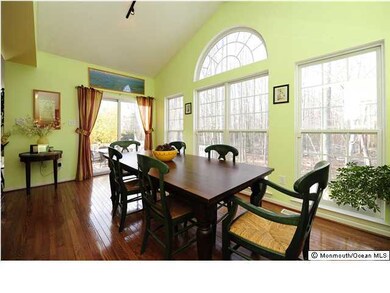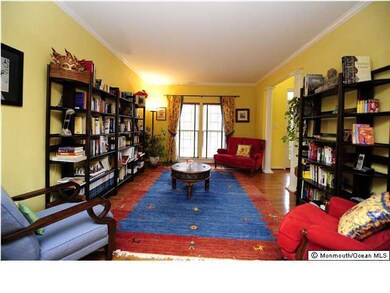
10 Fountain View Dr E Jackson, NJ 08527
Highlights
- Home Theater
- 3.37 Acre Lot
- Colonial Architecture
- In Ground Pool
- New Kitchen
- Conservatory Room
About This Home
As of July 2020Your wishlist of every amenity will be checked off here in this pristine 4 bed 4 bath CH Colonial.Plenty of room in this open floor plan including upgraded kit w/granite,center island overlooking sundrenched dining room,fam room w/fireplace,hardwood floors,master bed ensuite,FULL Finished WALKOUT basement w/Theatre room,exercise room,play room and bath.Thats just the start!Solar panels allow for no electric bills!Then retire to your deck and inground pool for Summer fun!Dont hesitate a must see!
Last Agent to Sell the Property
NextHome Zenith License #0458768 Listed on: 05/31/2013

Last Buyer's Agent
Nina Vecchio
VRI Homes
Home Details
Home Type
- Single Family
Est. Annual Taxes
- $9,999
Year Built
- Built in 2004
Lot Details
- 3.37 Acre Lot
- Cul-De-Sac
- Street terminates at a dead end
- Fenced
- Sprinkler System
- Landscaped with Trees
Parking
- 2 Car Attached Garage
- Garage Door Opener
- Double-Wide Driveway
Home Design
- Colonial Architecture
- Mirrored Walls
- Shingle Roof
- Vinyl Siding
Interior Spaces
- 3-Story Property
- Elevator
- Built-In Features
- Tray Ceiling
- Ceiling height of 9 feet on the main level
- Ceiling Fan
- Skylights
- Recessed Lighting
- Track Lighting
- Light Fixtures
- Gas Fireplace
- Window Screens
- French Doors
- Sliding Doors
- Entrance Foyer
- Family Room
- Living Room
- Dining Room
- Home Theater
- Bonus Room
- Conservatory Room
- Sun or Florida Room
- Home Gym
- Center Hall
- Pull Down Stairs to Attic
- Home Security System
- Laundry Tub
Kitchen
- New Kitchen
- Electric Cooktop
- Stove
- <<microwave>>
- Dishwasher
- Kitchen Island
- Granite Countertops
Flooring
- Wood
- Wall to Wall Carpet
- Ceramic Tile
Bedrooms and Bathrooms
- 4 Bedrooms
- Primary bedroom located on second floor
- Walk-In Closet
- Primary Bathroom is a Full Bathroom
- Dual Vanity Sinks in Primary Bathroom
- Primary Bathroom Bathtub Only
- Primary Bathroom includes a Walk-In Shower
Basement
- Heated Basement
- Walk-Out Basement
- Basement Fills Entire Space Under The House
Eco-Friendly Details
- Solar Water Heater
- Solar Heating System
Pool
- In Ground Pool
- Fence Around Pool
- Pool Equipment Stays
- Vinyl Pool
- Pool is Self Cleaning
Outdoor Features
- Deck
- Patio
- Exterior Lighting
- Storage Shed
Schools
- Carl W. Goetz Middle School
- Jackson Memorial High School
Utilities
- Forced Air Zoned Heating and Cooling System
- Heating System Uses Natural Gas
- Well
- Natural Gas Water Heater
- Septic System
Community Details
- No Home Owners Association
- Sagamore Est Subdivision, Victoriana Floorplan
Listing and Financial Details
- Exclusions: WASHER/DRYER,THEATRE EQUIP ALL NEGO,FOYER CHANDELIER
- Assessor Parcel Number 11801000000007
Ownership History
Purchase Details
Home Financials for this Owner
Home Financials are based on the most recent Mortgage that was taken out on this home.Purchase Details
Home Financials for this Owner
Home Financials are based on the most recent Mortgage that was taken out on this home.Purchase Details
Home Financials for this Owner
Home Financials are based on the most recent Mortgage that was taken out on this home.Purchase Details
Home Financials for this Owner
Home Financials are based on the most recent Mortgage that was taken out on this home.Purchase Details
Home Financials for this Owner
Home Financials are based on the most recent Mortgage that was taken out on this home.Similar Homes in Jackson, NJ
Home Values in the Area
Average Home Value in this Area
Purchase History
| Date | Type | Sale Price | Title Company |
|---|---|---|---|
| Deed | $549,000 | Chicago Title Insurance Co | |
| Deed | $518,000 | Trident Abstract Title Agenc | |
| Deed | $505,000 | Multiple | |
| Bargain Sale Deed | $530,000 | -- | |
| Deed | $469,315 | -- |
Mortgage History
| Date | Status | Loan Amount | Loan Type |
|---|---|---|---|
| Open | $539,056 | FHA | |
| Previous Owner | $414,400 | Adjustable Rate Mortgage/ARM | |
| Previous Owner | $250,000 | New Conventional | |
| Previous Owner | $180,000 | Credit Line Revolving | |
| Previous Owner | $310,000 | No Value Available |
Property History
| Date | Event | Price | Change | Sq Ft Price |
|---|---|---|---|---|
| 07/09/2020 07/09/20 | Sold | $549,000 | +3.8% | $209 / Sq Ft |
| 05/28/2020 05/28/20 | Pending | -- | -- | -- |
| 05/22/2020 05/22/20 | For Sale | $529,000 | +2.1% | $201 / Sq Ft |
| 12/18/2015 12/18/15 | Sold | $518,000 | +2.6% | $197 / Sq Ft |
| 09/30/2013 09/30/13 | Sold | $505,000 | -- | -- |
Tax History Compared to Growth
Tax History
| Year | Tax Paid | Tax Assessment Tax Assessment Total Assessment is a certain percentage of the fair market value that is determined by local assessors to be the total taxable value of land and additions on the property. | Land | Improvement |
|---|---|---|---|---|
| 2024 | $13,086 | $506,800 | $147,100 | $359,700 |
| 2023 | $12,807 | $506,800 | $147,100 | $359,700 |
| 2022 | $12,807 | $506,800 | $147,100 | $359,700 |
| 2021 | $12,675 | $506,800 | $147,100 | $359,700 |
| 2020 | $12,508 | $506,800 | $147,100 | $359,700 |
| 2019 | $12,336 | $506,800 | $147,100 | $359,700 |
| 2018 | $12,037 | $506,800 | $147,100 | $359,700 |
| 2017 | $11,707 | $506,800 | $147,100 | $359,700 |
| 2016 | $11,484 | $506,800 | $147,100 | $359,700 |
| 2015 | $11,297 | $506,800 | $147,100 | $359,700 |
| 2014 | $10,998 | $506,800 | $147,100 | $359,700 |
Agents Affiliated with this Home
-
Leanne Lucarelli

Seller's Agent in 2020
Leanne Lucarelli
Heritage House Sotheby's International Realty
(917) 596-2772
1 in this area
88 Total Sales
-
Michael Laico
M
Buyer's Agent in 2020
Michael Laico
RE/MAX
(732) 742-0105
16 in this area
561 Total Sales
-
L
Seller's Agent in 2015
Lisa Aldridge
Heritage House Sotheby's International Realty
-
Michelle Anderson

Seller's Agent in 2013
Michelle Anderson
NextHome Zenith
(908) 692-8303
10 in this area
75 Total Sales
-
Nina Vecchio
N
Buyer's Agent in 2013
Nina Vecchio
VRI Homes
(732) 264-9593
2 Total Sales
Map
Source: MOREMLS (Monmouth Ocean Regional REALTORS®)
MLS Number: 21303387
APN: 12-11801-0000-00007
- 18 Nancy Ct
- 235 Leesville Rd
- 3 Canterbury Ct
- 6 Canterbury Ct
- 9 Mehar Ct
- 10 Brentwood Dr
- 18 Brentwood Dr
- 170 W Pleasant Grove Rd
- 115 Leesville Rd
- 482 Freehold Rd
- 104 Wiseman Rd
- 7 Colliers Ct
- 10 Colliers Ct
- 303 Wellington Ct
- 71 Wiseman Rd
- 441 E Bird Village Rd
- 56 Walter Dr
- 309 Nighthawk Ln
- 360 W Veterans Hwy
- 440 Freehold Rd
