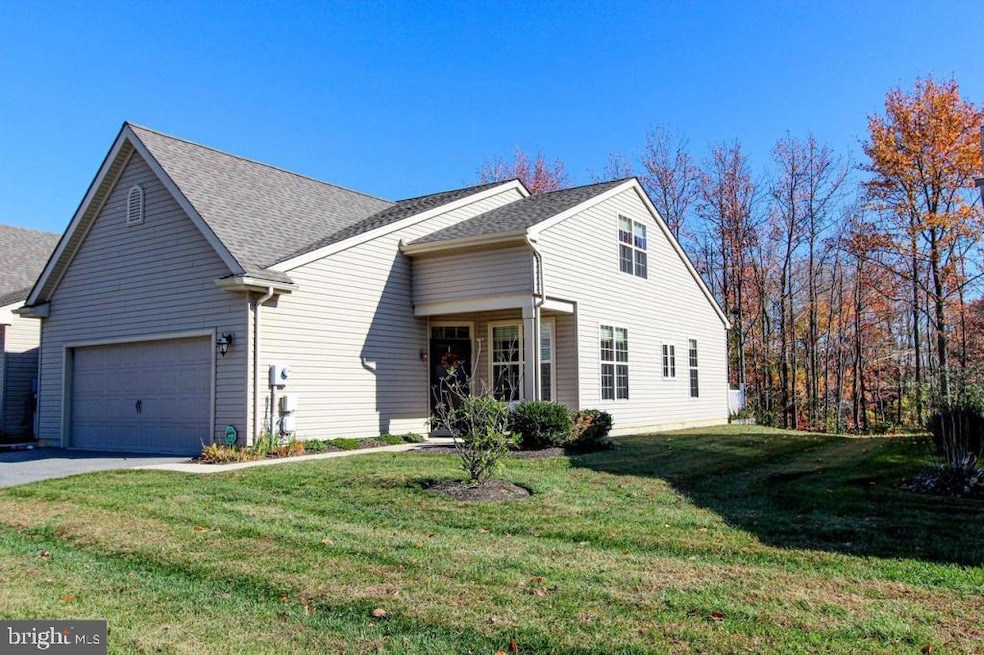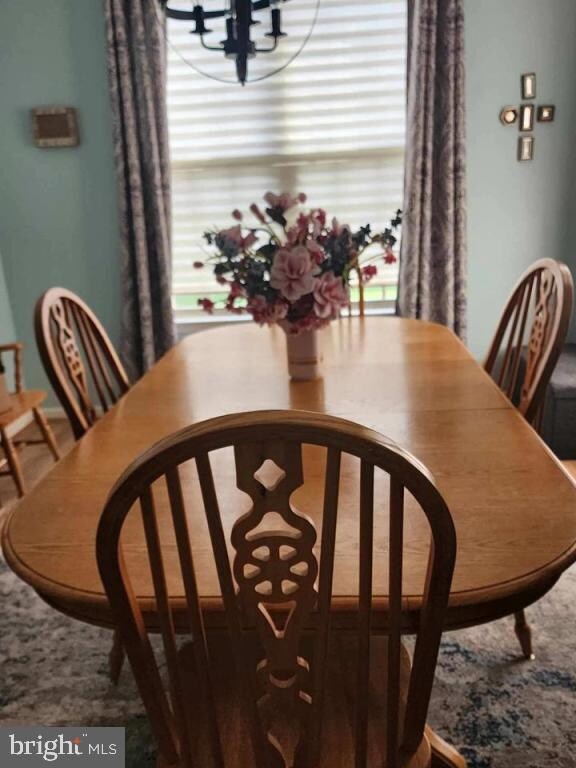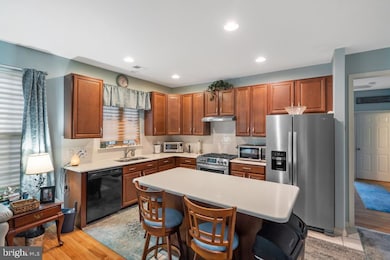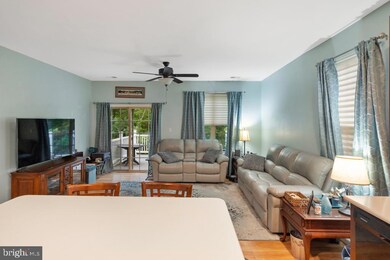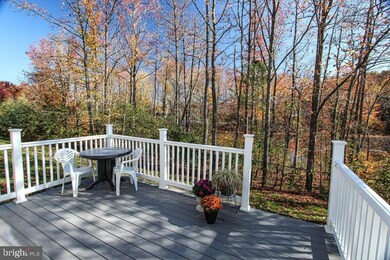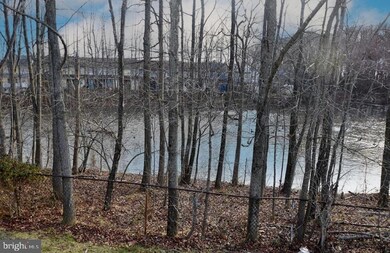
10 Fountainview Dr Unit 5 Newark, DE 19713
Southern Newark NeighborhoodEstimated payment $2,609/month
Highlights
- Colonial Architecture
- Pond
- Wood Flooring
- Deck
- Partially Wooded Lot
- Community Pool
About This Home
Listed at $40,000 below the seller's purchase price in 2023, with $10,000 in upgrades that have made it extremely helpful for anyone with physical limitations.This beautiful townhome in a retirement community that offers abundant social opportunities can be bought either unfurnished or furnished, including all contents like housewares, lamps, etc., making this home a great bargain. Visit this impeccable property in the desirable Village of Fountainview, a 55+ community, in historic Newark near the University of Delaware, which offers tuition-free classes for senior citizens. This home is one of the best locations in the neighborhood, overlooking a picturesque pond less than a 1/2 mile from the exceptional, nationally accredited Newark Senior Center. This modern home, built in 2014, perfectly blends style and comfort. An open floor plan and 9-foot ceilings will greet you in a spacious dining room with an adjacent powder room. Enter the kitchen with voice-controlled lights, a center island, tiled floors, recessed lighting, subway backsplash, double sink, and beautiful 42-inch cabinets with built-in racks. New stainless refrigerator and countertop microwave. Large new gas stove with exhaust fan hood. The kitchen opens to a large family room with bright windows and sliders to a large deck overlooking the scenic bubbling pond. The first-floor main bedroom has a large walk-in closet. The main bathroom has a big walk-in shower and extra counter space with a vanity area. The first floor has numerous upgrades for those requiring a wheelchair or who have other mobility issues. They include wider doorways, voice-activated and motion sensor lights, and higher toilets. The main floor includes the laundry room and utility room. The main floor includes the laundry room and utility room. The second floor has a private bedroom and full bath with a tiled floor and bathtub/shower combo. Hardwood floors start at the staircase to the entire 2nd floor. The open space can be used as an extra bedroom, an office or hobby room. The huge L-shaped closet, perfect for extra storage space. The large 2-car garage has a new insulated door and plenty of shelves for storage. You will enjoy both the front open porch and the rear deck in a park-like setting. This community features an outdoor pool and beautiful paths. Don't worry about outside maintenance, as it is included in the HOA. Overall, this delightful house offers a comfortable and convenient place to live and play. It is close to shopping, I-95, the public library, and public transportation. The neighborhood also features sidewalks and streetlights. Just sit back and relax! Don't miss the chance to make this impressive property your home sweet home for retirement.
Townhouse Details
Home Type
- Townhome
Est. Annual Taxes
- $3,021
Year Built
- Built in 2014
Lot Details
- Partially Wooded Lot
- Back Yard
HOA Fees
- $850 Monthly HOA Fees
Parking
- 2 Car Attached Garage
- Garage Door Opener
- Dirt Driveway
Home Design
- Semi-Detached or Twin Home
- Colonial Architecture
- Slab Foundation
- Shingle Roof
- Aluminum Siding
- Vinyl Siding
Interior Spaces
- 1,600 Sq Ft Home
- Property has 2 Levels
- Ceiling Fan
- Double Pane Windows
- Double Hung Windows
- Sliding Windows
- Window Screens
- Six Panel Doors
- Dining Room
- Alarm System
- Washer
Kitchen
- Eat-In Kitchen
- Built-In Range
- Microwave
- Dishwasher
- Kitchen Island
Flooring
- Wood
- Laminate
- Ceramic Tile
Bedrooms and Bathrooms
- Walk-In Closet
Eco-Friendly Details
- Energy-Efficient Windows
Outdoor Features
- Pond
- Deck
- Porch
Utilities
- Central Heating and Cooling System
- Underground Utilities
- Electric Water Heater
Listing and Financial Details
- Tax Lot 080.C.0005
- Assessor Parcel Number 18-033.00-080.C.0005
Community Details
Overview
- Village Of Fountainview HOA
- Fountainview Subdivision
Recreation
- Community Pool
Security
- Storm Doors
Map
Home Values in the Area
Average Home Value in this Area
Tax History
| Year | Tax Paid | Tax Assessment Tax Assessment Total Assessment is a certain percentage of the fair market value that is determined by local assessors to be the total taxable value of land and additions on the property. | Land | Improvement |
|---|---|---|---|---|
| 2024 | $2,460 | $66,400 | $12,000 | $54,400 |
| 2023 | $2,401 | $66,400 | $12,000 | $54,400 |
| 2022 | $2,375 | $66,400 | $12,000 | $54,400 |
| 2021 | $2,248 | $66,400 | $12,000 | $54,400 |
| 2020 | $2,248 | $66,400 | $12,000 | $54,400 |
| 2019 | $1,971 | $66,400 | $12,000 | $54,400 |
| 2018 | $10,274 | $66,400 | $12,000 | $54,400 |
| 2017 | $514 | $66,400 | $12,000 | $54,400 |
| 2016 | $1,862 | $66,400 | $12,000 | $54,400 |
| 2015 | $1,670 | $66,400 | $12,000 | $54,400 |
| 2014 | -- | $6,700 | $6,700 | $0 |
Property History
| Date | Event | Price | Change | Sq Ft Price |
|---|---|---|---|---|
| 05/30/2025 05/30/25 | Pending | -- | -- | -- |
| 05/23/2025 05/23/25 | For Sale | $269,900 | -12.9% | $169 / Sq Ft |
| 01/13/2023 01/13/23 | Sold | $309,900 | 0.0% | $155 / Sq Ft |
| 12/13/2022 12/13/22 | Pending | -- | -- | -- |
| 12/03/2022 12/03/22 | Price Changed | $309,900 | -2.5% | $155 / Sq Ft |
| 11/07/2022 11/07/22 | For Sale | $318,000 | -- | $159 / Sq Ft |
Purchase History
| Date | Type | Sale Price | Title Company |
|---|---|---|---|
| Deed | -- | None Available | |
| Interfamily Deed Transfer | -- | None Available | |
| Interfamily Deed Transfer | -- | None Available | |
| Deed | $289,900 | None Available | |
| Deed | $252,500 | None Available | |
| Deed | $200,000 | None Available | |
| Sheriffs Deed | $447,993 | None Available |
Mortgage History
| Date | Status | Loan Amount | Loan Type |
|---|---|---|---|
| Previous Owner | $189,900 | New Conventional | |
| Previous Owner | $200,000 | New Conventional | |
| Previous Owner | $14,700 | Unknown | |
| Previous Owner | $78,738 | Unknown |
Similar Homes in Newark, DE
Source: Bright MLS
MLS Number: DENC2082344
APN: 18-033.00-080.C-0005
- 10 Fountainview Dr Unit 5
- 19 Fountainview Dr
- 34 Fountainview Dr
- 1000 Fountainview Cir Unit 1406
- 3000 Fountainview Cir Unit 3107
- 1000 Fountainview Cir Unit 304
- 3000 Fountainview Cir Unit 3113
- 1000 Fountainview Cir Unit 402
- 1000 Fountainview Cir Unit 113
- 3000 Fountainview Cir Unit 202
- 3000 Fountainview Cir Unit 116
- 1000 Fountainview Cir Unit 206
- 3000 UNIT 201 Fountainview Cir Unit 201
- 104 Elliot St
- 110 Hopkins Ct
- 146 Elliot St
- 2 Jamison St
- 57 Martindale Dr
- 7 Erskine Ct
- 10 Furman Ct
