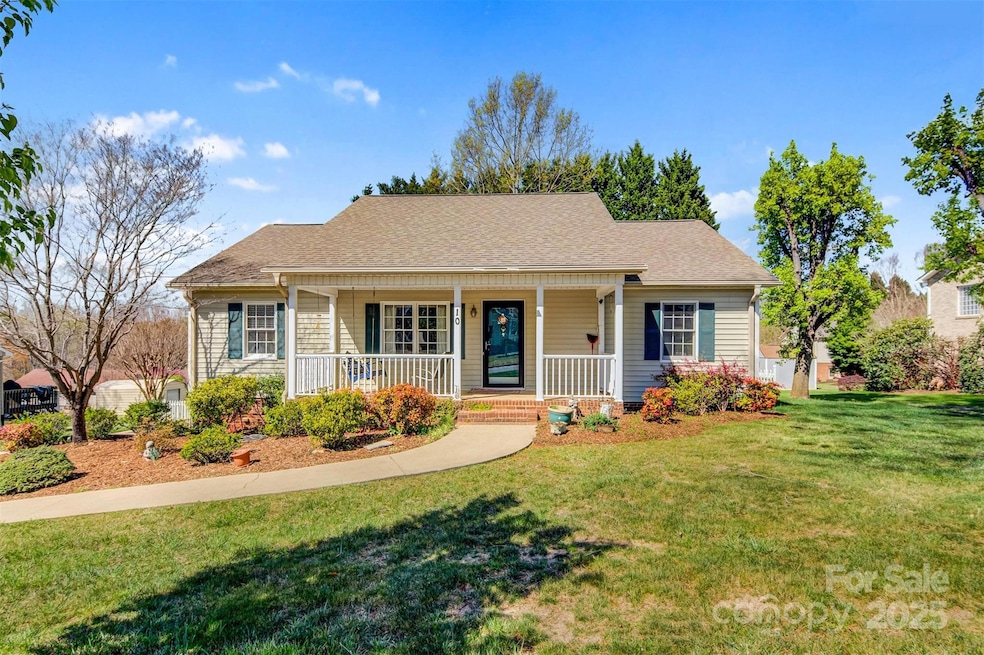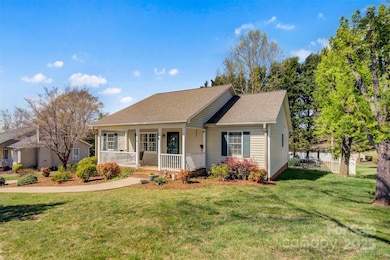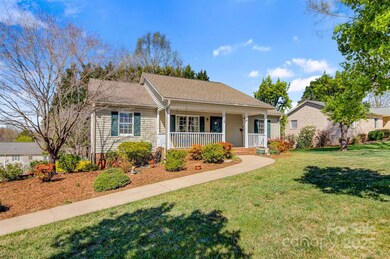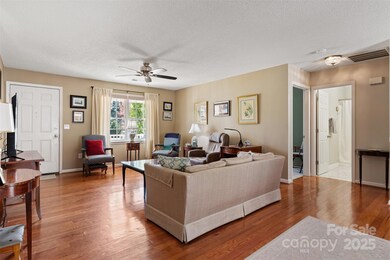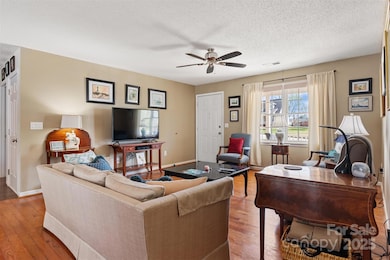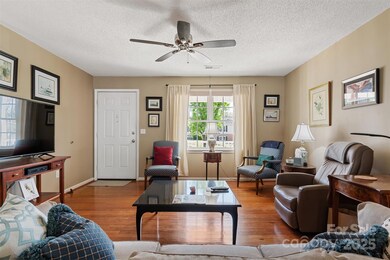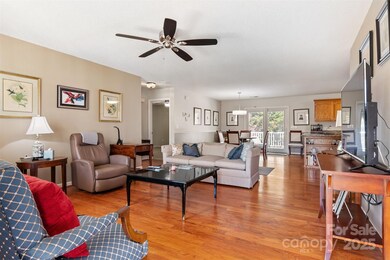
10 Fox Ridge Dr Granite Falls, NC 28630
Highlights
- 2 Car Attached Garage
- Laundry Room
- 1-Story Property
- Granite Falls Elementary School Rated A-
About This Home
As of May 2025Step inside this well-maintained 3bd, 2ba ranch in Hunter's Creek Estates that perfectly blends comfort and convenience! Featuring an inviting open, split bedroom floor plan, this home offers seamless flow between the living, dining, and kitchen areas. The finished basement provides extra living space for a wide range of uses and leads directly to the spacious 2-car garage. Outside, enjoy the covered front porch, or relax on the back deck overlooking the fully fenced backyard!
Last Agent to Sell the Property
Coldwell Banker Boyd & Hassell Brokerage Email: nataliearmstrongrealtor@gmail.com License #314249 Listed on: 03/27/2025

Home Details
Home Type
- Single Family
Est. Annual Taxes
- $1,145
Year Built
- Built in 1998
Lot Details
- Property is zoned R-15
Parking
- 2 Car Attached Garage
- Basement Garage
- Driveway
Home Design
- Vinyl Siding
Interior Spaces
- 1-Story Property
- Laundry Room
- Finished Basement
Kitchen
- Electric Range
- Dishwasher
Bedrooms and Bathrooms
- 3 Main Level Bedrooms
- 2 Full Bathrooms
Schools
- Granite Falls Elementary And Middle School
- South Caldwell High School
Utilities
- Heat Pump System
- Electric Water Heater
Community Details
- Hunters Creek Subdivision
Listing and Financial Details
- Assessor Parcel Number 08-19B-1-25
Ownership History
Purchase Details
Home Financials for this Owner
Home Financials are based on the most recent Mortgage that was taken out on this home.Purchase Details
Purchase Details
Purchase Details
Purchase Details
Similar Homes in Granite Falls, NC
Home Values in the Area
Average Home Value in this Area
Purchase History
| Date | Type | Sale Price | Title Company |
|---|---|---|---|
| Warranty Deed | $154,500 | None Available | |
| Deed | $139,900 | -- | |
| Deed | $115,000 | -- | |
| Deed | $115,000 | -- | |
| Deed | $15,000 | -- |
Mortgage History
| Date | Status | Loan Amount | Loan Type |
|---|---|---|---|
| Open | $60,000 | Credit Line Revolving | |
| Closed | $64,000 | New Conventional | |
| Closed | $80,000 | New Conventional |
Property History
| Date | Event | Price | Change | Sq Ft Price |
|---|---|---|---|---|
| 05/05/2025 05/05/25 | Sold | $340,000 | -2.9% | $162 / Sq Ft |
| 03/27/2025 03/27/25 | For Sale | $350,000 | -- | $167 / Sq Ft |
Tax History Compared to Growth
Tax History
| Year | Tax Paid | Tax Assessment Tax Assessment Total Assessment is a certain percentage of the fair market value that is determined by local assessors to be the total taxable value of land and additions on the property. | Land | Improvement |
|---|---|---|---|---|
| 2024 | $1,145 | $179,000 | $15,000 | $164,000 |
| 2023 | $1,145 | $179,000 | $15,000 | $164,000 |
| 2022 | $1,123 | $179,000 | $15,000 | $164,000 |
| 2021 | $1,123 | $179,000 | $15,000 | $164,000 |
| 2020 | $933 | $145,200 | $15,000 | $130,200 |
| 2019 | $933 | $145,200 | $15,000 | $130,200 |
| 2018 | $1,584 | $145,200 | $0 | $0 |
| 2017 | $1,584 | $145,200 | $0 | $0 |
| 2016 | $945 | $145,200 | $0 | $0 |
| 2015 | $896 | $145,200 | $0 | $0 |
| 2014 | $896 | $145,200 | $0 | $0 |
Agents Affiliated with this Home
-
Natalie Armstrong

Seller's Agent in 2025
Natalie Armstrong
Coldwell Banker Boyd & Hassell
(828) 381-8275
7 in this area
105 Total Sales
-
Blenda Sloniker

Buyer's Agent in 2025
Blenda Sloniker
Coldwell Banker Boyd & Hassell
(828) 312-4488
9 in this area
141 Total Sales
Map
Source: Canopy MLS (Canopy Realtor® Association)
MLS Number: 4240119
APN: 08-19B-1-25
- 1 Plaza Dr
- 71 Duke St
- 55 Duke St
- 20 Cottage Ct
- 18 Cottage Ct
- TBD Duke St
- 84 Lakeside Ave Unit Lots 6 & 7
- 0 Broadwater Dr Unit 160 & 166 CAR4214222
- 0 Broadwater Dr Unit 9 CAR4209455
- 98 S Main St
- TBD Broadwater Dr Unit 167
- 42 Peaceful Cove Ct
- 6 Woods Dr
- 175 Duke St
- 53 Forest Ave
- 85 Archer St
- 57 Laurel St
- 216 S Main St
- 14 Maple Dr
- 100 Camelot Dr
