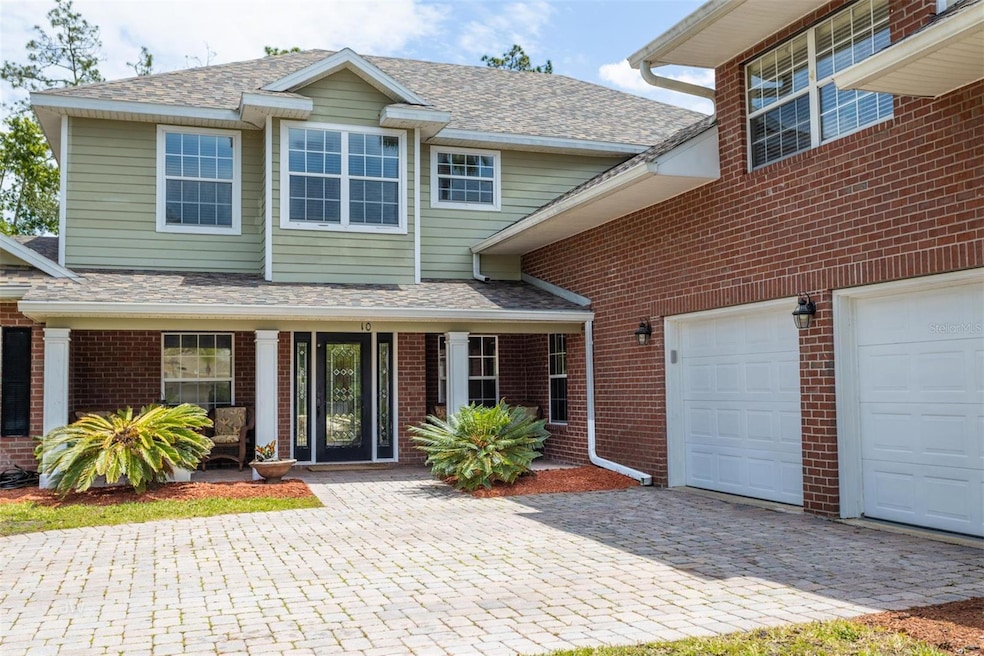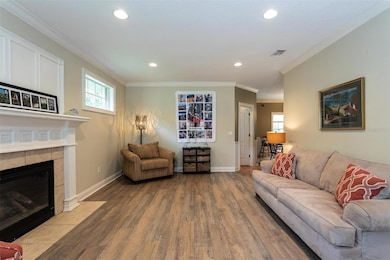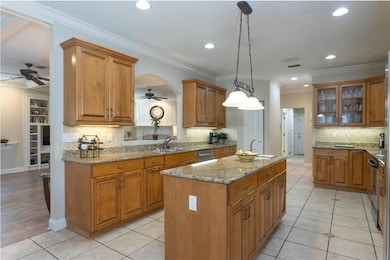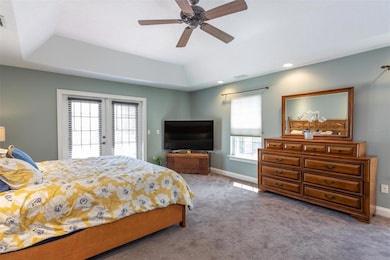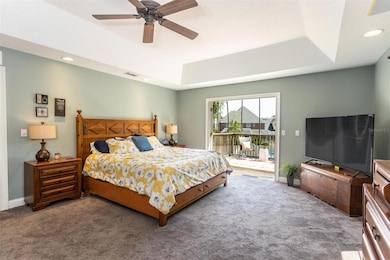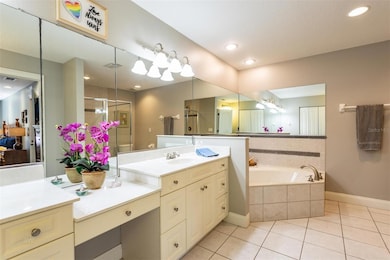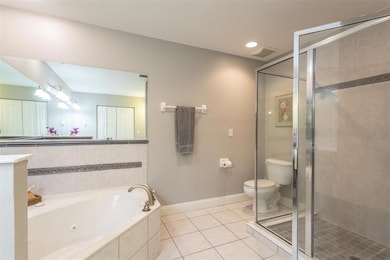10 Foxhunter Flat Ormond Beach, FL 32174
Hunters Ridge NeighborhoodEstimated payment $3,709/month
Highlights
- Traditional Architecture
- Bonus Room
- Covered Patio or Porch
- Pathways Elementary School Rated 9+
- Home Office
- Walk-In Pantry
About This Home
An amazing deal at $133/SF! Don't miss out! This custom-designed brick home, located in the desirable community of Hunters Ridge, is ready for a new family. With access to amenities such as a tennis court, clubhouse, community pool, and plenty of outdoor spaces, this property is perfect for those seeking a comfortable home with lots of room. Spanning over 4,500SF of living space, there are 4 bedrooms and 2 bathrooms upstairs, plus a large bonus room over the garage with another 1 1⁄2 baths and den downstairs. The spacious kitchen features an abundance of counter and cabinet space plus a walk-in pantry, a casual dining area with pass-thru and access to the family room. A screened porch and huge, privacy fenced backyard make this a great place for children and pets to play. New Roof in 2020.
A private 24x15 bonus loft room is perfect for a game room, office, or in-law bedroom, and can easily be converted into a bedroom suite with the addition of a bathroom. This room also includes a 12x6 walk-in storage attic area that could be added to living space. The master suite has multiple closets and French doors leading to a private balcony overlooking the expansive, privacy fenced backyard. The balcony provides a peaceful retreat to enjoy your morning coffee. The master bathroom features a large garden tub, separate walk-in tiled shower, double sinks with a vanity area plus a walk-in closet.
Back downstairs, this home also includes a separate den/office that the current family uses as a guest bedroom on occasion. There is also a spacious laundry room back near the garage. Also down is a full bath with shower and guest half bath.
With all the benefits of Hunters Ridge and located in the highly sought-after city of Ormond Beach, this home is a must-see.
All information is deemed reliable but not guaranteed.
Listing Agent
EXP REALTY LLC Brokerage Phone: 888-883-8509 License #3121834 Listed on: 05/06/2025

Home Details
Home Type
- Single Family
Est. Annual Taxes
- $5,552
Year Built
- Built in 2002
Lot Details
- 5,692 Sq Ft Lot
- West Facing Home
HOA Fees
- $78 Monthly HOA Fees
Parking
- 2 Car Attached Garage
Home Design
- Traditional Architecture
- Entry on the 2nd floor
- Brick Exterior Construction
- Slab Foundation
- Shingle Roof
Interior Spaces
- 4,495 Sq Ft Home
- 2-Story Property
- Ceiling Fan
- Wood Burning Fireplace
- Living Room
- Home Office
- Bonus Room
- Game Room
- Laundry Room
Kitchen
- Walk-In Pantry
- Range
- Microwave
- Dishwasher
Flooring
- Carpet
- Tile
Bedrooms and Bathrooms
- 4 Bedrooms
- Soaking Tub
Outdoor Features
- Balcony
- Covered Patio or Porch
- Outdoor Grill
Schools
- Pathways Elementary School
- David C Hinson Sr Middle School
- Mainland High School
Utilities
- Zoned Heating and Cooling
- Heat Pump System
- Cable TV Available
Community Details
- Ali Rivera Association, Phone Number (386) 677-7275
- Shadow Crossings Unit 02 Hunters Ridge Ph 01 Subdivision
Listing and Financial Details
- Visit Down Payment Resource Website
- Tax Lot 25
- Assessor Parcel Number 4127-02-00-0250
Map
Home Values in the Area
Average Home Value in this Area
Tax History
| Year | Tax Paid | Tax Assessment Tax Assessment Total Assessment is a certain percentage of the fair market value that is determined by local assessors to be the total taxable value of land and additions on the property. | Land | Improvement |
|---|---|---|---|---|
| 2025 | $5,413 | $395,544 | -- | -- |
| 2024 | $5,413 | $384,397 | -- | -- |
| 2023 | $5,413 | $373,201 | $0 | $0 |
| 2022 | $5,255 | $362,331 | $0 | $0 |
| 2021 | $5,456 | $351,778 | $0 | $0 |
| 2020 | $7,355 | $417,833 | $40,000 | $377,833 |
| 2019 | $8,415 | $474,027 | $41,000 | $433,027 |
| 2018 | $8,099 | $444,016 | $41,000 | $403,016 |
| 2017 | $8,469 | $444,088 | $41,000 | $403,088 |
| 2016 | $8,268 | $417,722 | $0 | $0 |
| 2015 | $9,083 | $441,047 | $0 | $0 |
| 2014 | $8,346 | $404,472 | $0 | $0 |
Property History
| Date | Event | Price | Change | Sq Ft Price |
|---|---|---|---|---|
| 07/30/2025 07/30/25 | Price Changed | $599,900 | -4.0% | $133 / Sq Ft |
| 07/20/2025 07/20/25 | Price Changed | $625,000 | -3.8% | $139 / Sq Ft |
| 05/06/2025 05/06/25 | For Sale | $649,900 | +45.4% | $145 / Sq Ft |
| 09/18/2020 09/18/20 | Sold | $447,000 | 0.0% | $97 / Sq Ft |
| 07/02/2020 07/02/20 | Pending | -- | -- | -- |
| 05/15/2020 05/15/20 | For Sale | $447,000 | -- | $97 / Sq Ft |
Purchase History
| Date | Type | Sale Price | Title Company |
|---|---|---|---|
| Warranty Deed | $447,000 | Smarttitle Services | |
| Warranty Deed | $425,000 | Attorney | |
| Warranty Deed | $425,000 | Attorney | |
| Warranty Deed | $545,000 | Southern Title Hldg Co Llc | |
| Warranty Deed | -- | -- | |
| Warranty Deed | $49,000 | -- | |
| Quit Claim Deed | -- | -- | |
| Warranty Deed | $40,000 | -- |
Mortgage History
| Date | Status | Loan Amount | Loan Type |
|---|---|---|---|
| Open | $424,650 | New Conventional | |
| Previous Owner | $340,000 | Purchase Money Mortgage | |
| Previous Owner | $200,000 | Purchase Money Mortgage | |
| Previous Owner | $324,000 | No Value Available | |
| Previous Owner | $32,000 | No Value Available |
Source: Stellar MLS
MLS Number: V4942477
APN: 4127-02-00-0250
- 4 Huntsman Look
- 7 Foxfords Chase
- 2 Huntsman Look
- 23 Foxfield Look
- 14 Foxfords Chase
- 27 Foxhunter Flat
- 3 Whipper Ln Cir
- 3 Whipper In Cir
- 50 Westland Run
- 15 Highwood Ridge Trail
- 33 Laurel Ridge Break
- 41 Fawn Haven Trail
- 34 Fawn Haven Trail
- 23 Fawn Haven Trail
- 14 Fawn Haven Trail
- 6 Fox Lair Ct
- 71 Wrendale Loop
- 13 Fawn Haven Trail
- 51 Wrendale Loop
- 24 Shear Water Trail
- 109 Huntington Place
- 5 Pine Look Pass
- 16 Lake Vista Way
- 34 Honeybell Way
- 14 Creek Bluff Way
- 32 Abacus Ave
- 36 Twin River Dr
- 275 Interchange Blvd
- 432 Good Life Way
- 100 Hamilton Cir
- 35 Caballero Ct
- 285 Sunset Point Dr
- 341 Good Life Way
- 317 Pop Top Ln
- 189 Ocean Hammock Loop
- 12 Tidewater Dr
- 513 High Tide Ln
- 230 Ocean Hammock Loop
- 208 Ocean Hammock Loop
- 579 High Tide Ln
