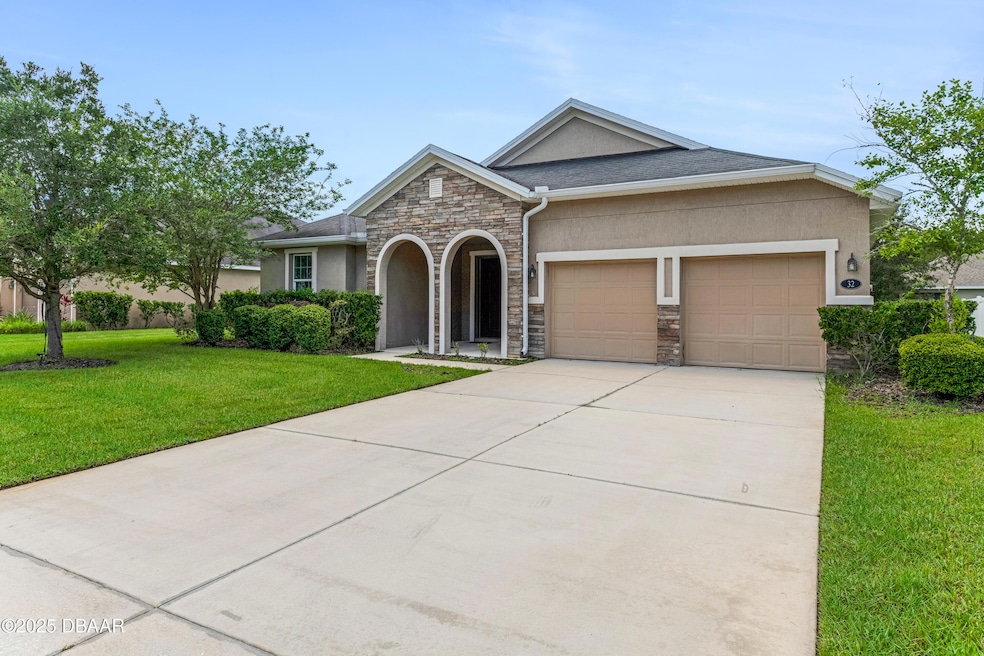32 Abacus Ave Ormond Beach, FL 32174
Deer Creek NeighborhoodHighlights
- Covered Patio or Porch
- Living Room
- Ceiling Fan
- Double Oven
- Central Heating and Cooling System
- 2 Car Garage
About This Home
Step into unparalleled style and comfort with this impeccable 3-bedroom, 2-bathroom masterpiece, crafted by the renowned KB Homes. Nestled in the vibrant heart of Ormond Beach, this home at 32 Abacus Ave is a rare gem that screams opportunity for discerning buyers seeking a turnkey lifestyle. Freshly transformed with brand-new carpets and crisp, modern paint throughout, every inch of this residence radiates a fresh, move-in-ready allure. The open-concept living space flows effortlessly, bathed in natural light, perfect for both intimate gatherings and grand entertaining. The kitchen? A chef's dream, featuring a never-used oven that's ready to spark culinary creativity. The primary suite is your private oasis, complete with a spa-inspired bathroom, while the two additional bedrooms offer versatility—think home office, guest rooms, or a creative studio. With meticulous craftsmanship by KB Homes, every detail, from the sleek finishes to the thoughtful layout, elevates this home.
Listing Agent
1st Class Real Estate Reagan Realty License #3355627 Listed on: 07/30/2025
Home Details
Home Type
- Single Family
Year Built
- Built in 2014
HOA Fees
- $90 Monthly HOA Fees
Parking
- 2 Car Garage
Home Design
- Slab Foundation
Interior Spaces
- 2,221 Sq Ft Home
- 1-Story Property
- Ceiling Fan
- Living Room
- Laundry in unit
Kitchen
- Double Oven
- Electric Range
- Microwave
- Dishwasher
Bedrooms and Bathrooms
- 3 Bedrooms
- 2 Full Bathrooms
Schools
- Pathways Elementary School
- Hinson Middle School
- Mainland High School
Additional Features
- Covered Patio or Porch
- 9,583 Sq Ft Lot
- Central Heating and Cooling System
Listing and Financial Details
- Security Deposit $2,650
- Tenant pays for all utilities
- The owner pays for association fees
- 12 Month Lease Term
- Assessor Parcel Number 4123-11-00-3170
Community Details
Overview
- Hunters Ridge Subdivision
Pet Policy
- No Pets Allowed
Map
Property History
| Date | Event | Price | List to Sale | Price per Sq Ft |
|---|---|---|---|---|
| 11/02/2025 11/02/25 | Price Changed | $2,400 | 0.0% | $1 / Sq Ft |
| 10/20/2025 10/20/25 | Price Changed | $399,000 | -6.1% | $180 / Sq Ft |
| 08/07/2025 08/07/25 | Price Changed | $425,000 | 0.0% | $191 / Sq Ft |
| 07/30/2025 07/30/25 | For Rent | $2,650 | 0.0% | -- |
| 07/14/2025 07/14/25 | Price Changed | $445,000 | -5.3% | $200 / Sq Ft |
| 06/22/2025 06/22/25 | For Sale | $469,990 | -- | $212 / Sq Ft |
Source: Daytona Beach Area Association of REALTORS®
MLS Number: 1216186
APN: 4123-11-00-3170
- 31 Abacus Ave
- 20 Abacus Ave
- 48 Abacus Ave
- 51 Herringbone Way
- 14 Abacus Ave
- 10 Cantilever Ct
- 45 Levee Ln
- 43 Levee Ln
- 21 Pergola Place
- 420 Leeway Trail
- 41 Pergola Place
- 2015 Griffin St
- 30 Caladium Dr
- 6 Black Pine Way
- 308 Endora St
- 20 Ardisia Cir
- 56 Thornhill Chase Cir
- 65 Pergola Place
- 2 Silver Lake Way
- 73 Pergola Place
- 41 Creek Bluff Way
- 57 Chrysanthemum Dr
- 14 Deep Woods Way
- 285 Sunset Point Dr
- 35 Caballero Ct
- 9 Waterberry Cir
- 12 Tidewater Dr
- 100 Hamilton Cir
- 349 Water Oak Ln
- 275 Interchange Blvd
- 79 Westland Run
- 125 Deer Lake Cir
- 1500 San Marco Dr
- 1088 W Granada Blvd
- 11 Fernmeadow Ln
- 600 Crowne Commerce Ct
- 102 Timberline Trail
- 51 Brookwood Dr
- 18 Mayfield Terrace
- 2351 N Williamson Blvd







