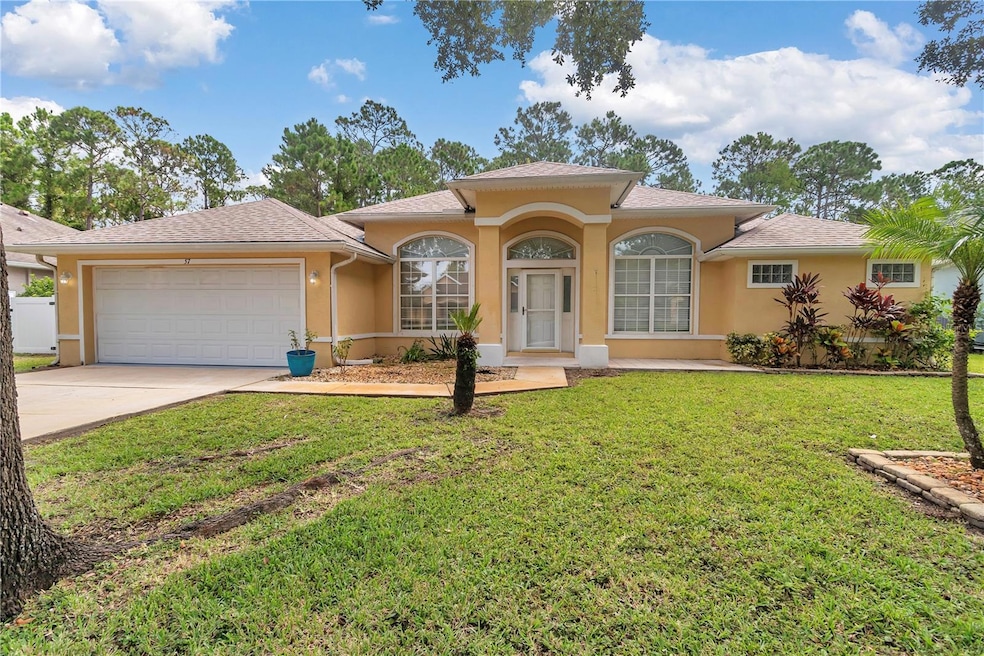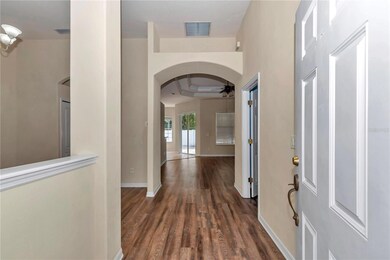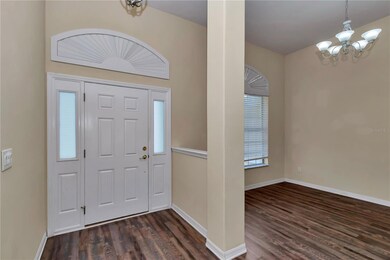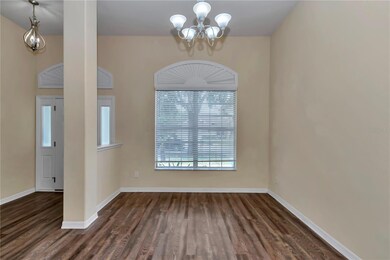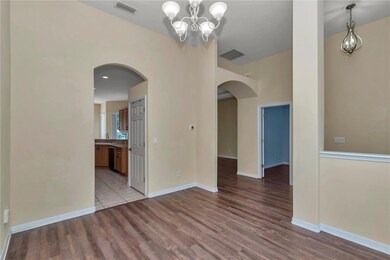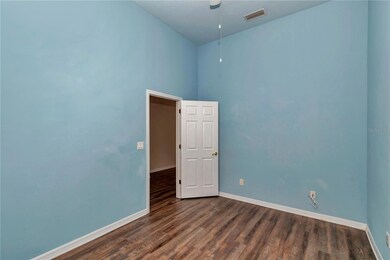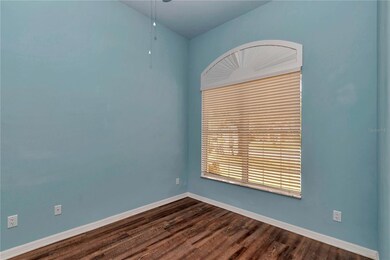57 Chrysanthemum Dr Ormond Beach, FL 32174
Deer Creek NeighborhoodHighlights
- Solar Power System
- Main Floor Primary Bedroom
- High Ceiling
- Open Floorplan
- Attic
- Covered Patio or Porch
About This Home
Lovely curb with the perfectly positioned palm tree leading to covered front porch with patio. Step through the glass door into inviting foyer with 2019 luxury vinyl plank flooring. To the left is spacious dining room to the right is the potential fourth bedroom or office. Leading straight ahead through the archway is an oversized living room with tray ceilings overlooking the custom paver and fenced backyard. For the ultimate privacy to the right of the home is a perfectly positioned primary bedroom featuring Tray ceiling and a sitting room. Sitting room as view of the backyard as well. Primary bath is Spa like with double vanity, garden, soaking tub and walk-in tile and glass door surround there are two closets in the primary. Leading back across the home you are greeted with a warm kitchen with 2019 stainless steel appliances, plenty of modern cabinets and a bar top island room for 4 to 5 barstools. There is a breakfast area as well overlooking oversized custom paver patio. Just behind the kitchen are two additional bedrooms and second bathroom perfectly positioned pool potential door leading to the backyard. A 4th bedroom could be easily added. The bathroom features handicap, grab bars and tile combo shower/tub. No carpet in this beautiful home only luxury vinyl plank and tile flooring. Stepping out of your double sliding glass door from the breakfast area you step outside onto a covered lanai perfect for watching the game on the TV!All electrical including outlets and fixtures 2019. 6 months part of maintenance program.Hot water 2023 and the hvac is a 2008 Trane which is best residential system maintained evry This property has fruit trees, oversize paver patio, and 6 foot vinyl fenced with double gate on the right hand side of the property for easy lawnmower, accessibility. There are 42 solar panels on the roof of the home. This home comes equipped with a solar panel system that offers consistent, predictable energy costs—no surprises as utility rates rise. All close to the beach!!!!
Listing Agent
GAILEY ENTERPRISES REAL ESTATE Brokerage Phone: 770-733-2596 License #3397595 Listed on: 11/17/2025
Home Details
Home Type
- Single Family
Est. Annual Taxes
- $3,002
Year Built
- Built in 2006
Lot Details
- 0.28 Acre Lot
- West Facing Home
- Vinyl Fence
- Irrigation Equipment
Parking
- 2 Car Attached Garage
Interior Spaces
- 2,052 Sq Ft Home
- Open Floorplan
- Tray Ceiling
- High Ceiling
- Ceiling Fan
- Double Pane Windows
- Window Treatments
- Sliding Doors
- Living Room
- Dining Room
- Laundry Room
- Attic
Kitchen
- Breakfast Room
- Eat-In Kitchen
- Range
- Microwave
- Dishwasher
- Disposal
Flooring
- Tile
- Luxury Vinyl Tile
Bedrooms and Bathrooms
- 3 Bedrooms
- Primary Bedroom on Main
- Split Bedroom Floorplan
- Walk-In Closet
- 2 Full Bathrooms
- Soaking Tub
Eco-Friendly Details
- Solar Power System
Outdoor Features
- Covered Patio or Porch
- Rain Gutters
- Private Mailbox
Utilities
- Central Heating and Cooling System
- Heat Pump System
- Thermostat
- Underground Utilities
- Electric Water Heater
- Cable TV Available
Listing and Financial Details
- Residential Lease
- Property Available on 11/17/25
- $50 Application Fee
- No Minimum Lease Term
- Assessor Parcel Number 4113-23-00-1270
Community Details
Overview
- Property has a Home Owners Association
- Roselle Johnson Association, Phone Number (904) 677-5609
- Southern Pines Unit 03 Subdivision
Pet Policy
- Pets Allowed
Map
Source: Stellar MLS
MLS Number: O6361382
APN: 4113-23-00-1270
- 30 Caladium Dr
- 154 Sunset Point Dr
- 314 Sandoval Dr
- 365 Creek Ln
- 33 Acanthus Cir Unit II
- 290 Sandoval Dr
- 225 Sunset Point Dr
- 30 Caballero Ct
- 10 Caballero Ct
- 281 Sunset Point Dr
- 361 Sunset Point Dr
- 350 Sunset Point Dr
- 311 N Janice Ln
- 308 Endora St
- 303 N Janice Ln
- 10 Pine Trail Cir
- 133 Creek Forest Ln
- 420 Leeway Trail
- 25 Abacus Ave
- 31 Abacus Ave
- 35 Caballero Ct
- 285 Sunset Point Dr
- 32 Abacus Ave
- 41 Creek Bluff Way
- 159 Pergola Place
- 149 Pergola Place
- 12 Tidewater Dr
- 100 Hamilton Cir
- 125 Deer Lake Cir
- 6 Tomahawk Trail
- 1088 W Granada Blvd
- 275 Interchange Blvd
- 86 Oxbow Trail
- 149 Pine Cone Trail
- 136 Pine Cone Trail
- 102 Timberline Trail
- 5 Timberline Trail Unit B
- 248 Timberline Trail
- 51 Brookwood Dr
- 1500 San Marco Dr
