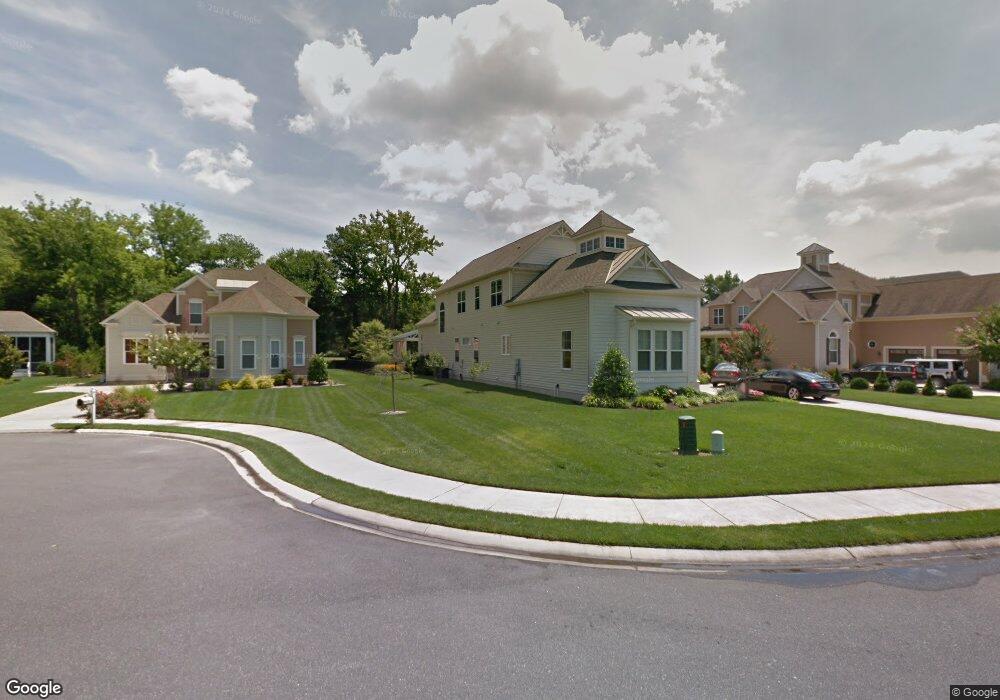10 Foxwood Ct Ocean View, DE 19970
Estimated Value: $808,000 - $972,644
5
Beds
5
Baths
3,400
Sq Ft
$266/Sq Ft
Est. Value
About This Home
This home is located at 10 Foxwood Ct, Ocean View, DE 19970 and is currently estimated at $902,911, approximately $265 per square foot. 10 Foxwood Ct is a home located in Sussex County with nearby schools including Lord Baltimore Elementary School, Selbyville Middle School, and Indian River High School.
Create a Home Valuation Report for This Property
The Home Valuation Report is an in-depth analysis detailing your home's value as well as a comparison with similar homes in the area
Home Values in the Area
Average Home Value in this Area
Tax History Compared to Growth
Tax History
| Year | Tax Paid | Tax Assessment Tax Assessment Total Assessment is a certain percentage of the fair market value that is determined by local assessors to be the total taxable value of land and additions on the property. | Land | Improvement |
|---|---|---|---|---|
| 2025 | $1,388 | $41,250 | $3,000 | $38,250 |
| 2024 | $1,731 | $41,250 | $3,000 | $38,250 |
| 2023 | $1,730 | $41,250 | $3,000 | $38,250 |
| 2022 | $1,702 | $41,250 | $3,000 | $38,250 |
| 2021 | $1,652 | $41,250 | $3,000 | $38,250 |
| 2020 | $1,578 | $41,250 | $3,000 | $38,250 |
| 2019 | $1,636 | $41,250 | $3,000 | $38,250 |
| 2018 | $1,651 | $41,250 | $0 | $0 |
| 2017 | $1,664 | $41,250 | $0 | $0 |
| 2016 | $1,477 | $41,250 | $0 | $0 |
| 2015 | $1,520 | $41,250 | $0 | $0 |
| 2014 | $1,498 | $41,250 | $0 | $0 |
Source: Public Records
Map
Nearby Homes
- 18 White's Creek Ln
- 5 and 7 Woodland Ave
- 10 Mitchell Ave
- 7 Oakland Ave
- HOMESITE 12 Merrick Way
- 204 Lackawanna Ln
- 108 Kingston Ave
- 380 Scranton
- 61 Central Ave
- 36047 Jackson St
- 36032 Jackson St
- 36022 Jackson St
- 5 Blue Stream Ln
- 34 Woodland Ave
- 53 Tributary Ln
- 45 Docs Place Extension
- 17 Kent Ave
- 15 Kent Ave
- 26 Pier Point Dr Unit 49
- 19 Kent Ave
- 8 Foxwood Ct Unit Lot 4
- 12 Foxwood Ct
- 6 Foxwood Ct
- 14 Foxwood Ct
- 16 Foxwood Ct
- 37394 Firenzia Ct
- 10 Johnsons Glade Ln
- 12 Johnsons Glade Ln
- 6 Johnsons Glade Ln
- 6 Johnsons Glade Ln
- 124 Central Ave
- 8 Johnsons Glade Ln
- 2 Foxwood Ct
- 14 Johnsons Glade Ln
- 7 Lake Village Cir
- 4 Johnsons Glade Ln
- 2 Johnsons Glade Ln
- 5 Lake Village Cir
- 132 Central Ave
- 132 Central Ave
